14382 Mosaic Avenue
Parker, CO 80134 — Douglas county
Price
$750,000
Sqft
3127.00 SqFt
Baths
3
Beds
4
Description
Welcome to this beautifully maintained 4 bedroom, 3 bathroom home located in the desirable Meridian neighborhood, where modern amenities meet community charm. As you walk into the living room, you will notice the hardwood flooring and the recessed lighting which highlights the open floor plan that flows seamlessly throughout the main level, creating a bright and inviting atmosphere. The updated kitchen is a chef's delight, equipped with Leather Stone Countertops, stainless steel gas range, recessed and stylish pendant lighting, and ample counter space. Adjacent to the kitchen, the dining room features an elegant chandelier and sliding doors that open to the back patio, offering an ideal setup for indoor-outdoor living. All four bedrooms and the laundry room are conveniently located upstairs. The primary bedroom stands out with a large closet, oversized ceiling fan and an attached bathroom, which includes tile flooring, a private toilet room, and a walk-in shower, providing a private and comfortable retreat. Each of the additional bedrooms are equipped with ceiling fans, ensuring comfort throughout the seasons. The additional upstairs bathroom features tile flooring, dual granite sinks, and a shower-tub combo. This home also features an unfinished basement, offering great potential for customization to fit your lifestyle needs, whether it's additional living space, a home gym, or extra storage. Step outside to enjoy the gorgeous backyard, perfect for relaxation and gatherings. The Meridian community enhances your living experience with access to a clubhouse, park, playground, pool, and trails! They even have food trucks in the summer! The location is exceptional, with easy access to I-25, facilitating convenient commutes and easy travel to nearby attractions and amenities. This home in Meridian the perfect place to call home!
Property Level and Sizes
SqFt Lot
6839.00
Lot Features
Ceiling Fan(s), Entrance Foyer, Kitchen Island, Open Floorplan, Pantry, Primary Suite, Smoke Free, Stone Counters, Walk-In Closet(s)
Lot Size
0.16
Basement
Unfinished
Common Walls
No Common Walls
Interior Details
Interior Features
Ceiling Fan(s), Entrance Foyer, Kitchen Island, Open Floorplan, Pantry, Primary Suite, Smoke Free, Stone Counters, Walk-In Closet(s)
Appliances
Dishwasher, Disposal, Dryer, Freezer, Microwave, Oven, Range, Refrigerator, Self Cleaning Oven, Sump Pump, Trash Compactor, Washer
Laundry Features
In Unit
Electric
Central Air
Flooring
Carpet, Tile, Wood
Cooling
Central Air
Heating
Hot Water
Utilities
Cable Available, Electricity Available, Electricity Connected, Internet Access (Wired)
Exterior Details
Features
Garden, Private Yard, Rain Gutters
Lot View
City
Water
Public
Sewer
Public Sewer
Land Details
Road Frontage Type
Public
Road Responsibility
Public Maintained Road
Road Surface Type
Paved
Garage & Parking
Exterior Construction
Roof
Stone-Coated Steel
Construction Materials
Stone, Vinyl Siding
Exterior Features
Garden, Private Yard, Rain Gutters
Window Features
Double Pane Windows, Window Coverings
Security Features
Smoke Detector(s)
Builder Source
Public Records
Financial Details
Previous Year Tax
5755.00
Year Tax
2023
Primary HOA Name
Advanced HOA Mgmgt
Primary HOA Phone
303-482-2213
Primary HOA Amenities
Clubhouse, Park, Playground, Pool, Trail(s)
Primary HOA Fees Included
Maintenance Grounds, Recycling, Sewer, Trash
Primary HOA Fees
134.00
Primary HOA Fees Frequency
Monthly
Location
Schools
Elementary School
Prairie Crossing
Middle School
Sierra
High School
Chaparral
Walk Score®
Contact me about this property
Vickie Hall
RE/MAX Professionals
6020 Greenwood Plaza Boulevard
Greenwood Village, CO 80111, USA
6020 Greenwood Plaza Boulevard
Greenwood Village, CO 80111, USA
- (303) 944-1153 (Mobile)
- Invitation Code: denverhomefinders
- vickie@dreamscanhappen.com
- https://DenverHomeSellerService.com
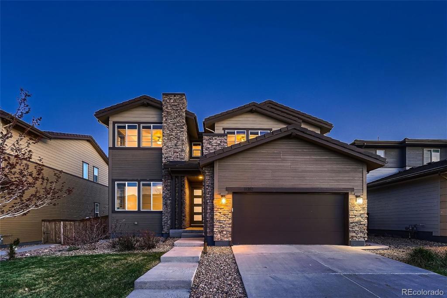
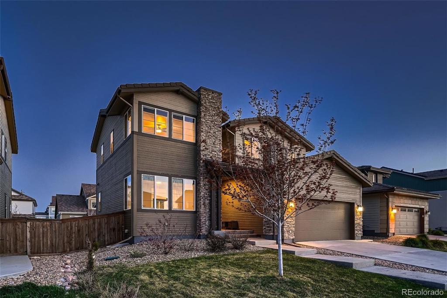
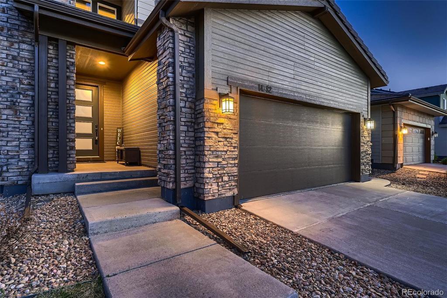
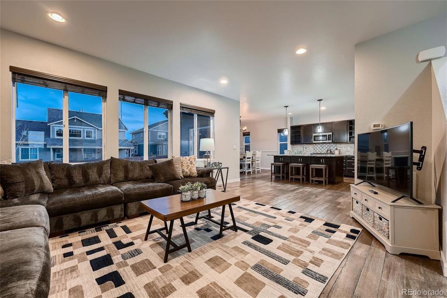
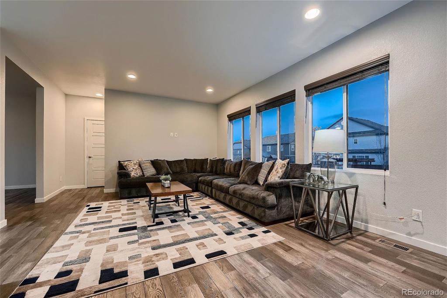
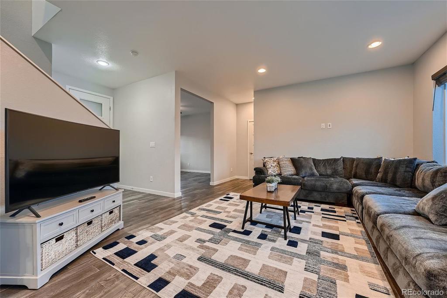
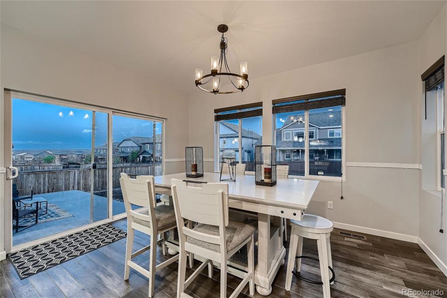
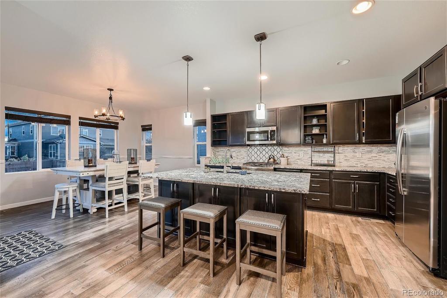
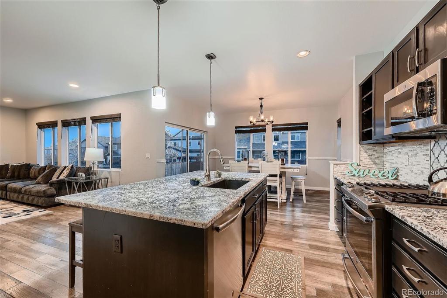
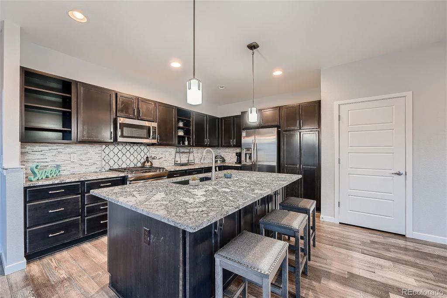
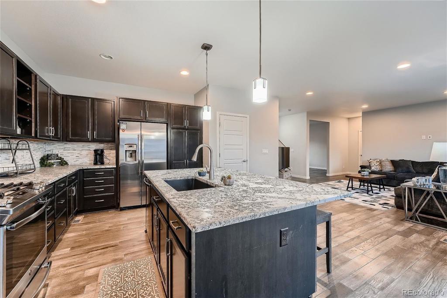
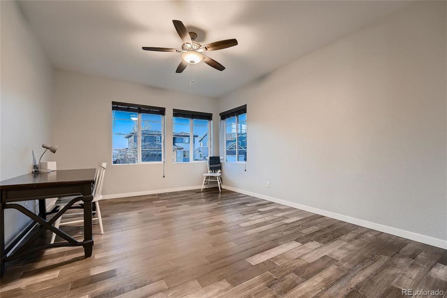
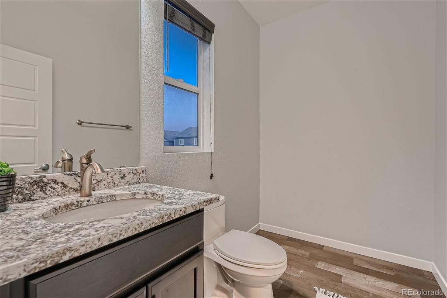
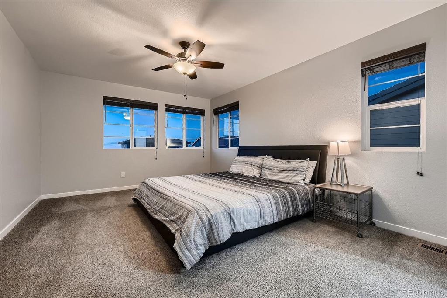
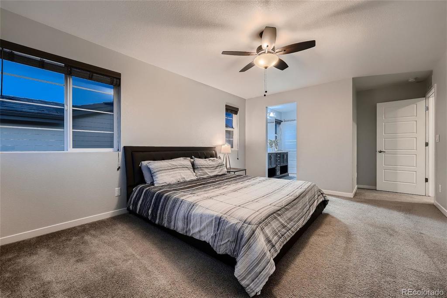
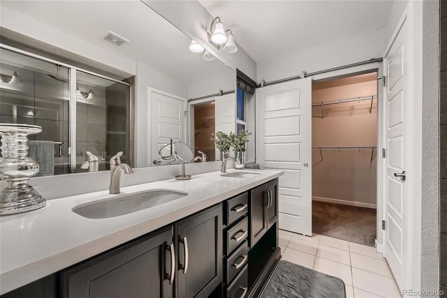
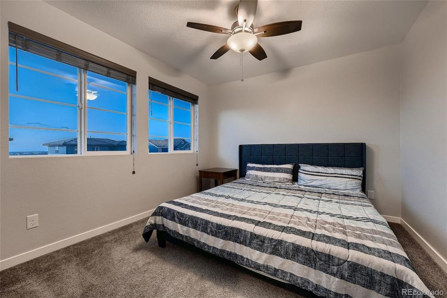
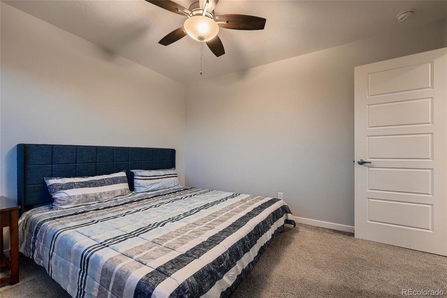
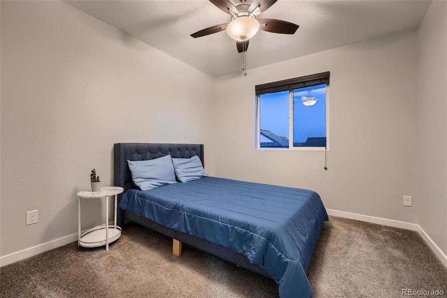
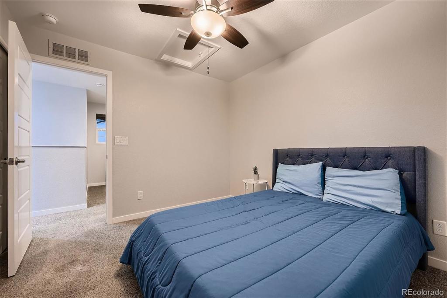
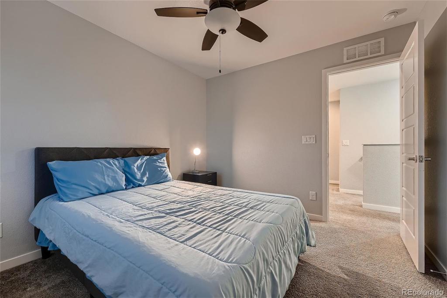
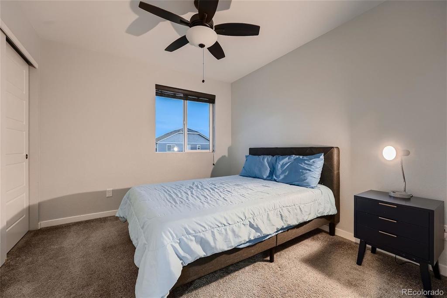
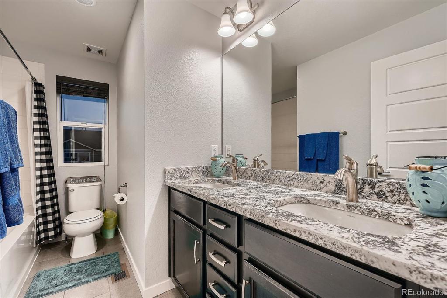
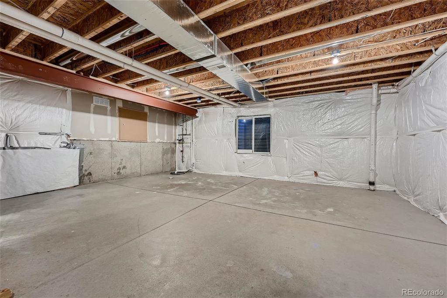
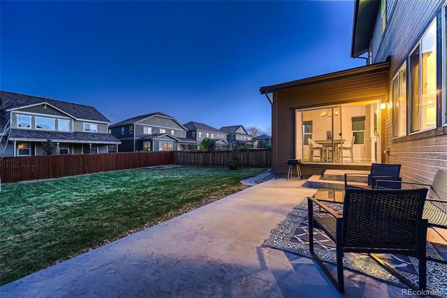
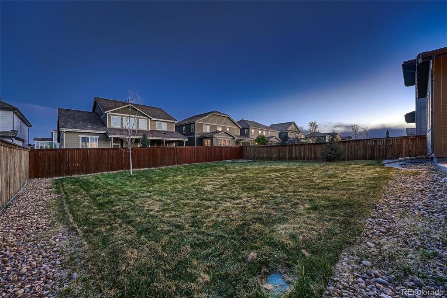
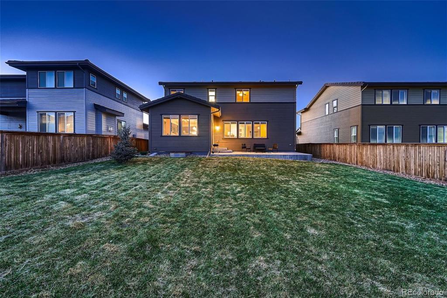


 Menu
Menu
 Schedule a Showing
Schedule a Showing

