16228 Whitestone Drive
Parker, CO 80134 — Douglas county
Price
$735,000
Sqft
3547.00 SqFt
Baths
3
Beds
4
Description
Nestled in the sought-after Stonegate Village, this pristine 4-bedroom, 2 1/2 bath two-story will impress you the moment you walk in as you're greeted with vaulted ceilings and a dramatic staircase with gorgeous new balusters. Refinished hardwood floors enhance the elegance of the foyer, family room, kitchen, and traffic areas including the stairway and upper hallway. You will adore the beautifully remodeled kitchen featuring new white shaker cabinets, Quartz countertops, gorgeous backsplash, updated appliances, a pantry, and an inviting eat-in nook. Formal living and dining rooms set the stage for entertaining, and a main floor office offers the perfect work space or play room with French doors. The family room's soaring vaulted ceiling give the home an airy feel and a custom built-in and cozy fireplace add a warm ambiance. Remodeled bathrooms, updated quality Andersen windows, furnace and air conditioning (replaced about 8 years ago), a radon mitigation system and a brand new roof ensure comfort for years to come. The spacious backyard offers lush landscaping, a beautiful paver patio and a full privacy fence. With a 3-car garage and full unfinished basement ready to finish to your liking, this residence epitomizes luxury living. Stonegate Village offers so many amenities including outdoor swimming pools, tennis and pickle-ball courts, a community center, gazebos, trails, parks, playgrounds and so much more! Be sure to drive by or visit https://www.svmd.org/recreation for more information. Welcome home!
Property Level and Sizes
SqFt Lot
7667.00
Lot Features
Breakfast Nook, Built-in Features, Ceiling Fan(s), Eat-in Kitchen, Entrance Foyer, Five Piece Bath, Granite Counters, High Ceilings, High Speed Internet, Pantry, Primary Suite, Quartz Counters, Radon Mitigation System, Smoke Free, Utility Sink, Vaulted Ceiling(s), Walk-In Closet(s)
Lot Size
0.18
Foundation Details
Slab
Basement
Bath/Stubbed, Full, Unfinished
Interior Details
Interior Features
Breakfast Nook, Built-in Features, Ceiling Fan(s), Eat-in Kitchen, Entrance Foyer, Five Piece Bath, Granite Counters, High Ceilings, High Speed Internet, Pantry, Primary Suite, Quartz Counters, Radon Mitigation System, Smoke Free, Utility Sink, Vaulted Ceiling(s), Walk-In Closet(s)
Appliances
Dishwasher, Disposal, Dryer, Gas Water Heater, Humidifier, Microwave, Refrigerator, Self Cleaning Oven, Washer
Electric
Central Air
Flooring
Carpet, Tile, Wood
Cooling
Central Air
Heating
Forced Air, Natural Gas
Fireplaces Features
Family Room, Gas Log
Utilities
Cable Available, Electricity Connected, Natural Gas Connected, Phone Available
Exterior Details
Features
Private Yard, Rain Gutters
Water
Public
Sewer
Public Sewer
Land Details
Road Frontage Type
Public
Road Responsibility
Public Maintained Road
Road Surface Type
Paved
Garage & Parking
Parking Features
Concrete, Exterior Access Door, Lighted
Exterior Construction
Roof
Composition
Construction Materials
Brick, Frame
Exterior Features
Private Yard, Rain Gutters
Window Features
Double Pane Windows, Window Coverings, Window Treatments
Security Features
Carbon Monoxide Detector(s), Smoke Detector(s), Video Doorbell
Builder Source
Public Records
Financial Details
Previous Year Tax
4961.00
Year Tax
2023
Primary HOA Name
Stonegate Village HOA
Primary HOA Phone
303-224-0004
Primary HOA Amenities
Clubhouse, Fitness Center, Park, Playground, Pool, Spa/Hot Tub, Tennis Court(s), Trail(s)
Primary HOA Fees Included
Maintenance Grounds, Recycling, Sewer, Trash, Water
Primary HOA Fees
50.00
Primary HOA Fees Frequency
Quarterly
Location
Schools
Elementary School
Pine Grove
Middle School
Sierra
High School
Chaparral
Walk Score®
Contact me about this property
Vickie Hall
RE/MAX Professionals
6020 Greenwood Plaza Boulevard
Greenwood Village, CO 80111, USA
6020 Greenwood Plaza Boulevard
Greenwood Village, CO 80111, USA
- (303) 944-1153 (Mobile)
- Invitation Code: denverhomefinders
- vickie@dreamscanhappen.com
- https://DenverHomeSellerService.com
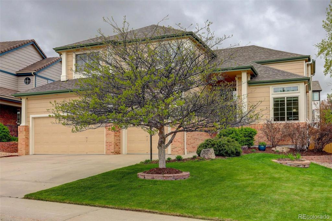
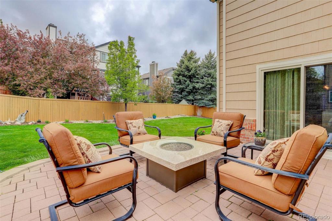
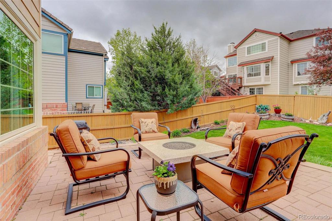
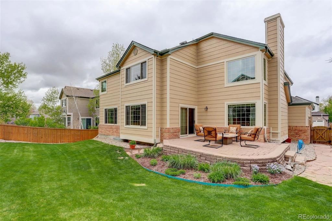
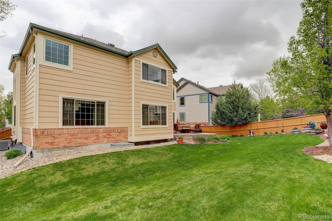
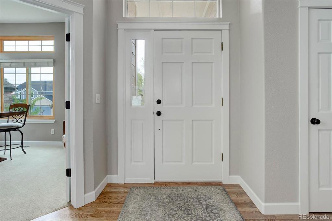
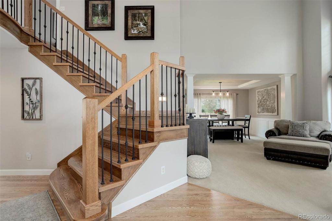
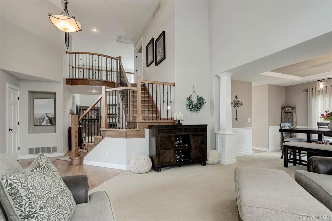
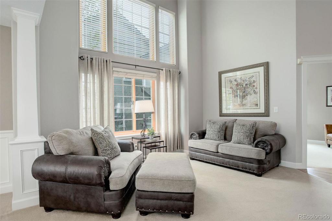
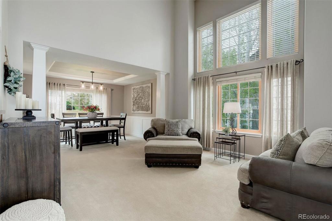
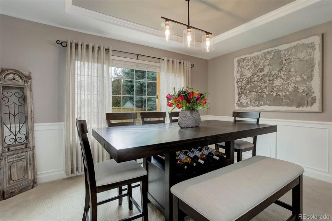
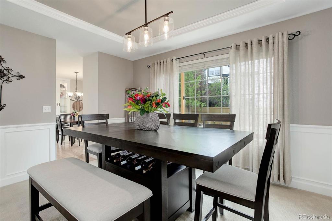
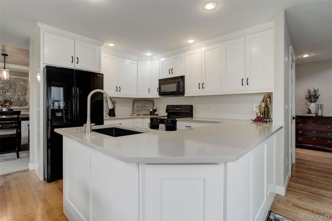
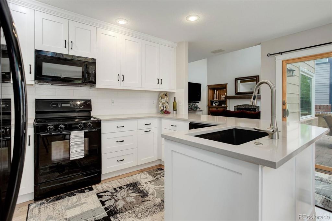
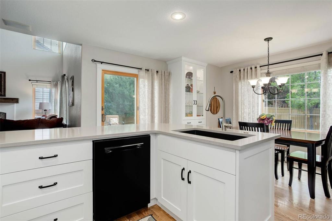
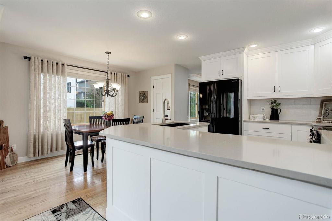
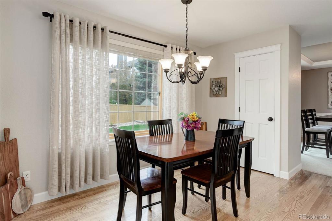
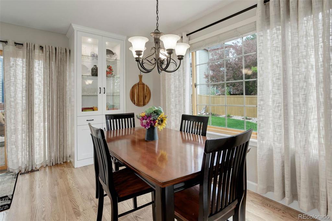
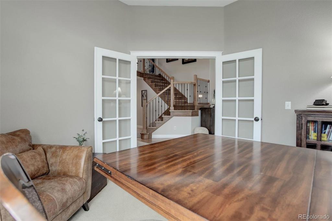
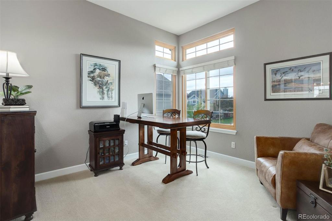
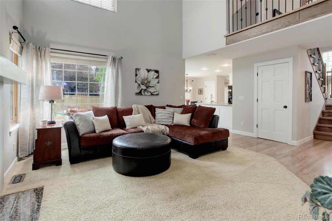
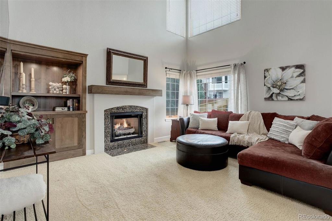
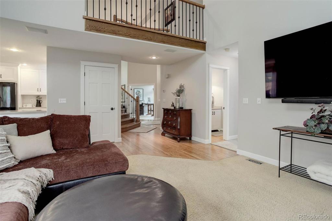
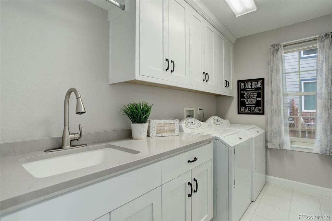
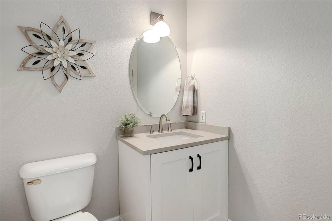
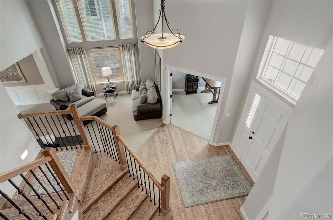
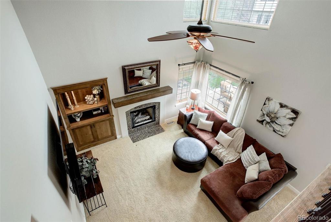
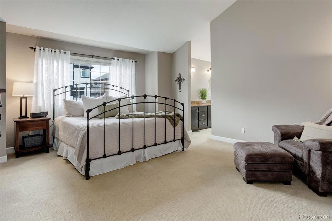
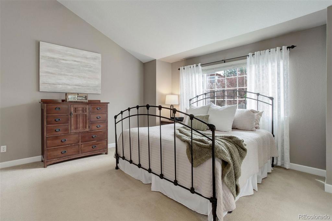
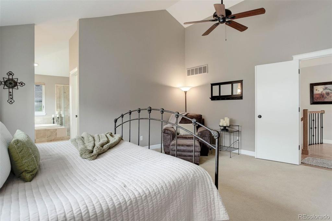
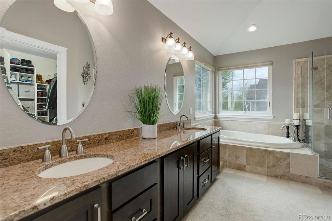
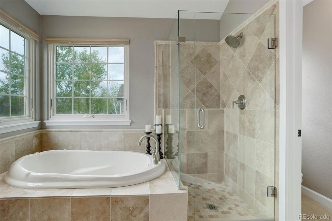
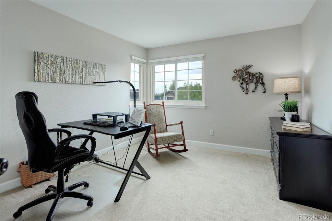
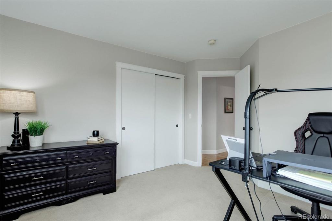
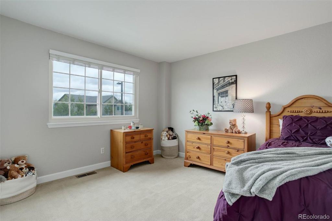
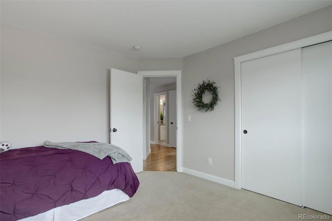
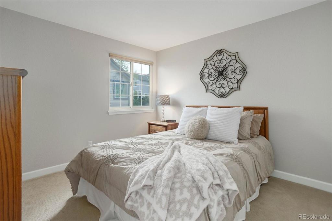
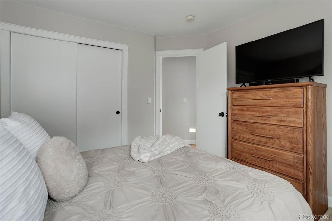
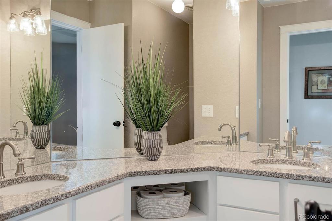
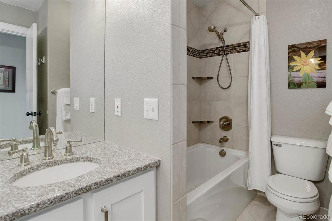
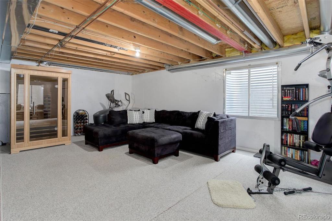
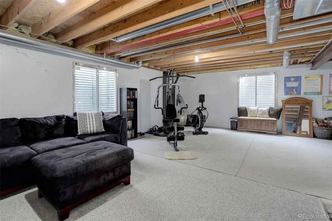
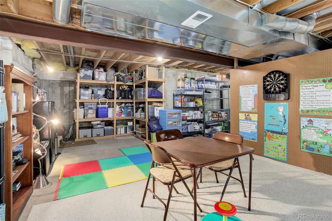
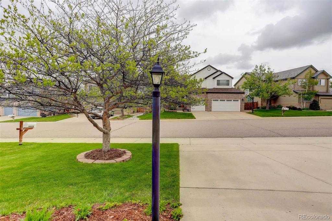
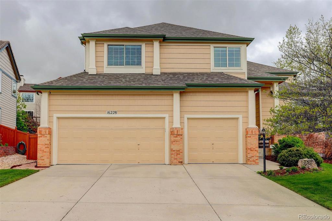


 Menu
Menu
 Schedule a Showing
Schedule a Showing

