11909 Barrentine Loop
Parker, CO 80138 — Douglas county
Price
$550,000
Sqft
3050.00 SqFt
Baths
2
Beds
2
Description
This well designed low maintenance home is the best of one level living, offering beautiful upgrades and no neighbors directly behind! Welcome inside to wide luxury vinyl plank floors that extend through the heart of the home. Bright kitchen is the perfect combination of form and function, with abundant cabinet and countertop space including a generous island with bar seating. Granite countertops are complimented by the glass tile backsplash and stainless steel appliances including gas range and refrigerator. Walk in pantry provides additional convenience and storage. Entertain friends and family in the spacious dining room that flows into the bright and open living room with gas fireplace. Split bedroom layout affords privacy - the primary bedroom suite hosts a walk in closet and calming bathroom with granite countertops, dual sinks and large shower. Secondary bedroom is adjacent to the full hall bath and the laundry room is nearby. The charming flex space can be an office, den or hobby area. A full unfinished basement allows you to imagine your ideal use for this space and the framing has been started for the bathroom. Back patio is surrounded by xeriscape and views of homes in Centennial Ranch. Note the extended two car garage and tankless water heater. Landscaping and snow removal is included so you can spend time doing what you enjoy. Newer construction in a convenient location in close proximity to Chuck Vogel Memorial Park and Parker Core Knowledge, a few minutes away from downtown Parker and 15 minutes to DTC.
Property Level and Sizes
SqFt Lot
3485.00
Lot Features
Ceiling Fan(s), Entrance Foyer, Granite Counters, High Ceilings, Kitchen Island, Open Floorplan, Pantry
Lot Size
0.08
Foundation Details
Slab
Basement
Bath/Stubbed, Unfinished
Common Walls
1 Common Wall
Interior Details
Interior Features
Ceiling Fan(s), Entrance Foyer, Granite Counters, High Ceilings, Kitchen Island, Open Floorplan, Pantry
Appliances
Dishwasher, Disposal, Microwave, Range, Refrigerator, Tankless Water Heater
Laundry Features
In Unit
Electric
Central Air
Flooring
Carpet, Tile, Vinyl
Cooling
Central Air
Heating
Forced Air
Fireplaces Features
Gas, Living Room
Utilities
Cable Available, Electricity Connected, Natural Gas Connected, Phone Connected
Exterior Details
Water
Public
Sewer
Public Sewer
Land Details
Road Frontage Type
Public
Road Responsibility
Public Maintained Road
Road Surface Type
Paved
Garage & Parking
Parking Features
Oversized
Exterior Construction
Roof
Composition
Construction Materials
Frame, Stone, Wood Siding
Window Features
Double Pane Windows, Window Coverings
Security Features
Carbon Monoxide Detector(s), Smoke Detector(s)
Builder Name 1
Cardel Homes
Builder Source
Public Records
Financial Details
Previous Year Tax
5259.00
Year Tax
2023
Primary HOA Name
Metro District Management Company
Primary HOA Phone
3037049438
Primary HOA Amenities
Park, Playground, Trail(s)
Primary HOA Fees Included
Maintenance Grounds, Recycling, Snow Removal, Trash
Primary HOA Fees
125.00
Primary HOA Fees Frequency
Monthly
Location
Schools
Elementary School
Pine Lane Prim/Inter
Middle School
Sierra
High School
Chaparral
Walk Score®
Contact me about this property
Vickie Hall
RE/MAX Professionals
6020 Greenwood Plaza Boulevard
Greenwood Village, CO 80111, USA
6020 Greenwood Plaza Boulevard
Greenwood Village, CO 80111, USA
- (303) 944-1153 (Mobile)
- Invitation Code: denverhomefinders
- vickie@dreamscanhappen.com
- https://DenverHomeSellerService.com
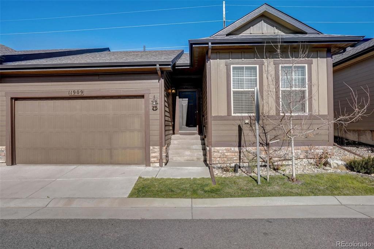
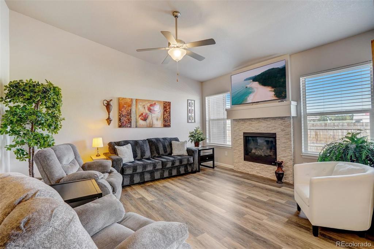
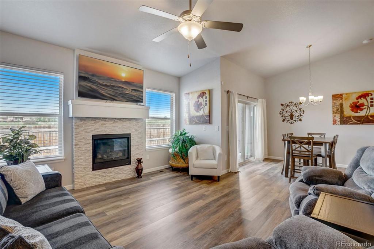
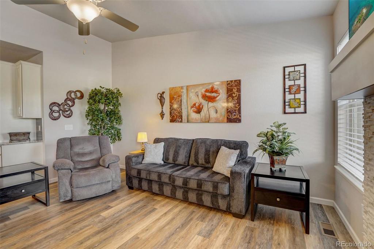
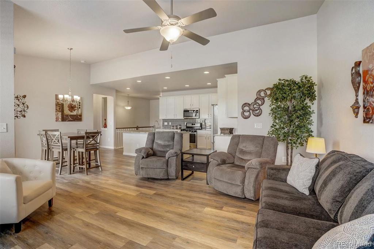
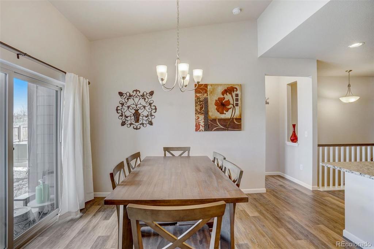
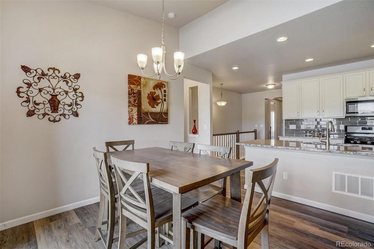
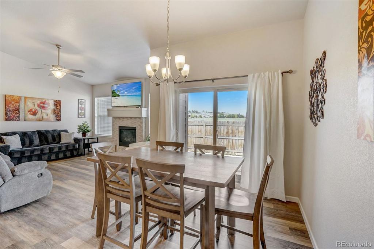
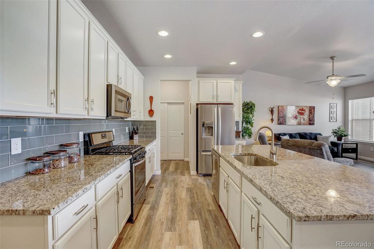
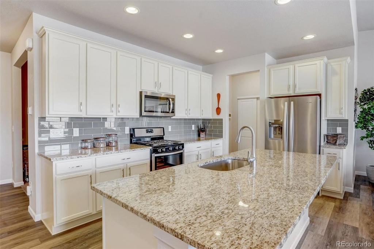
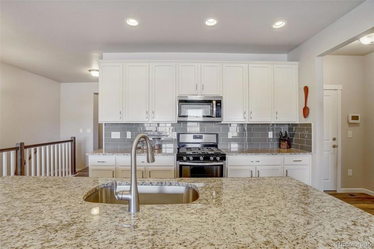
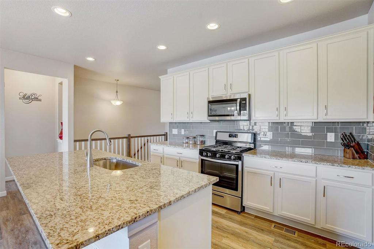
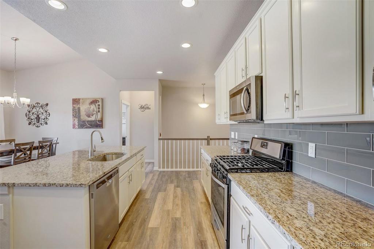
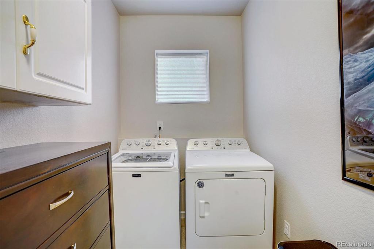
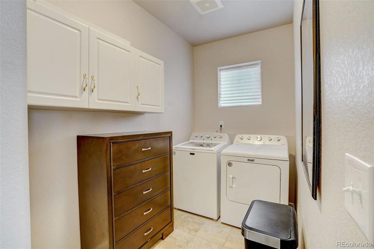
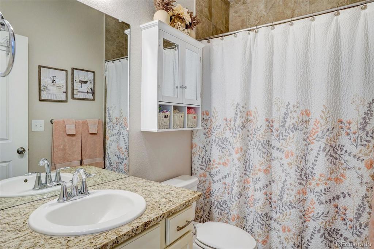
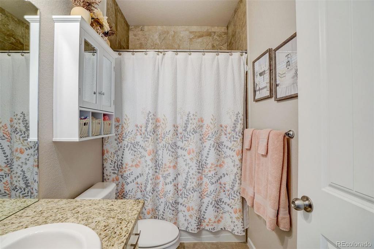
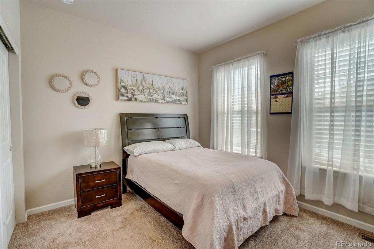
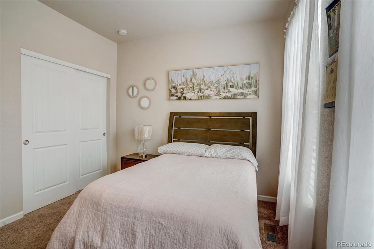
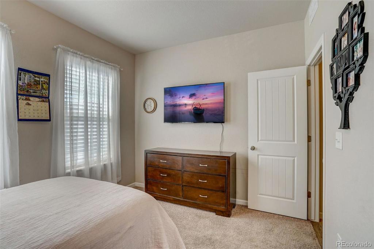
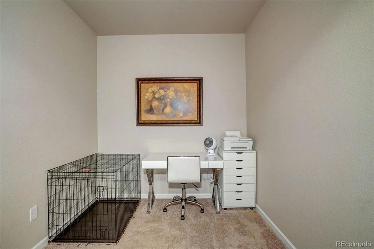
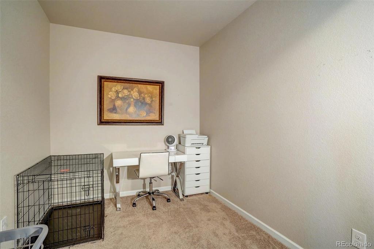
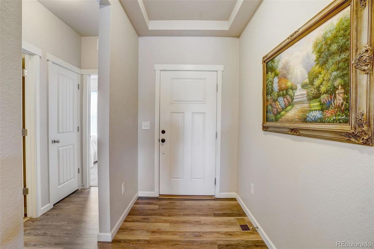
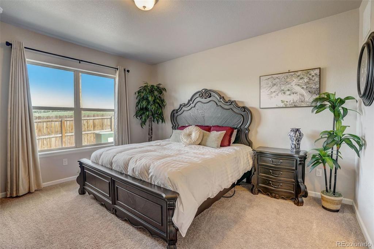
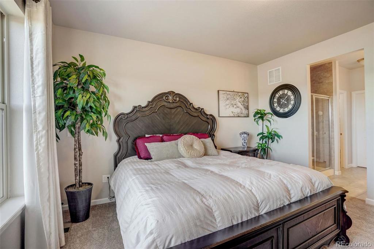
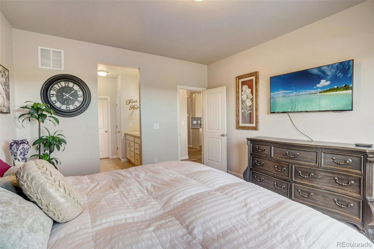
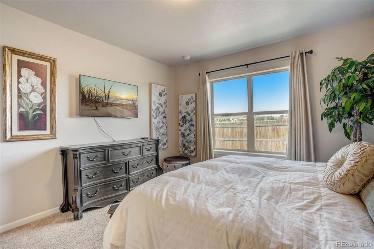
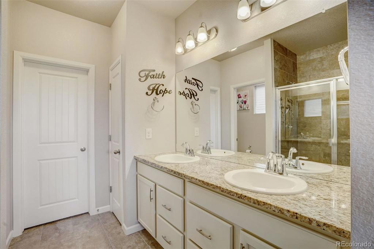
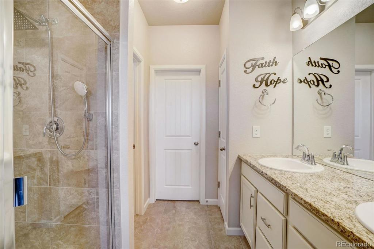
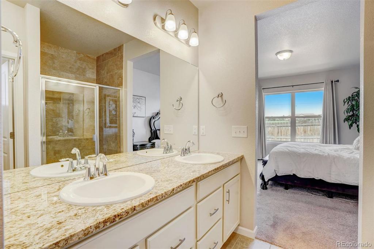
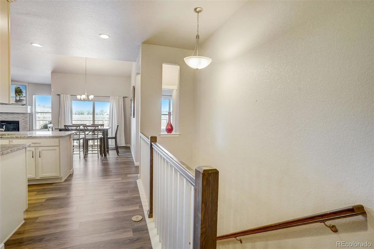
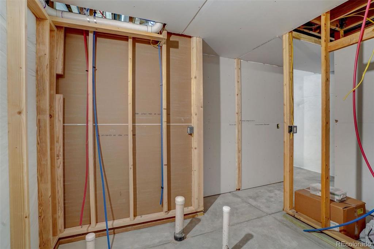
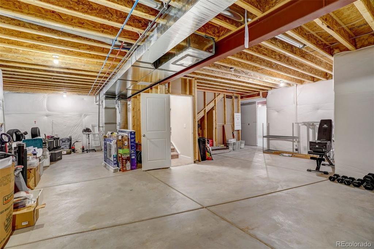
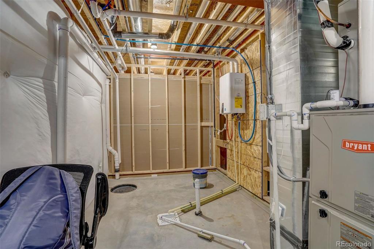
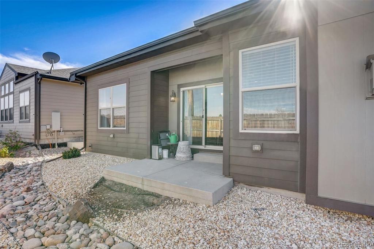
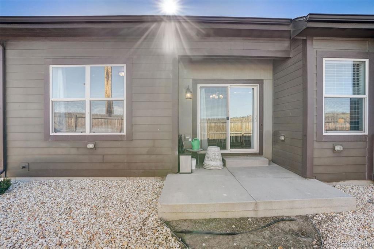
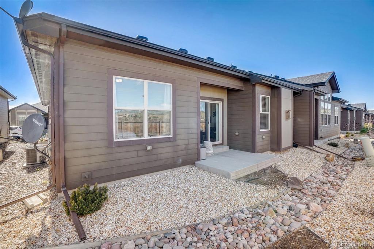
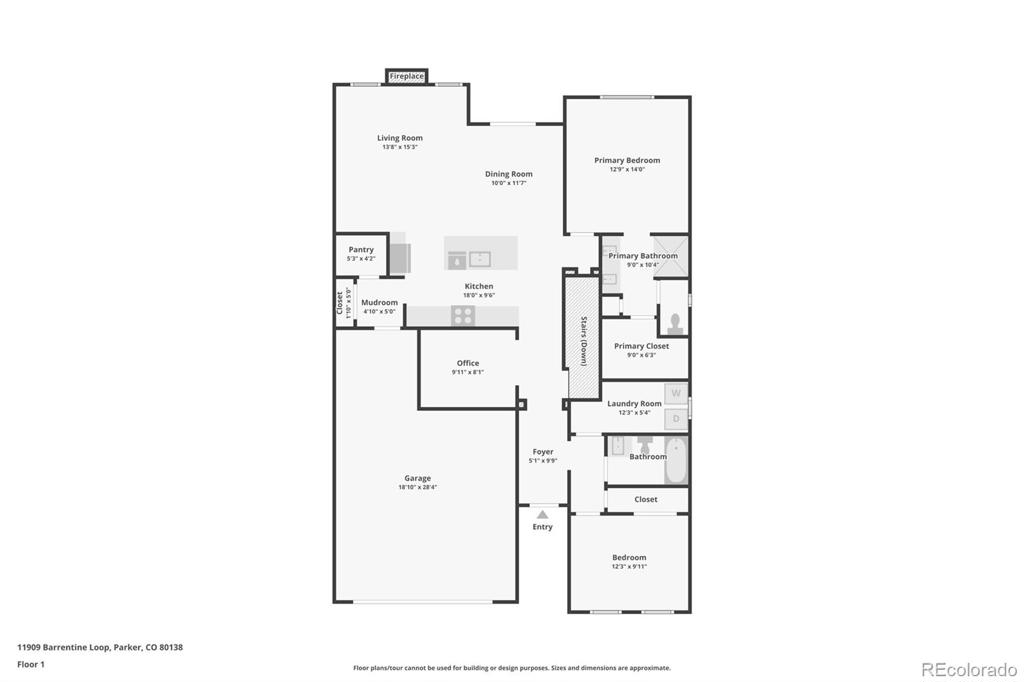
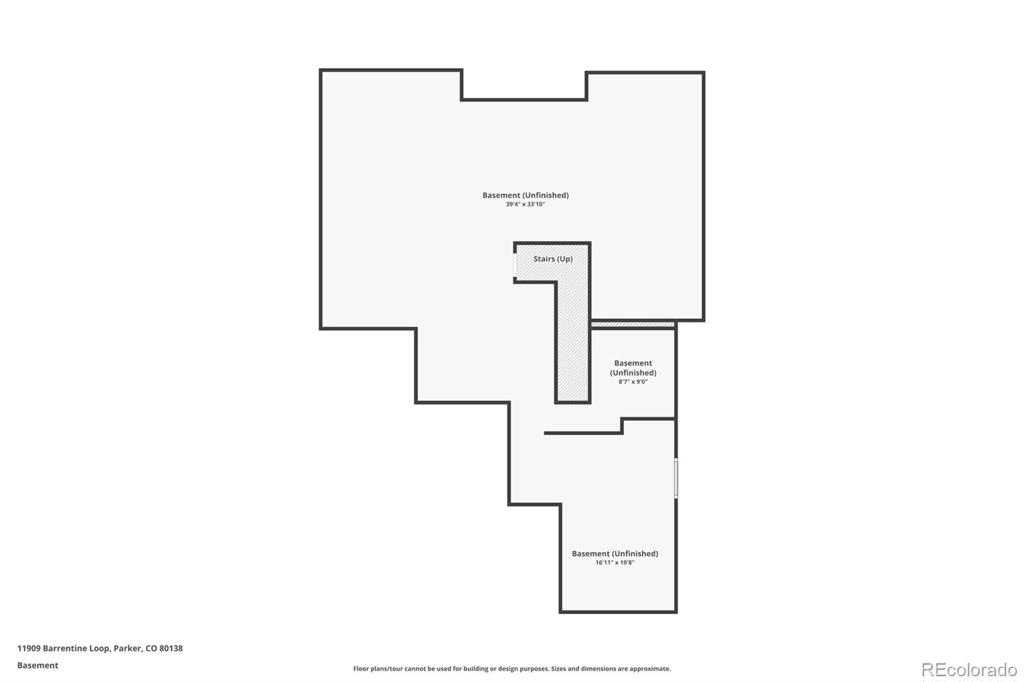
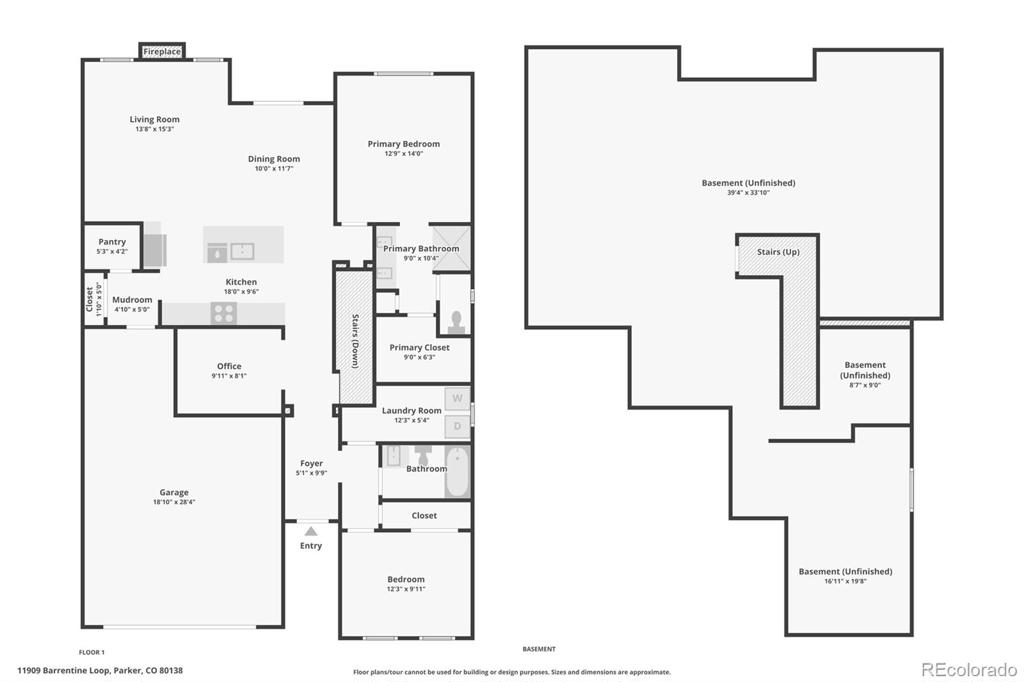


 Menu
Menu
 Schedule a Showing
Schedule a Showing

