6367 Nelson Court
Arvada, CO 80004 — Jefferson county
Price
$564,950
Sqft
1666.00 SqFt
Baths
3
Beds
3
Description
Loaded with High Level of options. Newly constructed modern and unique 2-story spacious townhome in a desirable location! Only an 8-minute drive to Olde Towne Arvada! Walk through the black rod-iron gate onto your huge 250 sq ft fenced-in patio! Enter the solid, heavy, heightened front door and enter modern luxury! Modern light fixtures; wide-planked gray-toned laminate flooring; ceramic tile in both bathrooms and laundry; granite counters; upgraded cabinets throughout; unique, fun interior glass roll-up door out to the patio - along with a dark-shaded roll-up screen with remote - for privacy, shade, and keeping out the flying insects! Kitchen Aid stainless steel appliances included - and window blinds as well! Oversized (width), 2-car garage! Coat closet/storage underneath the stairs with light. Walk up the 4-foot-wide staircase to your primary suite, which is very large and can fit a king-size bed! Bay window and blinds. Modern ceiling fan on remote. Undermount china 2-sink vanity inside the bathroom and medicine cabinet; private toilet closet, linen closet, large shower pan, and spacious walk-in closet. Laundry closet with shelf in the hall - side-by-side washer/dryer. Large linen closet. 2nd/3rd bedrooms are very spacious with large windows and blinds. Finally, enjoy the Community Garden as well! Wow - so much awaits you in this beautiful home! https://www.virtuance.com/listing/6367-nelson-court-arvada-colorado. OPEN HOUSE SAT/SUN FROM 12 PM TO 5 PM.
Property Level and Sizes
SqFt Lot
1364.00
Lot Features
Ceiling Fan(s), Granite Counters, High Ceilings, Kitchen Island, Open Floorplan, Pantry, Primary Suite, Smoke Free, Walk-In Closet(s)
Lot Size
0.03
Foundation Details
Slab
Common Walls
2+ Common Walls
Interior Details
Interior Features
Ceiling Fan(s), Granite Counters, High Ceilings, Kitchen Island, Open Floorplan, Pantry, Primary Suite, Smoke Free, Walk-In Closet(s)
Appliances
Cooktop, Dishwasher, Disposal, Dryer, Microwave, Oven, Range Hood, Refrigerator, Self Cleaning Oven, Washer
Laundry Features
In Unit, Laundry Closet
Electric
Central Air
Flooring
Carpet, Laminate, Tile
Cooling
Central Air
Heating
Forced Air, Natural Gas
Utilities
Cable Available, Electricity Available, Electricity Connected, Internet Access (Wired), Natural Gas Available, Phone Available
Exterior Details
Features
Gas Valve, Lighting, Rain Gutters
Water
Public
Sewer
Public Sewer
Land Details
Road Frontage Type
Private Road
Road Responsibility
Public Maintained Road
Road Surface Type
Paved
Garage & Parking
Parking Features
Dry Walled, Insulated Garage
Exterior Construction
Roof
Composition
Construction Materials
Frame, Stucco, Wood Siding
Exterior Features
Gas Valve, Lighting, Rain Gutters
Window Features
Double Pane Windows, Window Coverings
Security Features
Carbon Monoxide Detector(s), Smoke Detector(s)
Builder Source
Builder
Financial Details
Previous Year Tax
2086.00
Year Tax
2022
Primary HOA Name
Ralston Terrace HOA
Primary HOA Phone
720-377-0100
Primary HOA Amenities
Garden Area, Park
Primary HOA Fees Included
Reserves, Insurance, Irrigation, Maintenance Grounds, Maintenance Structure, Recycling, Sewer, Snow Removal, Trash
Primary HOA Fees
300.00
Primary HOA Fees Frequency
Monthly
Location
Schools
Elementary School
Allendale
Middle School
Drake
High School
Arvada West
Walk Score®
Contact me about this property
Vickie Hall
RE/MAX Professionals
6020 Greenwood Plaza Boulevard
Greenwood Village, CO 80111, USA
6020 Greenwood Plaza Boulevard
Greenwood Village, CO 80111, USA
- (303) 944-1153 (Mobile)
- Invitation Code: denverhomefinders
- vickie@dreamscanhappen.com
- https://DenverHomeSellerService.com
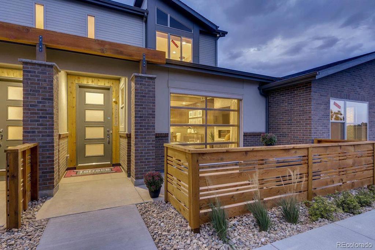
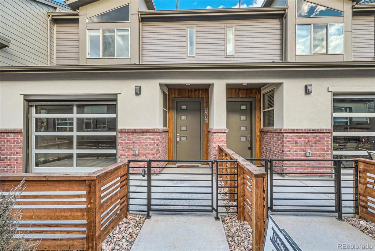
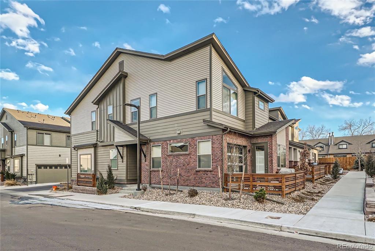
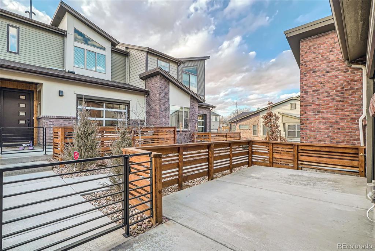
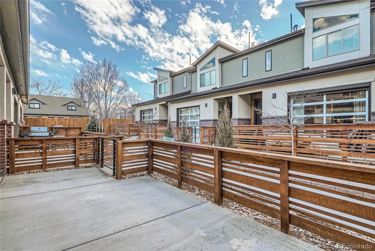
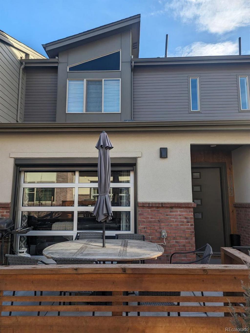
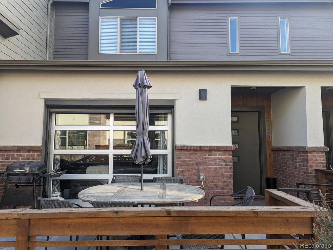
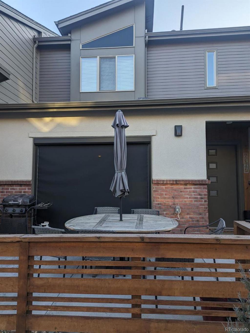
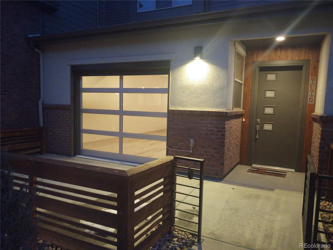
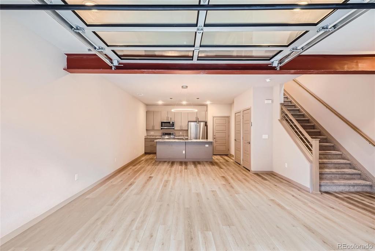
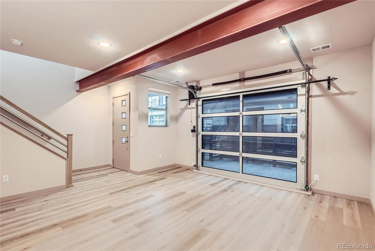
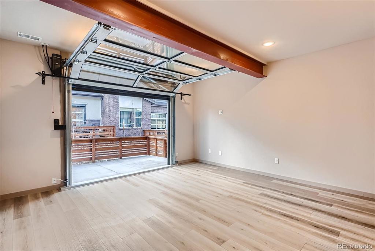
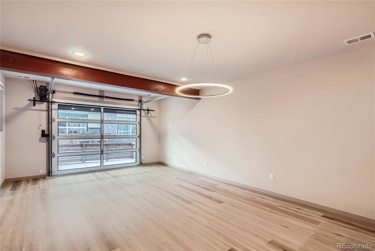
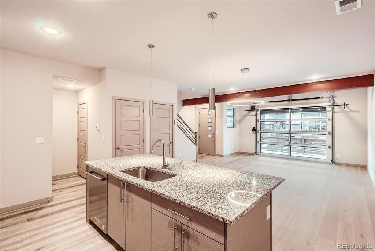
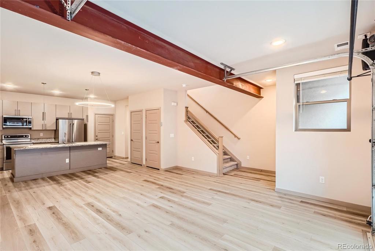
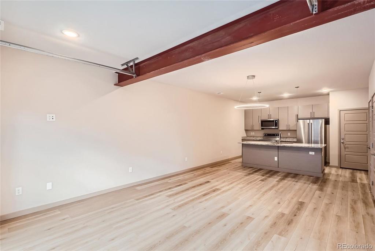
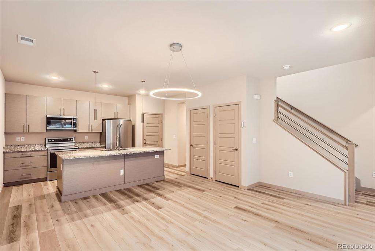
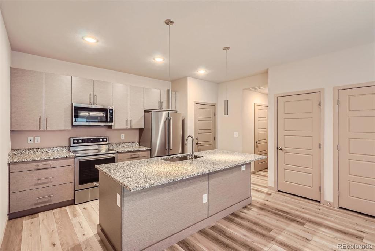
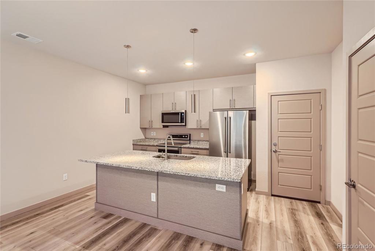
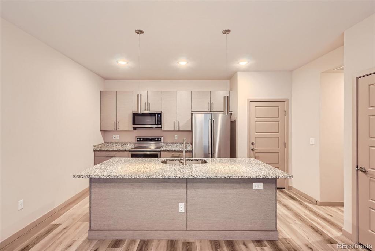
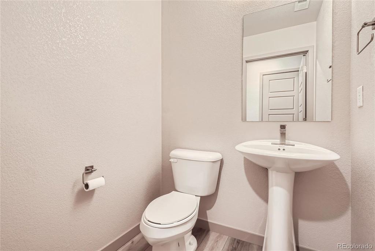
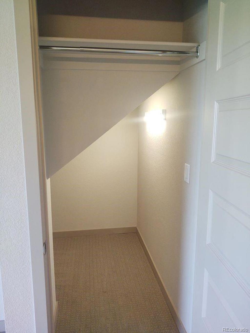
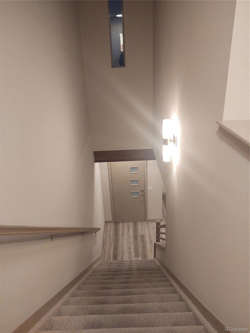
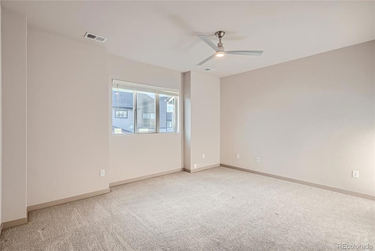
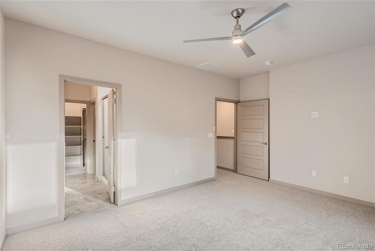
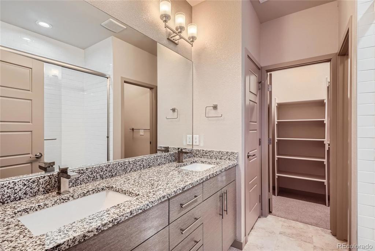
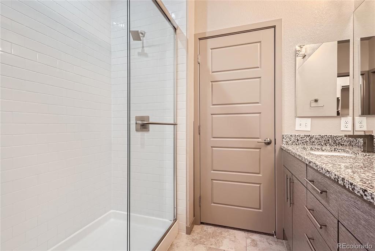
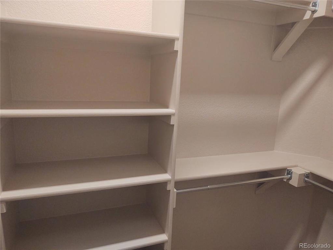
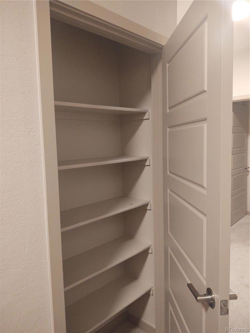
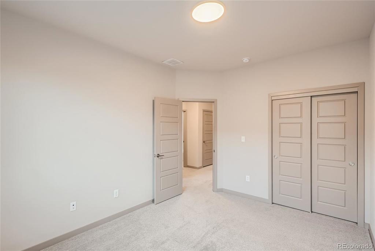
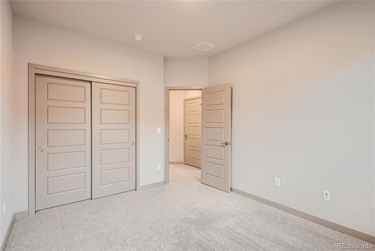
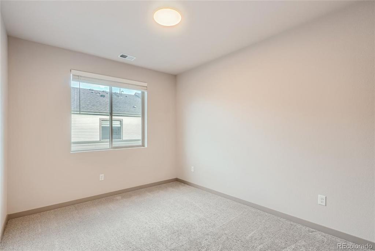
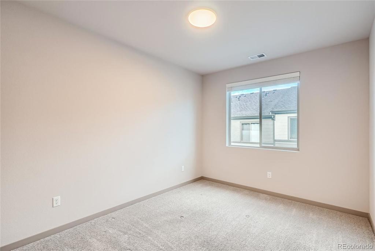
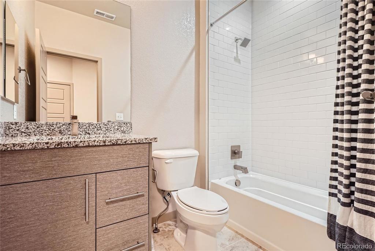
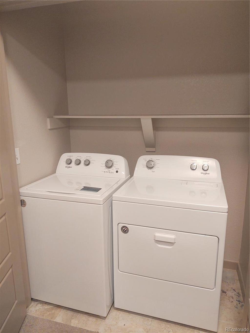
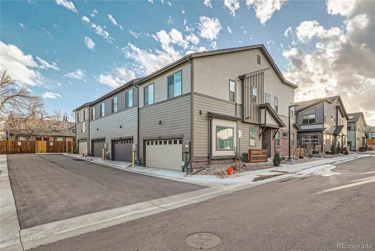
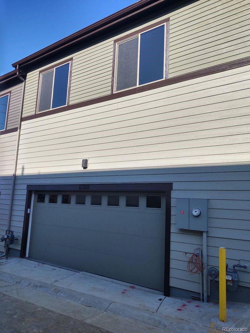
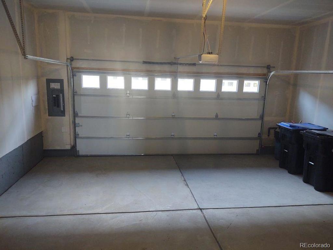


 Menu
Menu
 Schedule a Showing
Schedule a Showing

