18882 E Berry Drive
Aurora, CO 80015 — Arapahoe county
Price
$665,000
Sqft
3737.00 SqFt
Baths
4
Beds
6
Description
Amazing 5 bed 4 bath home in coveted neighborhood of Tuscany. Two story Foyer will welcome you in, main floor bedroom and main floor bath with shower is added extra. Use the living room as a formal sitting area/office/den, the upgraded kitchen, with all appliances included, boasts granite countertops, stainless appliances (except fridge) including double oven and new dishwasher plus eat in kitchen area. The family room is open to the kitchen and includes a fireplace adorned in granite slab, 55" Tv is included. Upstairs you will find 3 bedrooms with a bathroom including 2 sinks and extra countertop space PLUS the Primary suite with en-suite 5 piece bath. Follow your way to the newly finished basement with an EXTRA LARGE bedroom including a walk in closet, a bathroom with walk in shower and a HUGE rec room with bar, sink with disposal and space for full fridge, big enough for games and movies all at once. Enjoy your time off on the oversized covered patio, with ceiling fan, fire pit, side shades, and enjoy your privacy backing to open space. More than enough room for the family to live, work and play, Newer roof, exterior paint, water heater and several windows. Big shed in backyard gives lots of extra storage. Storage areas in basement, sump pit and pump. Close to Southlands Mall, eateries, shopping and easy access to downtown.
Property Level and Sizes
SqFt Lot
6360.00
Lot Features
Ceiling Fan(s), Eat-in Kitchen, Entrance Foyer, Five Piece Bath, Granite Counters, High Ceilings, Kitchen Island, Primary Suite, Open Floorplan, Walk-In Closet(s)
Lot Size
0.15
Basement
Full,Sump Pump
Interior Details
Interior Features
Ceiling Fan(s), Eat-in Kitchen, Entrance Foyer, Five Piece Bath, Granite Counters, High Ceilings, Kitchen Island, Primary Suite, Open Floorplan, Walk-In Closet(s)
Appliances
Dishwasher, Disposal, Microwave, Oven, Refrigerator
Electric
Central Air
Flooring
Carpet, Laminate, Tile
Cooling
Central Air
Heating
Forced Air
Fireplaces Features
Family Room
Exterior Details
Features
Fire Pit, Private Yard
Patio Porch Features
Covered,Front Porch,Patio
Water
Public
Sewer
Public Sewer
Land Details
PPA
4530000.00
Garage & Parking
Parking Spaces
1
Exterior Construction
Roof
Composition
Construction Materials
Wood Siding
Exterior Features
Fire Pit, Private Yard
Window Features
Bay Window(s)
Builder Name 1
Richmond American Homes
Builder Source
Public Records
Financial Details
PSF Total
$181.83
PSF Finished
$181.83
PSF Above Grade
$276.22
Previous Year Tax
3226.00
Year Tax
2020
Primary HOA Management Type
Professionally Managed
Primary HOA Name
Westwind property management
Primary HOA Phone
303-369-1800
Primary HOA Amenities
Clubhouse,Park,Pool,Tennis Court(s)
Primary HOA Fees Included
Recycling, Trash
Primary HOA Fees
64.00
Primary HOA Fees Frequency
Monthly
Primary HOA Fees Total Annual
1092.00
Location
Schools
Elementary School
Rolling Hills
Middle School
Falcon Creek
High School
Grandview
Walk Score®
Contact me about this property
Vickie Hall
RE/MAX Professionals
6020 Greenwood Plaza Boulevard
Greenwood Village, CO 80111, USA
6020 Greenwood Plaza Boulevard
Greenwood Village, CO 80111, USA
- (303) 944-1153 (Mobile)
- Invitation Code: denverhomefinders
- vickie@dreamscanhappen.com
- https://DenverHomeSellerService.com
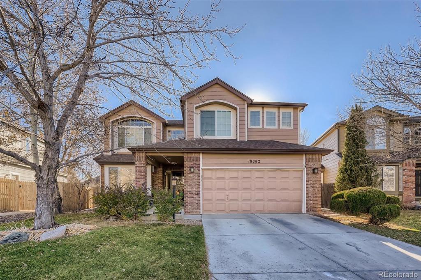
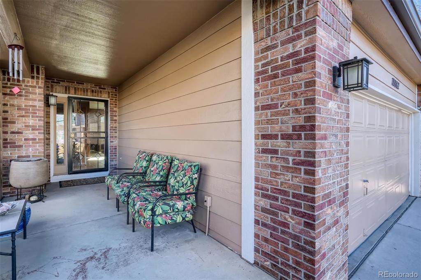
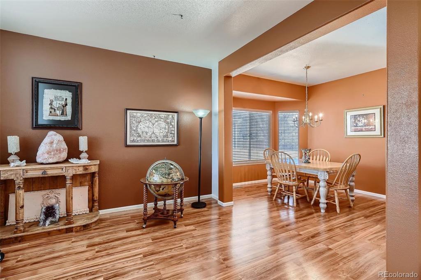
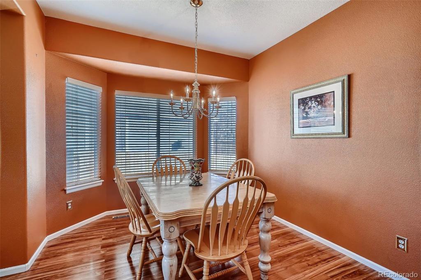
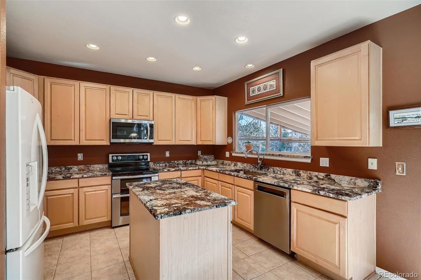
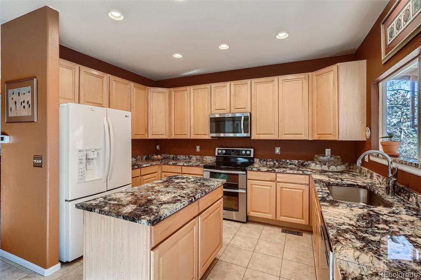
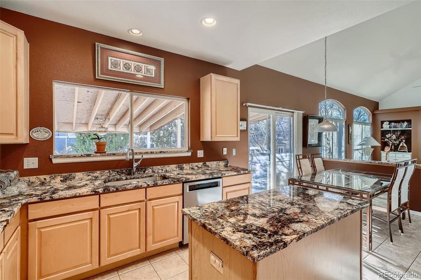
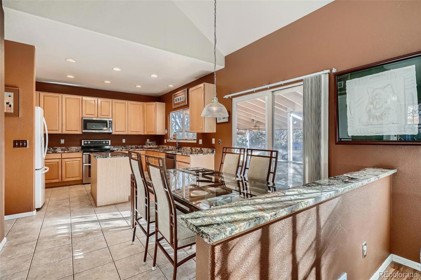
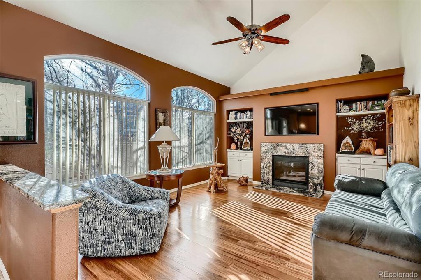
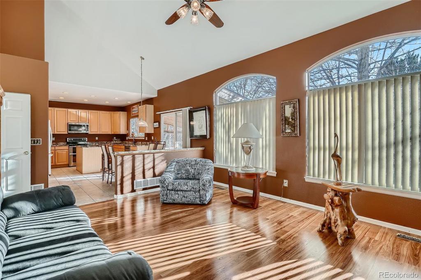
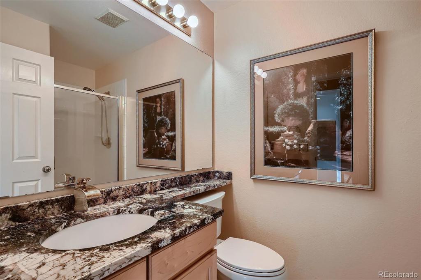
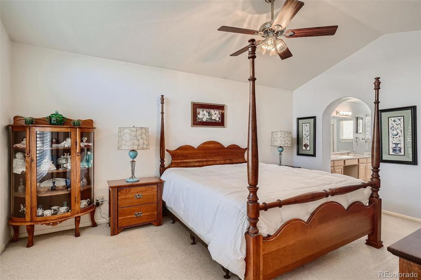
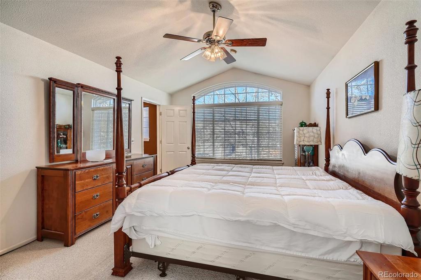
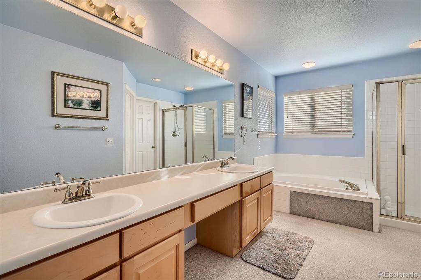
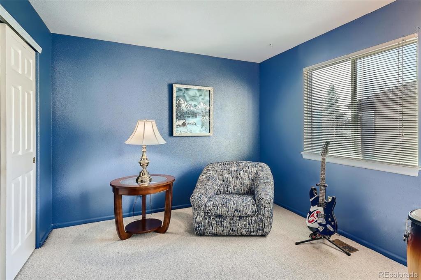
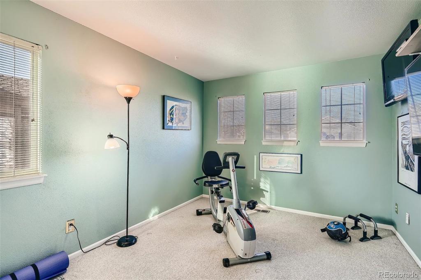
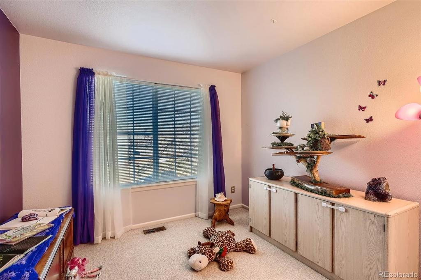
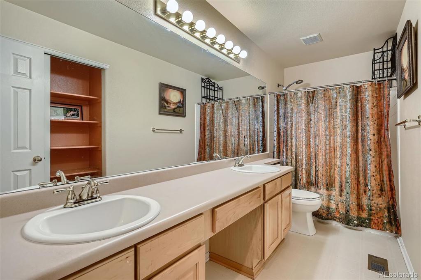
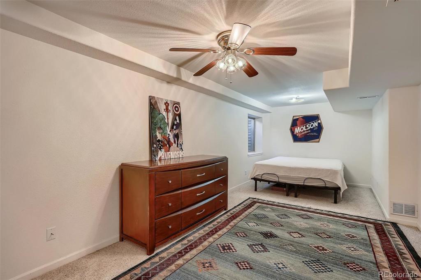
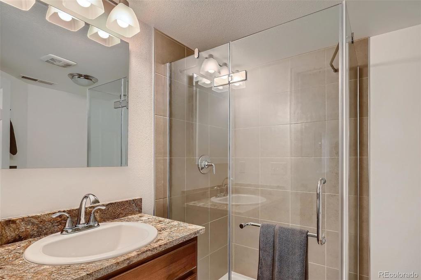
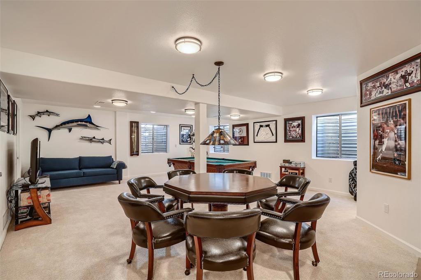
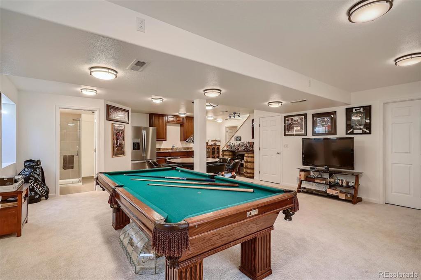
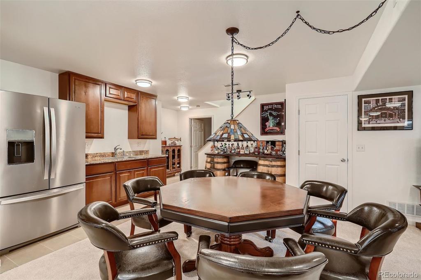
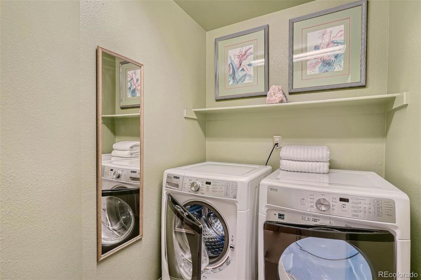
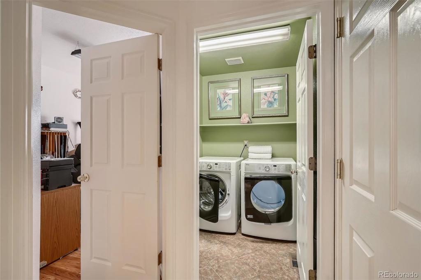
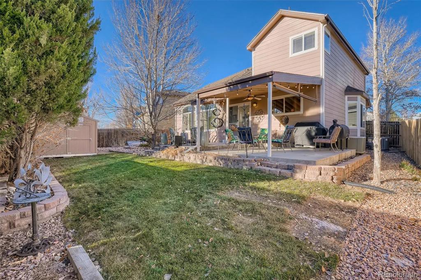
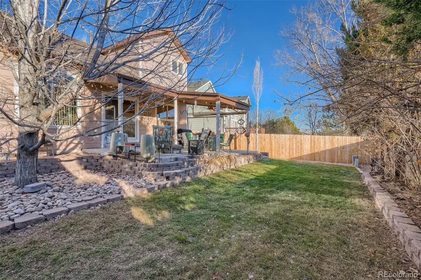
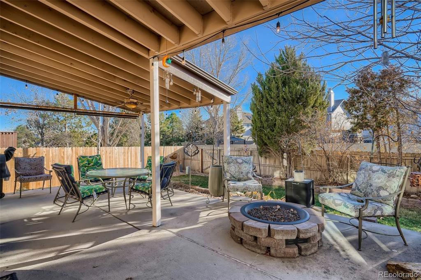
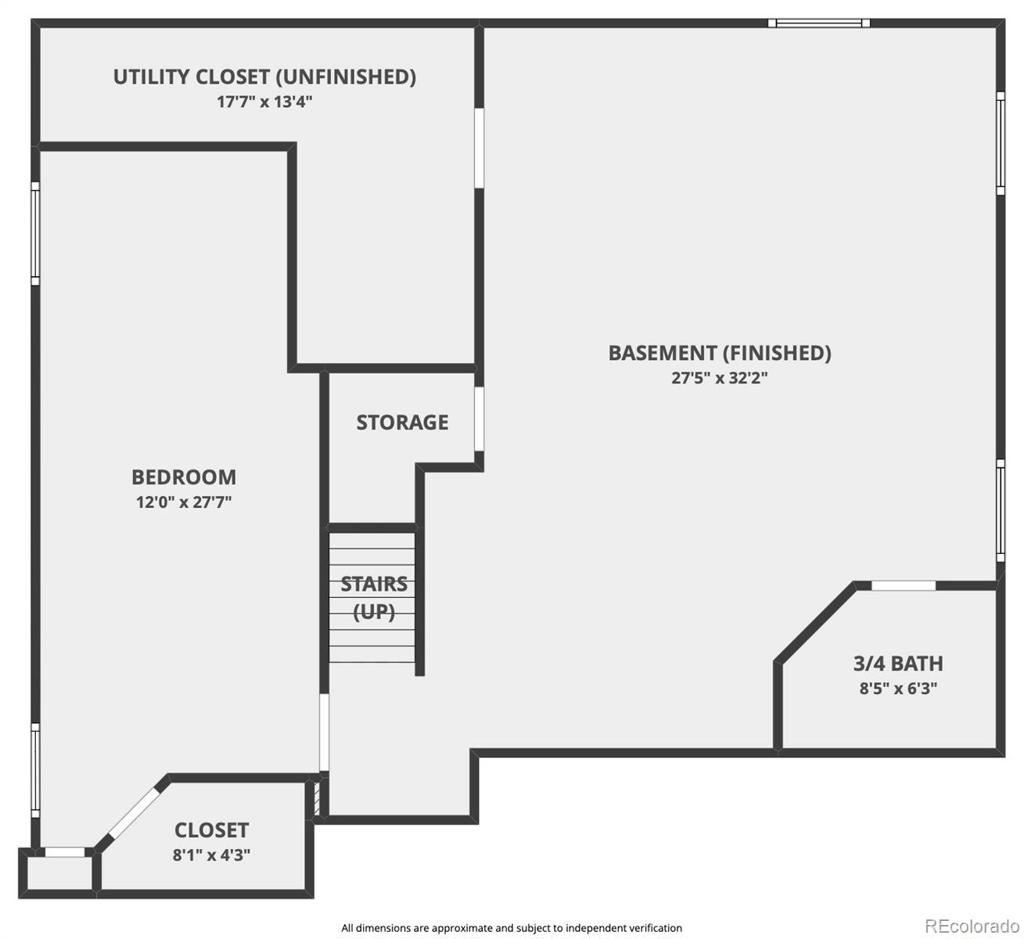
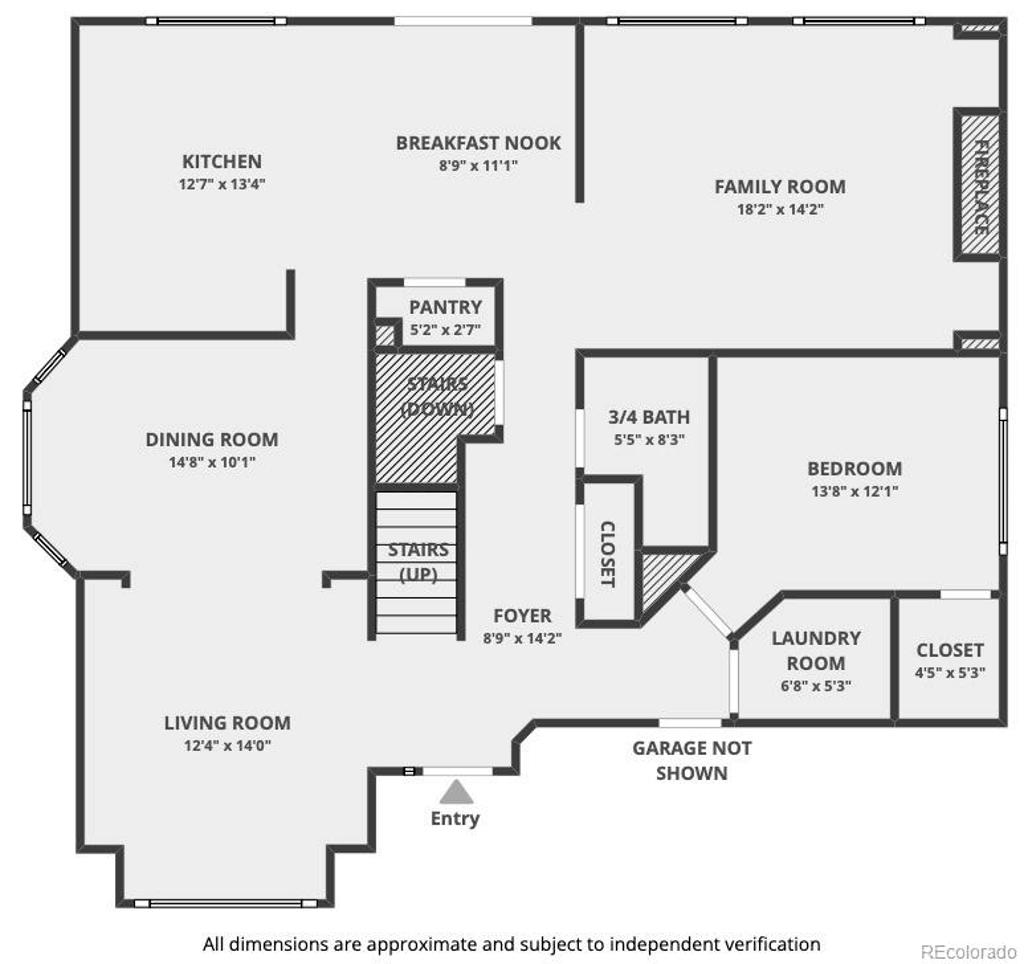
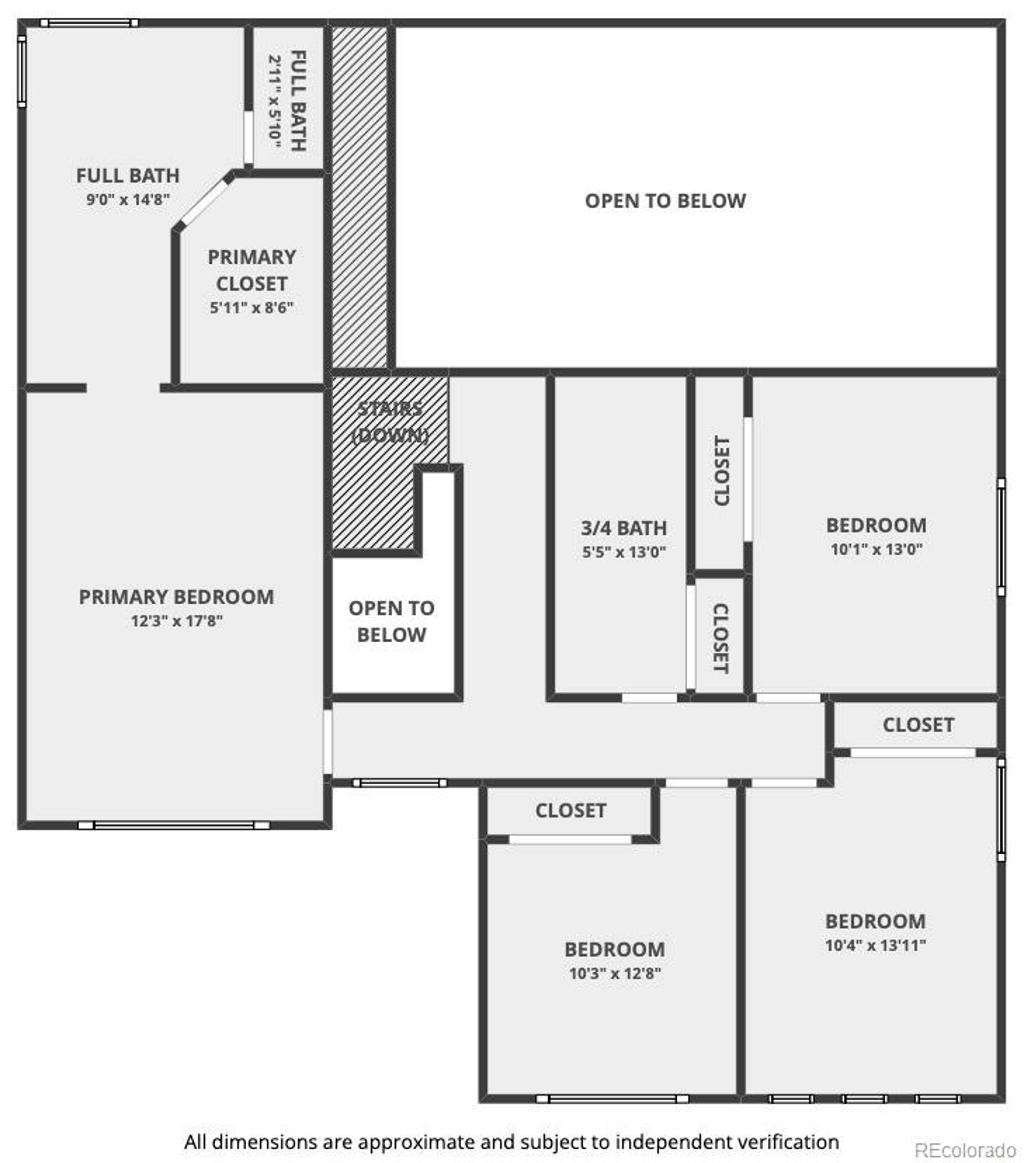


 Menu
Menu


