3428 Watada Drive
Brighton, CO 80601 — Adams county
Price
$540,000
Sqft
2956.00 SqFt
Baths
3
Beds
4
Description
Beautiful 4 Bed, 3 Bath home in Brighton's serene Sugar Creek neighborhood. This beautiful, loved home, situated on a large lot with mature trees and shrubs + welcoming covered front patio has been well cared for—and it shows. Featuring many updates and remodeled areas including the gorgeous hardwood floors, newly refinished that lead from the front entryway to the kitchen. As you enter you notice how the bay window and vaulted ceilings combine to fill the room with warm light. The formal dining room has luxurious touches such as a coffered ceilings clad in tongue and groove. Walls wrapped in bead board. The kitchen remodel will make you the envy of the neighborhood from the double oven to the beverage cooler in the island, pantry, upgraded appliances and counters. The kitchen has room for an eat-in area and connects you to the lower family room area that centers around the fireplace. Enjoy the convenience of a main floor half bath and laundry room just off the garage. Upstairs the primary bedroom has its own floor so to speak that’s light’n’bright but offers sanctuary + privacy. En-suite bathroom, walk-in closet and vaulted ceiling are some of the additional features you’ll enjoy on this space. Additional bedrooms located on their own floor along with their own shared full bathroom and large loft for home officing. Enjoy the best of Colorado outdoor living year round on the back deck off the family room in the spacious backyard!The homeowners have loved living in this location—it feels like 5 minutes from anywhere such as shopping, parks, community events/facilities. Tranquil neighborhood. Great schools. This home offers the space to spread out without feeling impersonal yet still feels warm and inviting. Many parks within a short walk or drive. Low property taxes! Freshly painted as of 2019. Basement is partially finished—just add finishing trim and ceiling. Fourth bedroom located in the basement is spacious. Long driveway is great for a sport court or off-street parking.
Property Level and Sizes
SqFt Lot
8082.00
Lot Features
Ceiling Fan(s), Eat-in Kitchen, Entrance Foyer
Lot Size
0.19
Foundation Details
Concrete Perimeter
Basement
Finished
Interior Details
Interior Features
Ceiling Fan(s), Eat-in Kitchen, Entrance Foyer
Appliances
Dishwasher, Disposal, Double Oven, Microwave
Electric
Central Air
Flooring
Carpet, Wood
Cooling
Central Air
Heating
Forced Air
Fireplaces Features
Family Room
Utilities
Electricity Connected, Natural Gas Connected, Phone Available
Exterior Details
Features
Private Yard
Patio Porch Features
Covered,Deck,Front Porch
Water
Public
Sewer
Public Sewer
Land Details
PPA
2921052.63
Road Frontage Type
Public Road
Road Responsibility
Public Maintained Road
Road Surface Type
Paved
Garage & Parking
Parking Spaces
1
Parking Features
Concrete
Exterior Construction
Roof
Composition
Construction Materials
Frame
Exterior Features
Private Yard
Window Features
Double Pane Windows, Window Coverings
Security Features
Carbon Monoxide Detector(s),Smoke Detector(s)
Builder Source
Public Records
Financial Details
PSF Total
$187.75
PSF Finished
$205.86
PSF Above Grade
$257.42
Previous Year Tax
2799.00
Year Tax
2020
Primary HOA Management Type
Professionally Managed
Primary HOA Name
Sugar Creek HOA
Primary HOA Phone
303.980.0700
Primary HOA Website
www.ehammersmith.com
Primary HOA Fees
125.00
Primary HOA Fees Frequency
Quarterly
Primary HOA Fees Total Annual
500.00
Location
Schools
Elementary School
Mary E Pennock
Middle School
Vikan
High School
Brighton
Walk Score®
Contact me about this property
Vickie Hall
RE/MAX Professionals
6020 Greenwood Plaza Boulevard
Greenwood Village, CO 80111, USA
6020 Greenwood Plaza Boulevard
Greenwood Village, CO 80111, USA
- (303) 944-1153 (Mobile)
- Invitation Code: denverhomefinders
- vickie@dreamscanhappen.com
- https://DenverHomeSellerService.com
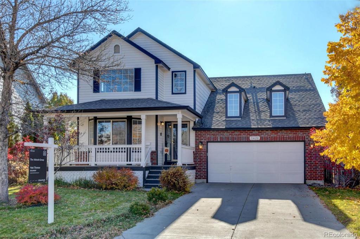
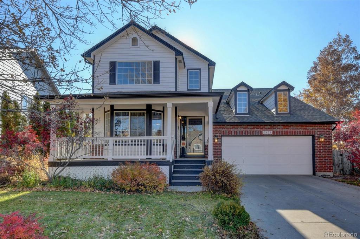
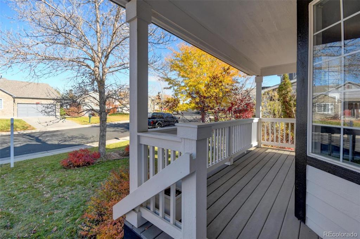
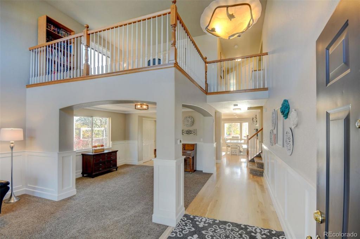
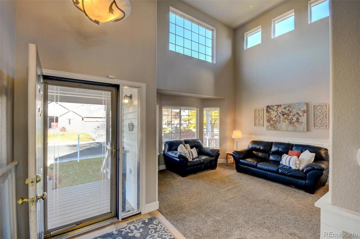
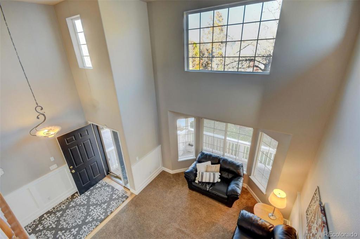
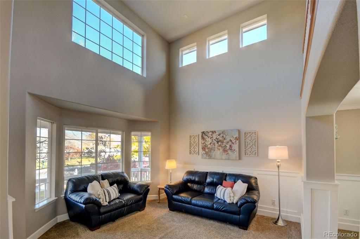
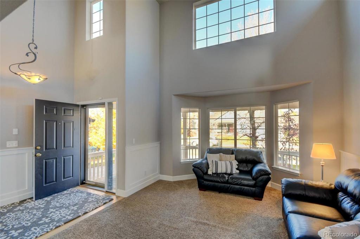
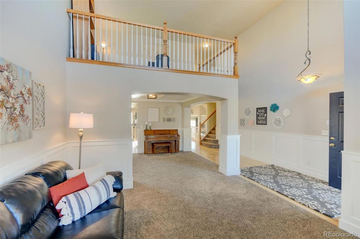
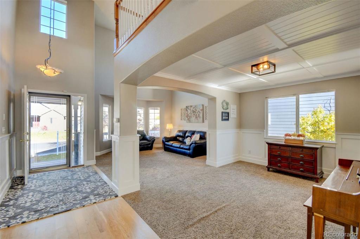
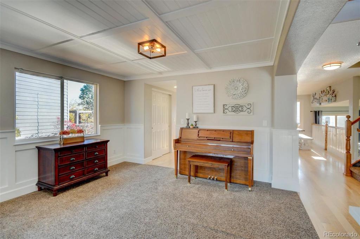
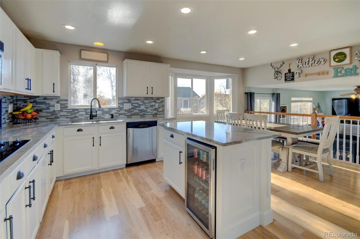
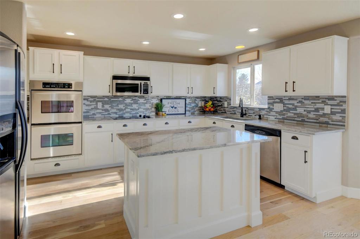
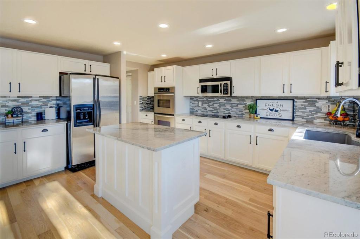
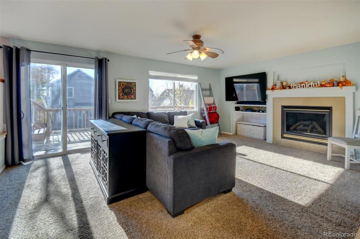
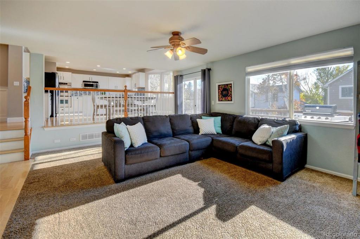
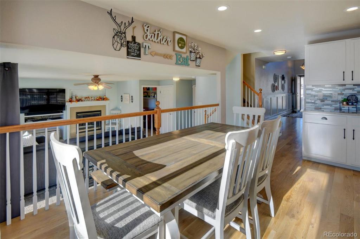
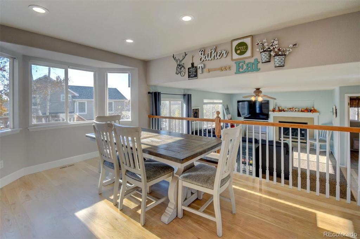
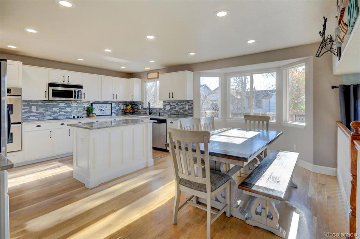
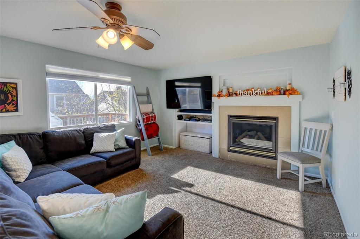
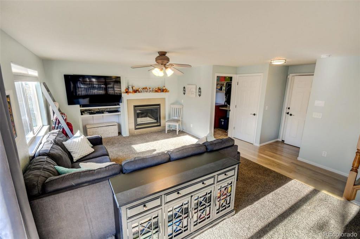
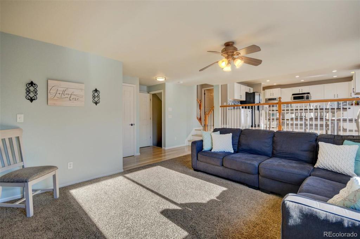
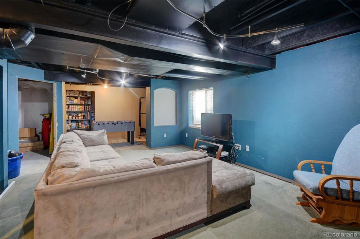
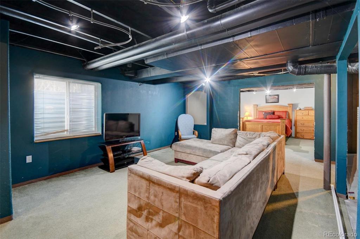
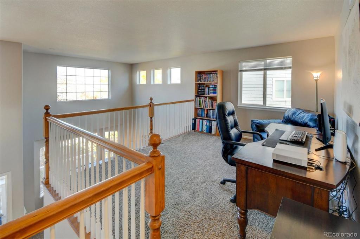
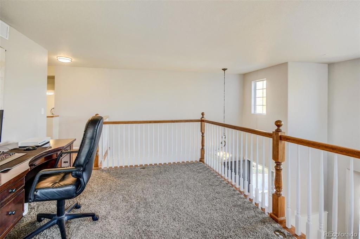
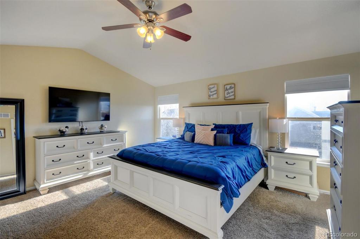
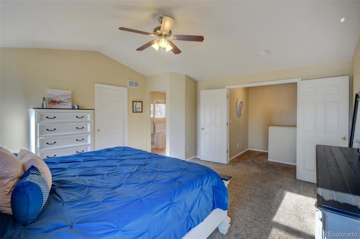
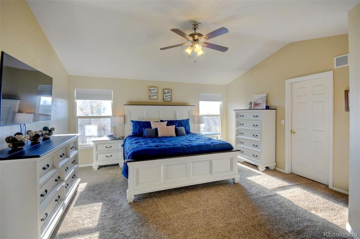
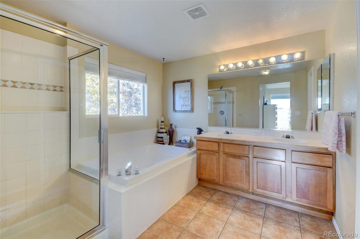
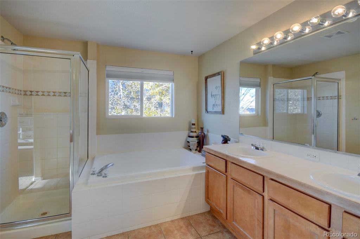
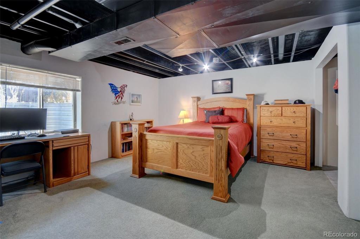
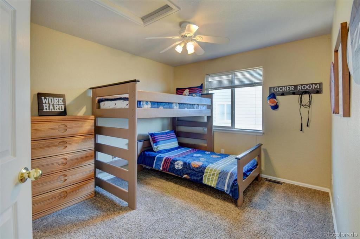
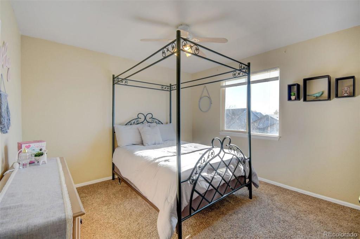
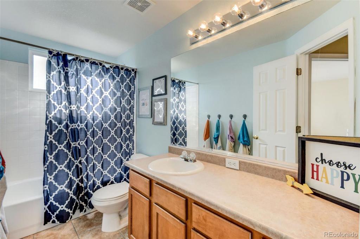
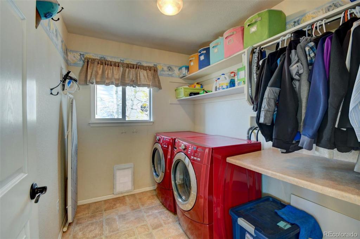
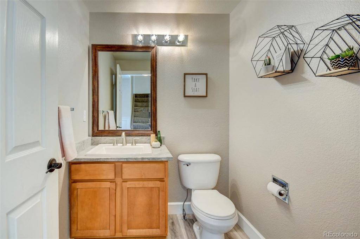
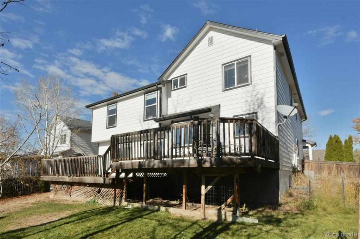
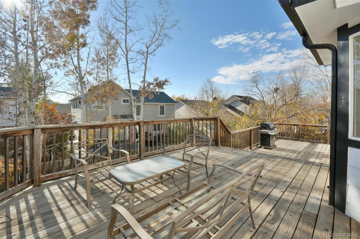
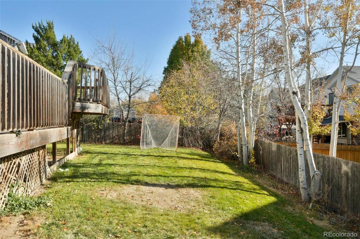


 Menu
Menu


