6860 S Elizabeth Circle
Centennial, CO 80122 — Arapahoe county
Price
$995,000
Sqft
4005.00 SqFt
Baths
4
Beds
5
Description
WOW! This home has it ALL! **OVERVIEW and LOCATION: Stunningly remodeled Cherry Knolls five bedroom two-story on oversize lot. Walk to schools, park, Cherry Knolls Swim Club (with included charter membership).**OUTDOOR: Large, private backyard retreat with waterfall and pond, outdoor fireplace, covered patio area, and extensive professional landscaping. Inviting front porch and front balcony, large storage shed, raised garden beds. **MAIN LEVEL: Wide-plank wood floors throughout. Expanded eat-in kitchen with quartz countertops, gourmet Sub-Zero, Gaggenau, Thermador appliances including double wall and steam ovens, double beverage drawer, under-counter ice maker, quartz countertops. Open-to-kitchen family room with wood-burning fireplace and heated tile floors. Large dining room with crown moldings that opens to outdoors. Custom features in living room also include new modern fireplace wall with custom tile surround and plantation shutters. Designer powder room.**UPPER LEVEL: Hardwood floors throughout. Master retreat with stunning master bathroom and his/hers closets. Three additional bedrooms with another remodeled full bathroom.**BASEMENT LEVEL: Conforming private guest suite with 3/4 bath. Modern, bright home gym (or large recreation room). Laundry and storage areas. **GARAGE: Full two-car with built in storage cabinets and storage loft. **OTHER: Brand new Amana heating and central AC with smart thermostat, architectural shingle roof, absolutely move-in ready! **VIRTUAL TOUR: Be sure to see the full virtual tour at my.matterport.com/show/?m=2FDCTrxHSeF or schedule a showing today!
Property Level and Sizes
SqFt Lot
10062.00
Lot Features
Eat-in Kitchen, Primary Suite, Quartz Counters, Smart Thermostat
Lot Size
0.23
Basement
Finished
Interior Details
Interior Features
Eat-in Kitchen, Primary Suite, Quartz Counters, Smart Thermostat
Appliances
Bar Fridge, Convection Oven, Cooktop, Dishwasher, Double Oven, Dryer, Gas Water Heater, Range, Refrigerator, Washer
Electric
Central Air
Flooring
Tile, Wood
Cooling
Central Air
Heating
Forced Air
Fireplaces Features
Family Room, Living Room, Outside, Wood Burning
Utilities
Cable Available, Internet Access (Wired), Natural Gas Connected
Exterior Details
Features
Balcony, Barbecue, Fire Pit, Gas Grill, Private Yard, Water Feature
Patio Porch Features
Covered,Front Porch
Water
Public
Sewer
Public Sewer
Land Details
PPA
5217391.30
Road Frontage Type
Public Road
Road Responsibility
Public Maintained Road
Road Surface Type
Paved
Garage & Parking
Parking Spaces
2
Exterior Construction
Roof
Architectural Shingles,Composition
Construction Materials
Brick, Frame, Wood Siding
Architectural Style
Mid-Century Modern,Mountain Contemporary,Traditional,Urban Contemporary
Exterior Features
Balcony, Barbecue, Fire Pit, Gas Grill, Private Yard, Water Feature
Window Features
Double Pane Windows
Builder Name 2
Fully remodeled!
Builder Source
Public Records
Financial Details
PSF Total
$299.63
PSF Finished
$321.29
PSF Above Grade
$410.54
Previous Year Tax
5780.00
Year Tax
2020
Primary HOA Management Type
Voluntary
Primary HOA Name
Cherry Knolls Improvement Assoc.
Primary HOA Phone
303.668.7827
Primary HOA Website
www.cherryknolls.org
Primary HOA Amenities
Clubhouse,Pool
Primary HOA Fees
120.00
Primary HOA Fees Frequency
Annually
Primary HOA Fees Total Annual
120.00
Location
Schools
Elementary School
Sandburg
Middle School
Newton
High School
Arapahoe
Walk Score®
Contact me about this property
Vickie Hall
RE/MAX Professionals
6020 Greenwood Plaza Boulevard
Greenwood Village, CO 80111, USA
6020 Greenwood Plaza Boulevard
Greenwood Village, CO 80111, USA
- (303) 944-1153 (Mobile)
- Invitation Code: denverhomefinders
- vickie@dreamscanhappen.com
- https://DenverHomeSellerService.com
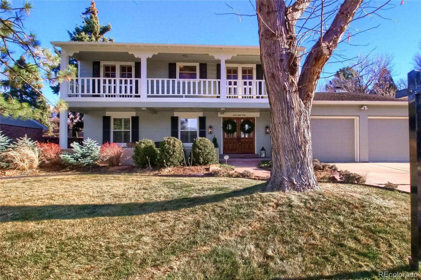
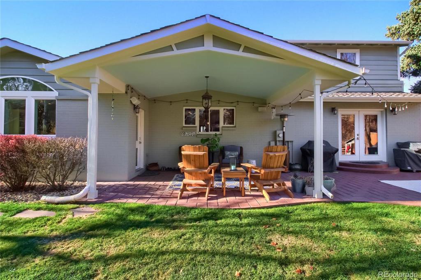
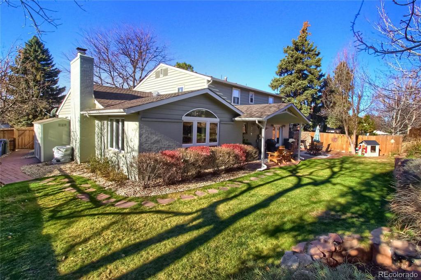
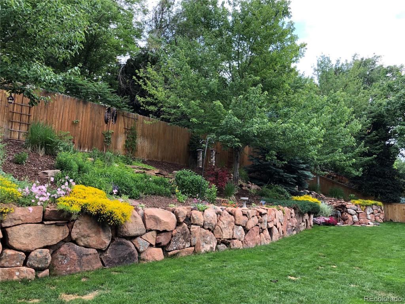
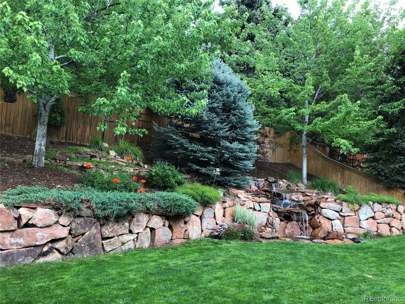
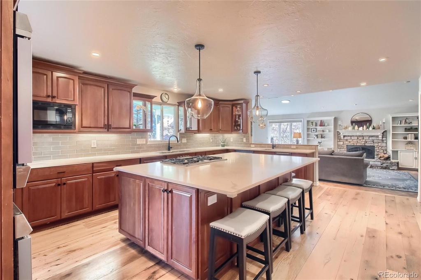
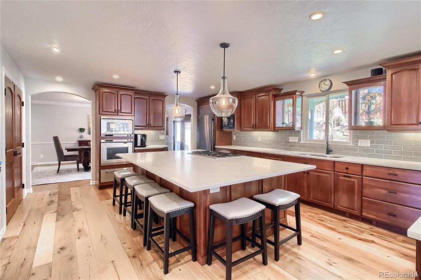
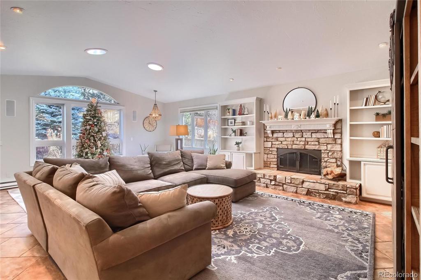
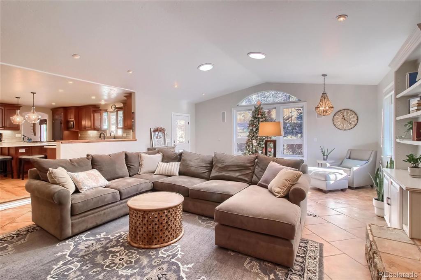
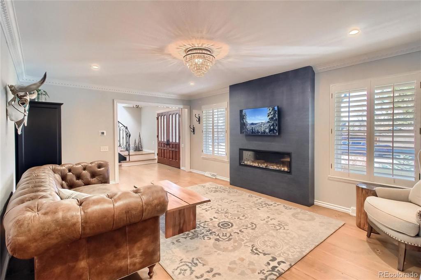
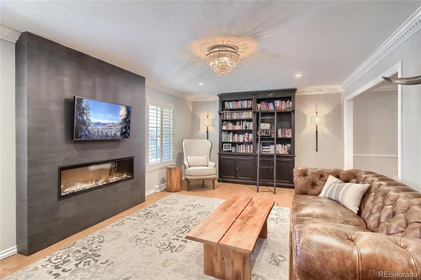
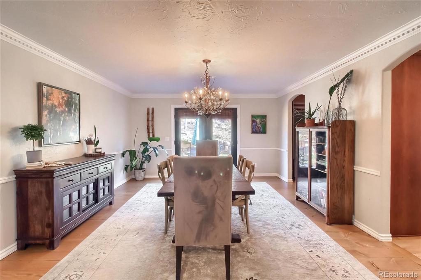
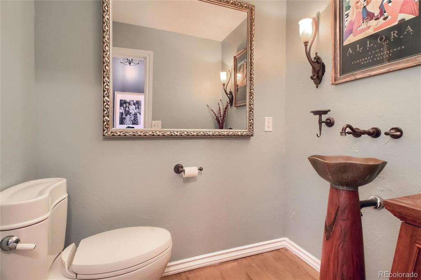
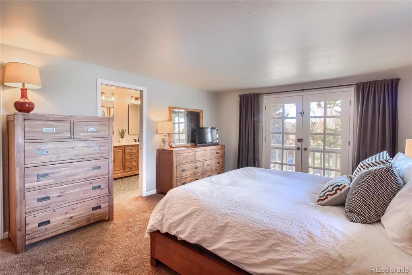
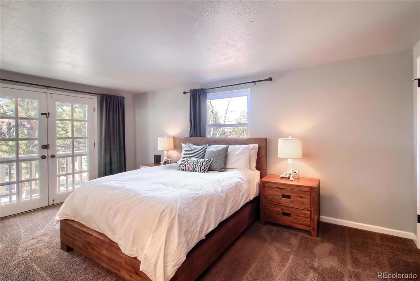
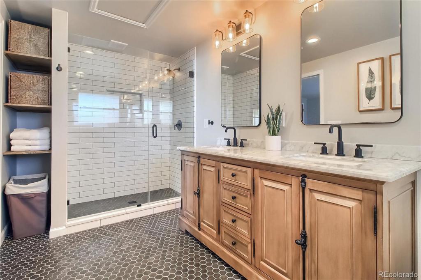
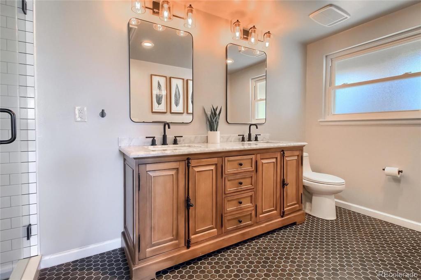
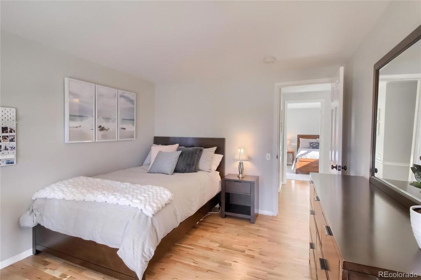
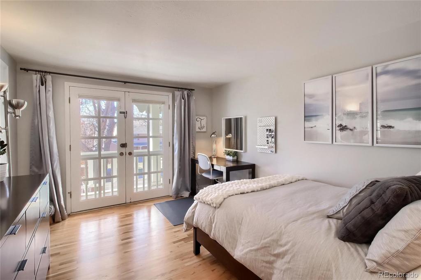
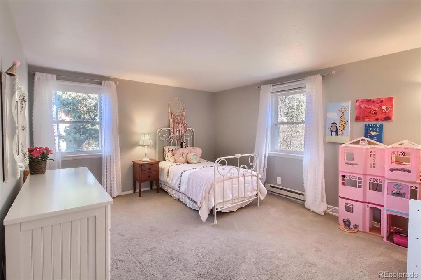
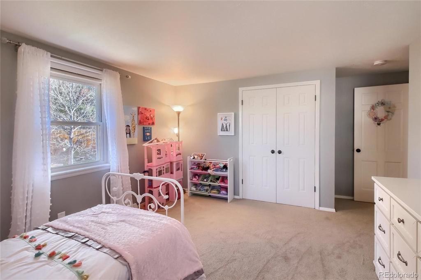
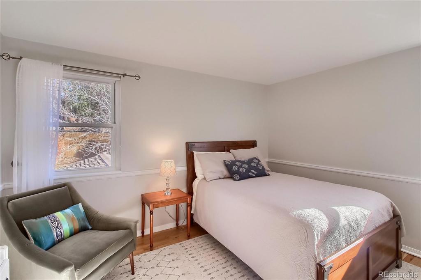
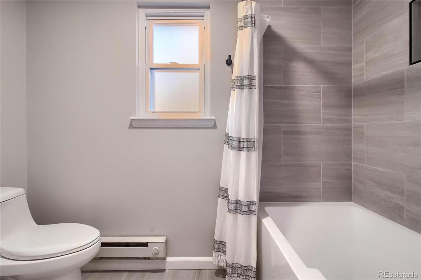
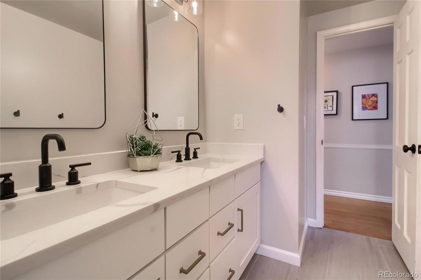
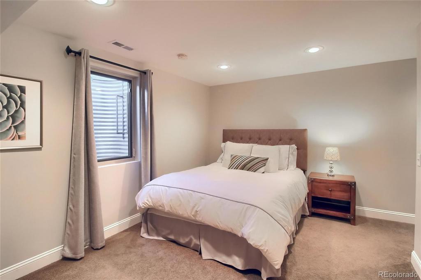
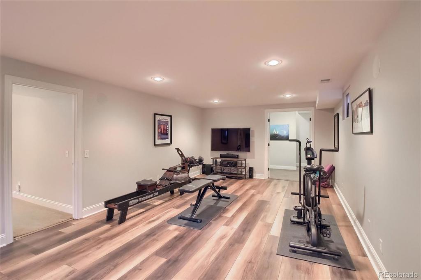
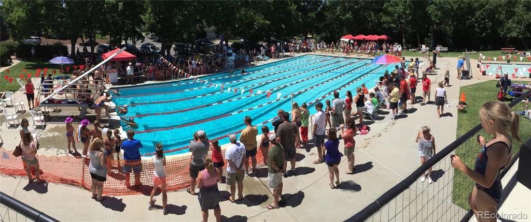
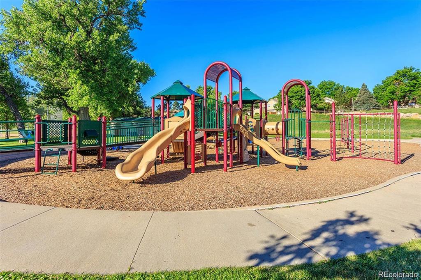


 Menu
Menu


