3055 W Highland Park Place
Denver, CO 80211 — Denver county
Price
$1,290,000
Sqft
2658.00 SqFt
Baths
3
Beds
4
Description
Beautifully modern, impeccably designed contemporary 4 bed / 2.5 bath single-family home in the heart of the Highlands. Open floor plan, floor-to-ceiling windows with remote controlled window treatments and vaulted ceilings bring in lots of natural light. Chef’s kitchen with Ceasarstone countertops, Wolf cooktop, large kitchen island, butler’s pantry w/2 Marvel refrigerator drawers and substantial cabinet storage along with a formal dining room makes this home perfect for entertaining. Main level master bedroom suite with 5-piece master bath and walk-in closet. Lower level boasts 9 ft. ceilings, 3 bedrooms all with large walk-in closets, entertainment room, full bathroom, laundry room and additional storage space under the stairs. Designer lighting and 8 ft. doors throughout. Lovely garden area and 2 patios in the backyard with large mature trees. 2-car detached garage with 220 volt for electric car charging. Nestled on a quiet street located in between the highly desired LoHi and West Highland neighborhoods, overlooking Highland Park. You can’t beat this location – walking distance to so many great restaurants, bars and shops – quick access to both I-25 and 1-70 and downtown! http://3055whighlandpark.com/
Property Level and Sizes
SqFt Lot
4068.00
Lot Features
Eat-in Kitchen, Entrance Foyer, Five Piece Bath, High Speed Internet, Kitchen Island, Open Floorplan, Pantry, Quartz Counters
Lot Size
0.09
Interior Details
Interior Features
Eat-in Kitchen, Entrance Foyer, Five Piece Bath, High Speed Internet, Kitchen Island, Open Floorplan, Pantry, Quartz Counters
Appliances
Bar Fridge, Cooktop, Dishwasher, Disposal, Microwave, Oven, Refrigerator
Electric
Central Air
Flooring
Carpet, Tile, Wood
Cooling
Central Air
Heating
Forced Air, Natural Gas
Fireplaces Features
Gas, Gas Log, Great Room
Exterior Details
Features
Private Yard
Patio Porch Features
Patio
Water
Public
Sewer
Public Sewer
Land Details
PPA
13888888.89
Garage & Parking
Parking Spaces
1
Exterior Construction
Roof
Composition
Construction Materials
Frame, Stucco
Architectural Style
Contemporary
Exterior Features
Private Yard
Window Features
Double Pane Windows
Builder Source
Public Records
Financial Details
PSF Total
$470.28
PSF Finished
$470.28
PSF Above Grade
$470.28
Previous Year Tax
4352.00
Year Tax
2020
Primary HOA Fees
0.00
Location
Schools
Elementary School
Edison
Middle School
Denver Montessori
High School
North
Walk Score®
Contact me about this property
Vickie Hall
RE/MAX Professionals
6020 Greenwood Plaza Boulevard
Greenwood Village, CO 80111, USA
6020 Greenwood Plaza Boulevard
Greenwood Village, CO 80111, USA
- (303) 944-1153 (Mobile)
- Invitation Code: denverhomefinders
- vickie@dreamscanhappen.com
- https://DenverHomeSellerService.com
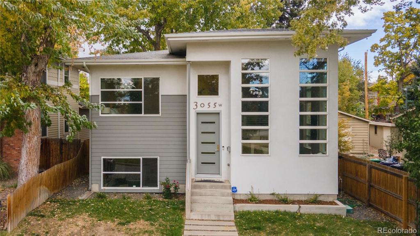
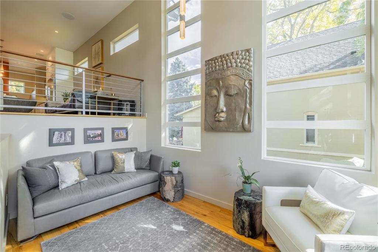
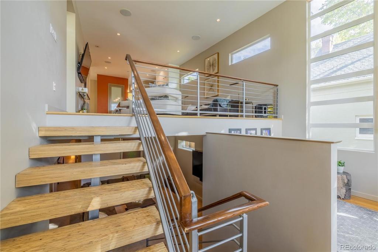
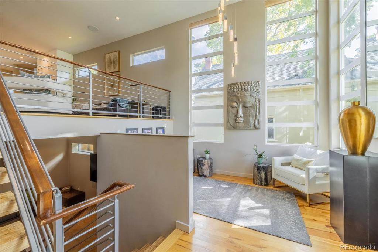
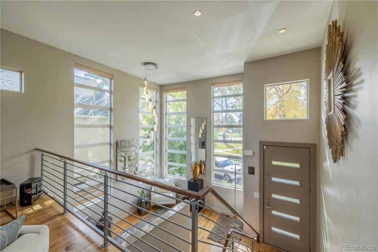
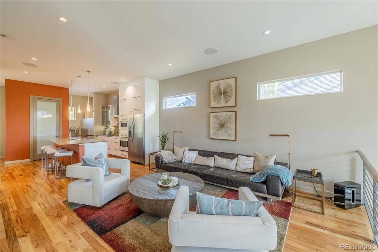
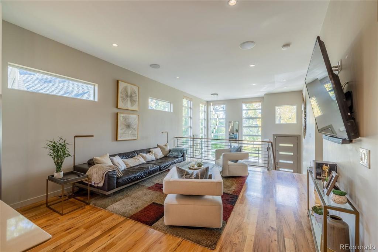
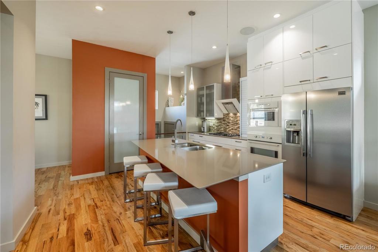
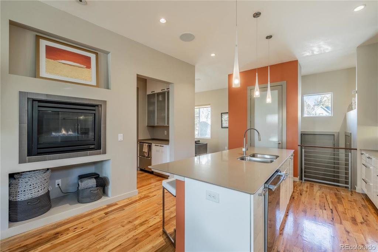
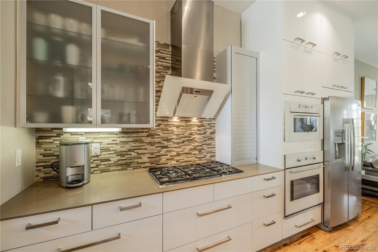
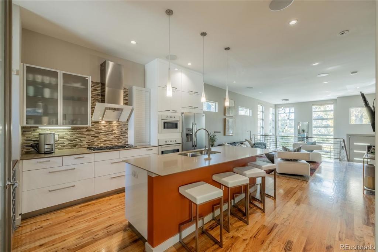
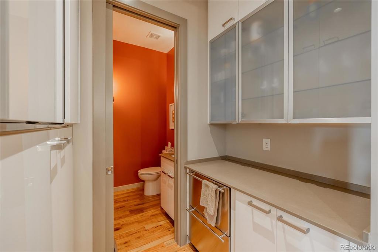
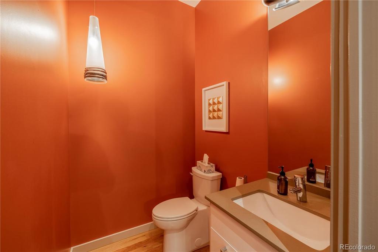
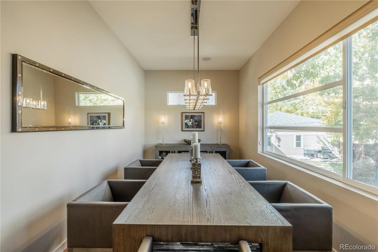
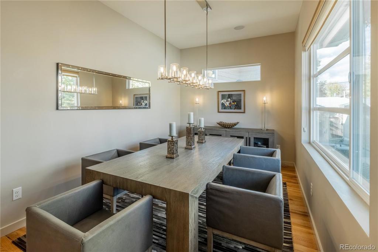
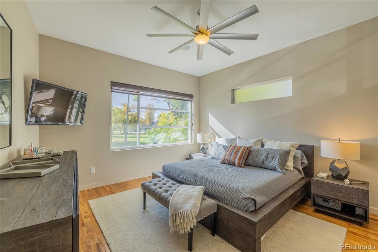
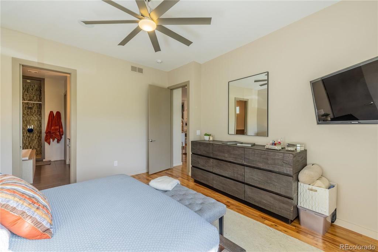
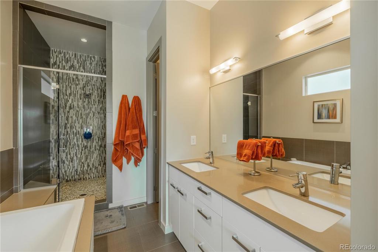
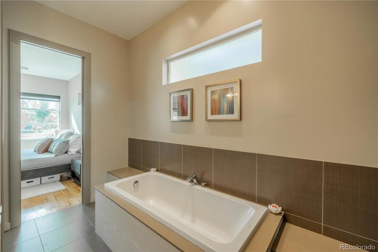
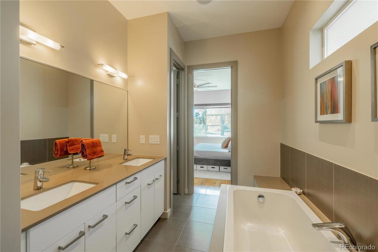
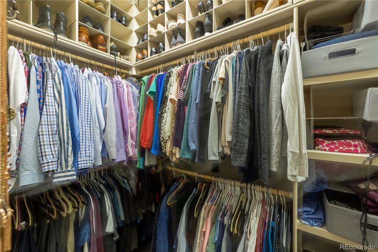
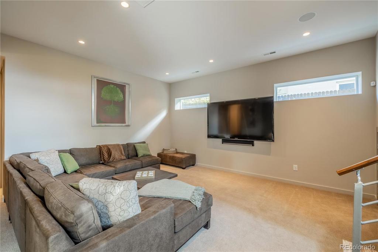
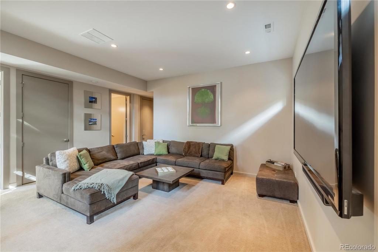
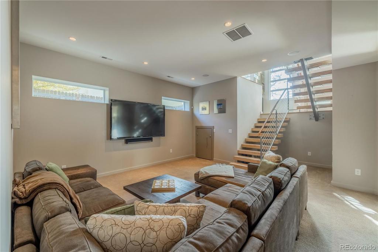
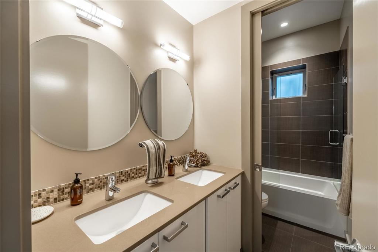
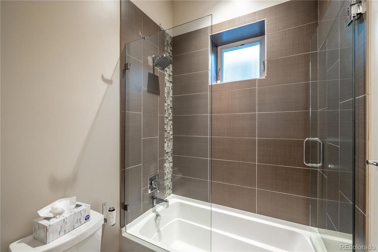
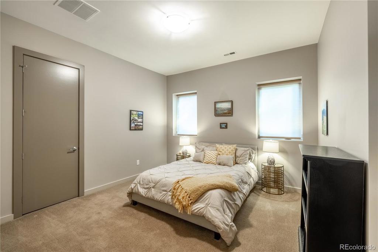
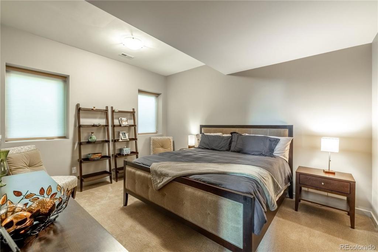
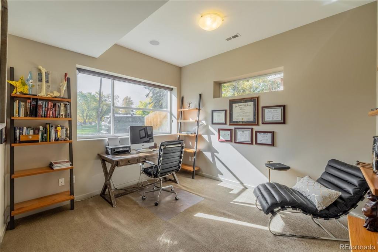
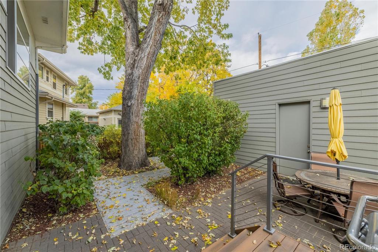
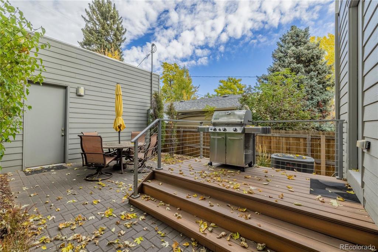
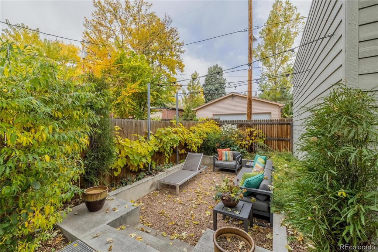
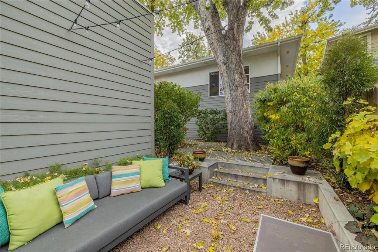
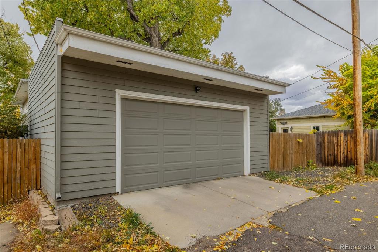
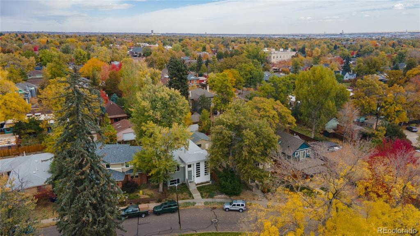
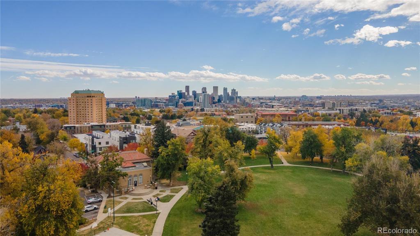


 Menu
Menu


