3942 S Pinehurst Circle
Denver, CO 80235 — Denver county
Price
$1,700,000
Sqft
6325.00 SqFt
Baths
4
Beds
5
Description
Stately Tuscan style single famiy home overlooking the green at Pinehurst Estates Country Club. This home has been meticulously renovated including...spa like 6 piece ensuite bath with relaxing clawfoot soaking tub and steam shower., the 3 remaining baths are newly updated. Views from the many patios and decks are breathtaking and the private pool offers an inviting oasis on hot summer days. The gourmet kitchen includes Quartz counters, 2 stainless steel sinks, 6 burner Wolf cook top, double ovens, 2 warming ovens, Sub Zero refrigerator, 2 dish washers, a walk-in pantry plus tons of additional storage. The kitchen opens to a hearth room with fireplace and more amazing views! The adjoining butler's pantry/wet bar features lighted display cabinets.The expansive main floor primary bedroom includes a fireplace and access to the sun room and deck (great for reading and enjoying the views!).An impressive brick fireplace is the focus of the large living room/great room. It features vaulted ceilings, built-in book shelves and opens to the dining room. The Dining Room offers welcoming space for large formal as well as informal gatherings. The spacious secondary upstairs bedroom includes a 5 piece ensuite plus 2 decks--perfect for watching sunsets and 4th of Juy fireworks!The lower level includes a great room with fireplace, full kitchen, 3 additional bedrooms (2 non conforming) 3/4 bath, and Lanai with walk out to the pool. The picture perfect golf course and mountain views are on display for your enjoyment all year long. Mullen High School, Denver Christian School, and Colorado Academy are in close proximity.
Property Level and Sizes
SqFt Lot
21200.00
Lot Features
Built-in Features, Eat-in Kitchen, Entrance Foyer, Five Piece Bath, Kitchen Island, Primary Suite, Smoke Free, Walk-In Closet(s), Wet Bar
Lot Size
0.49
Foundation Details
Slab
Basement
Exterior Entry,Finished,Partial,Walk-Out Access
Interior Details
Interior Features
Built-in Features, Eat-in Kitchen, Entrance Foyer, Five Piece Bath, Kitchen Island, Primary Suite, Smoke Free, Walk-In Closet(s), Wet Bar
Appliances
Cooktop, Dishwasher, Disposal, Double Oven, Dryer, Microwave, Range Hood, Refrigerator, Self Cleaning Oven, Washer
Electric
Central Air
Flooring
Tile, Wood
Cooling
Central Air
Heating
Forced Air, Hot Water, Natural Gas
Fireplaces Features
Gas, Gas Log, Great Room, Kitchen, Primary Bedroom, Rec/Bonus Room
Utilities
Cable Available, Natural Gas Connected
Exterior Details
Features
Balcony, Gas Valve, Lighting, Private Yard, Rain Gutters, Water Feature
Patio Porch Features
Covered,Front Porch,Patio
Lot View
Golf Course,Mountain(s)
Water
Public
Sewer
Public Sewer
Land Details
PPA
3142857.14
Road Frontage Type
None
Road Responsibility
Public Maintained Road
Road Surface Type
Paved
Garage & Parking
Parking Spaces
1
Parking Features
Finished, Oversized
Exterior Construction
Roof
Concrete
Construction Materials
Brick, Frame
Architectural Style
Traditional
Exterior Features
Balcony, Gas Valve, Lighting, Private Yard, Rain Gutters, Water Feature
Window Features
Double Pane Windows, Skylight(s), Window Coverings
Security Features
Security System,Smoke Detector(s)
Builder Source
Public Records
Financial Details
PSF Total
$243.48
PSF Finished
$247.27
PSF Above Grade
$347.79
Previous Year Tax
5427.00
Year Tax
2020
Primary HOA Management Type
Voluntary
Primary HOA Name
Pinehurst Estates
Primary HOA Phone
303-980-0700
Primary HOA Website
http://pinehurst-estates.org
Primary HOA Fees
150.00
Primary HOA Fees Frequency
Annually
Primary HOA Fees Total Annual
150.00
Primary HOA Status Letter Fees
$0
Location
Schools
Elementary School
Sabin
Middle School
Henry
High School
John F. Kennedy
Walk Score®
Contact me about this property
Vickie Hall
RE/MAX Professionals
6020 Greenwood Plaza Boulevard
Greenwood Village, CO 80111, USA
6020 Greenwood Plaza Boulevard
Greenwood Village, CO 80111, USA
- (303) 944-1153 (Mobile)
- Invitation Code: denverhomefinders
- vickie@dreamscanhappen.com
- https://DenverHomeSellerService.com
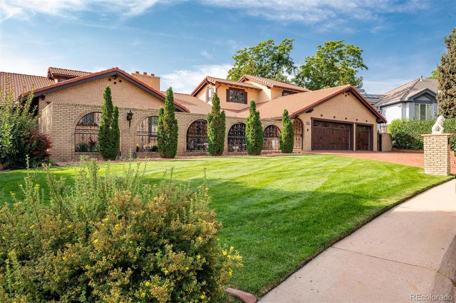
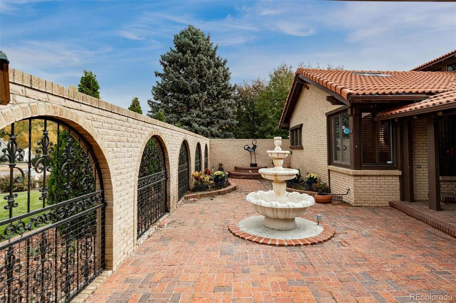
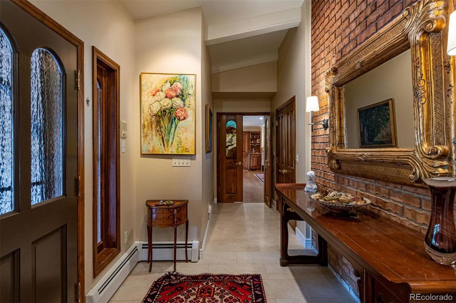
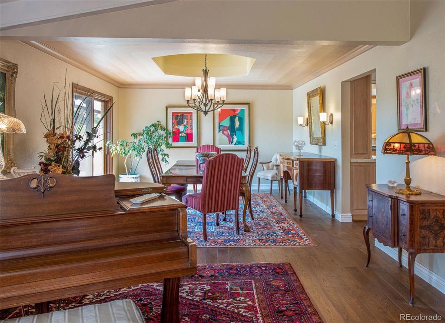
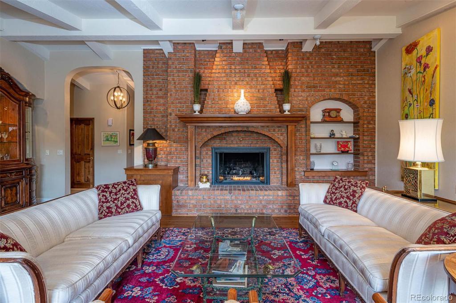
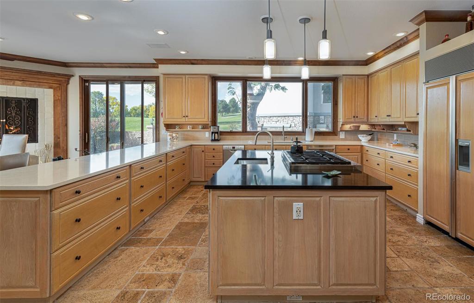
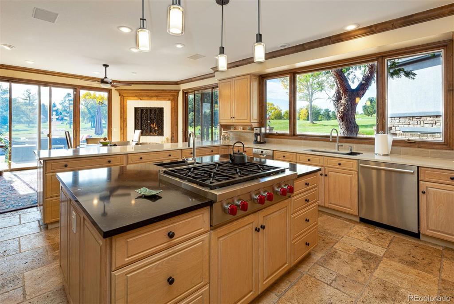
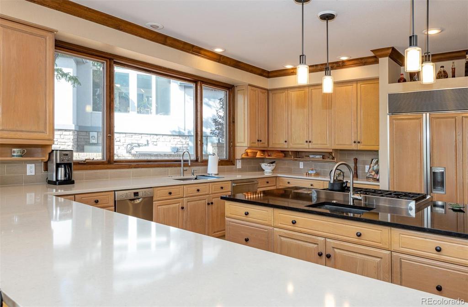
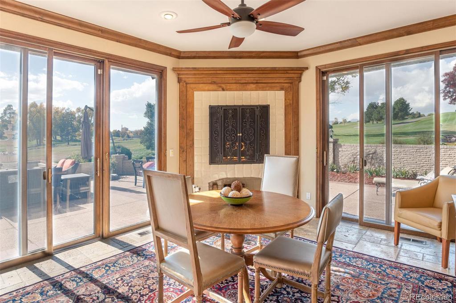
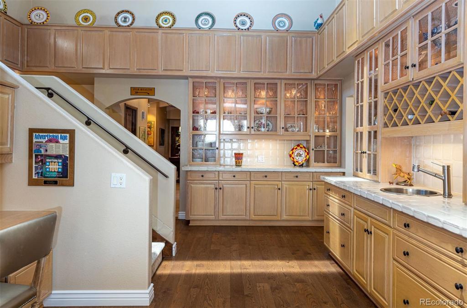
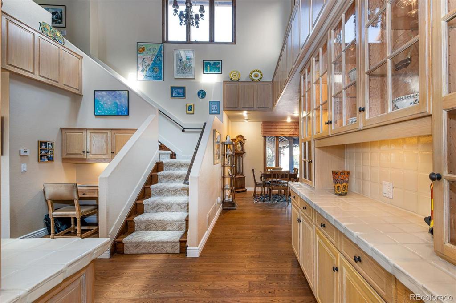
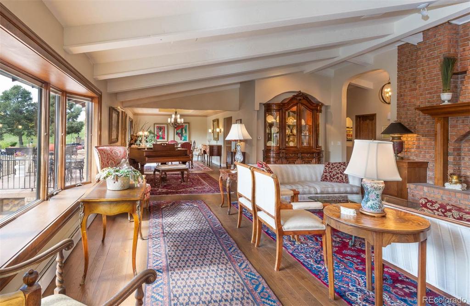
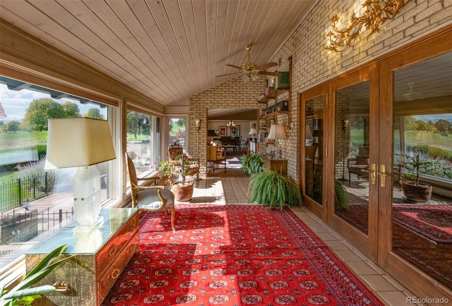
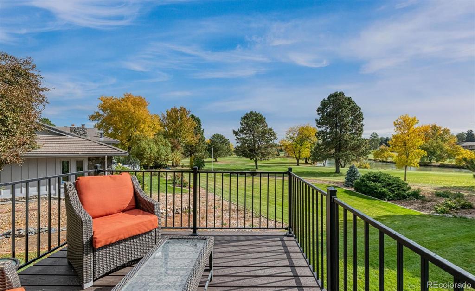
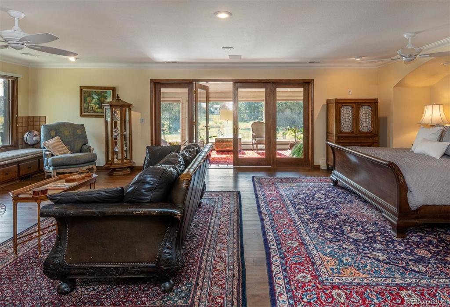
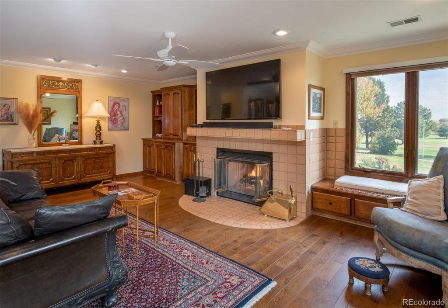
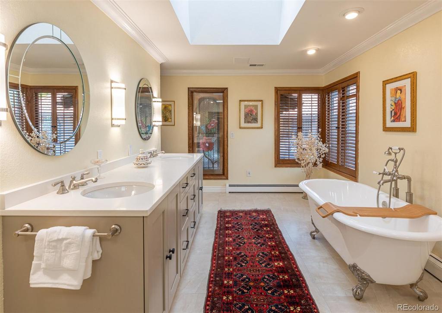
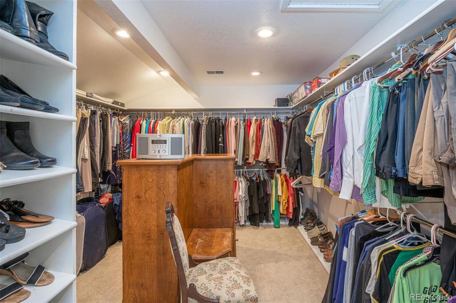
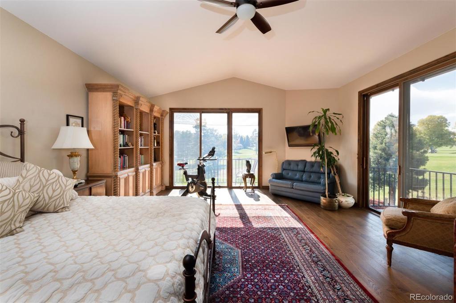
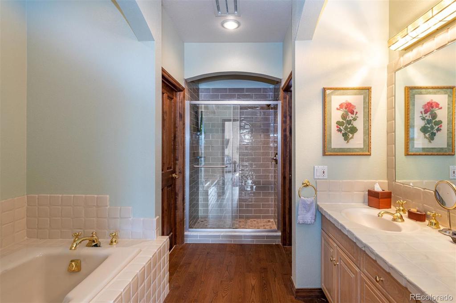
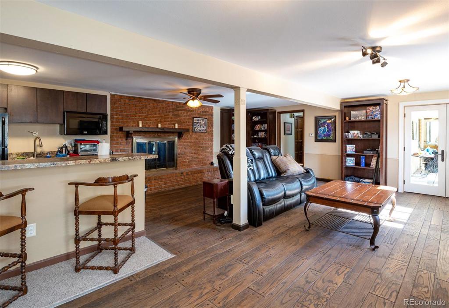
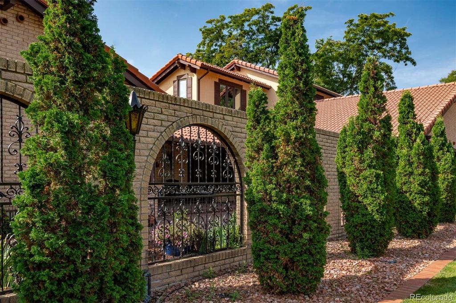
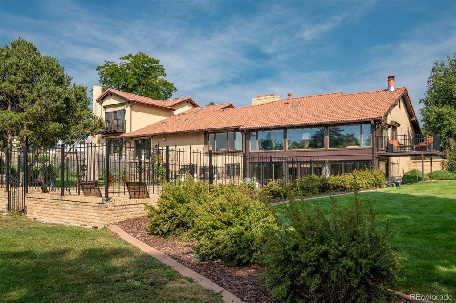
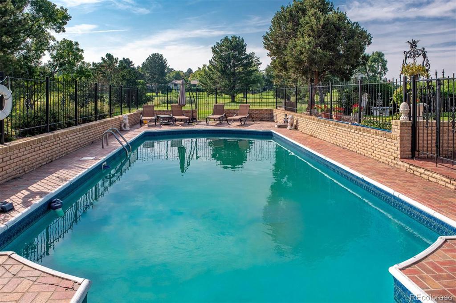
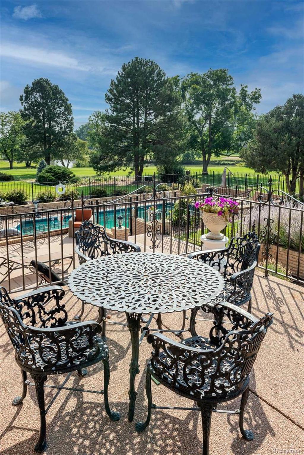


 Menu
Menu


