5962 S Sheridan Way
Littleton, CO 80123 — Jefferson county
Price
$875,000
Sqft
4638.00 SqFt
Baths
5
Beds
5
Description
Welcome to this 2-story single family home located on one of the best lots in the Country Farm subdivision! Step inside to discover a nice open floor plan that features newly refinished hardwood floors throughout most of the main level, new carpet, fresh interior paint, and vaulted ceilings. The main level hosts an inviting dining room adjacent to the entry and kitchen., living room., an open and large family room with a 2-story brick fireplace and vaulted ceilings., a spacious kitchen with slab granite countertops, gas cooktop, and a large kitchen nook., and a guest bedroom / office finishes out the main level. The laundry room is also on the main floor as you enter the home from the garage. The upstairs hosts a master bedroom with a 5-piece bath and a walk-in closet., two bedrooms share the Jack-n-Jill bathroom and an additional bedroom has an en-suite bath. The partially finished basement offers a large open room perfect for a game/media room or a place to entertain family and friends. The unfinished area is currently being used as a workshop and is awaiting for your finishing touches! Prime location near downtown Littleton and Clement Park.
Property Level and Sizes
SqFt Lot
10454.40
Lot Features
Breakfast Nook, Ceiling Fan(s), Eat-in Kitchen, Entrance Foyer, Five Piece Bath, Granite Counters, Jack & Jill Bath, Kitchen Island, Laminate Counters, Primary Suite, Open Floorplan, Pantry, Smart Thermostat, Utility Sink, Vaulted Ceiling(s), Walk-In Closet(s)
Lot Size
0.24
Foundation Details
Slab
Basement
Finished,Partial
Common Walls
No Common Walls
Interior Details
Interior Features
Breakfast Nook, Ceiling Fan(s), Eat-in Kitchen, Entrance Foyer, Five Piece Bath, Granite Counters, Jack & Jill Bath, Kitchen Island, Laminate Counters, Primary Suite, Open Floorplan, Pantry, Smart Thermostat, Utility Sink, Vaulted Ceiling(s), Walk-In Closet(s)
Appliances
Cooktop, Dishwasher, Disposal, Double Oven, Dryer, Gas Water Heater, Microwave, Refrigerator, Washer
Laundry Features
In Unit
Electric
Central Air
Flooring
Carpet, Laminate, Tile, Vinyl, Wood
Cooling
Central Air
Heating
Forced Air
Fireplaces Features
Family Room
Utilities
Cable Available, Electricity Connected, Natural Gas Connected, Phone Available
Exterior Details
Features
Private Yard
Patio Porch Features
Covered,Deck,Front Porch
Water
Public
Sewer
Public Sewer
Land Details
PPA
4300000.00
Road Frontage Type
Public Road
Road Responsibility
Public Maintained Road
Road Surface Type
Paved
Garage & Parking
Parking Spaces
1
Parking Features
Concrete, Exterior Access Door
Exterior Construction
Roof
Composition
Construction Materials
Frame, Wood Siding
Architectural Style
Traditional
Exterior Features
Private Yard
Window Features
Double Pane Windows, Window Coverings
Security Features
Security System,Smoke Detector(s)
Builder Name 1
Custom
Builder Source
Public Records
Financial Details
PSF Total
$222.51
PSF Finished
$342.29
PSF Above Grade
$342.29
Previous Year Tax
4108.00
Year Tax
2020
Primary HOA Management Type
Professionally Managed
Primary HOA Name
Country Farms Homeowners Association
Primary HOA Phone
303-880-0066
Primary HOA Fees Included
Recycling, Trash
Primary HOA Fees
260.00
Primary HOA Fees Frequency
Semi-Annually
Primary HOA Fees Total Annual
520.00
Location
Schools
Elementary School
Leawood
Middle School
Ken Caryl
High School
Columbine
Walk Score®
Contact me about this property
Vickie Hall
RE/MAX Professionals
6020 Greenwood Plaza Boulevard
Greenwood Village, CO 80111, USA
6020 Greenwood Plaza Boulevard
Greenwood Village, CO 80111, USA
- (303) 944-1153 (Mobile)
- Invitation Code: denverhomefinders
- vickie@dreamscanhappen.com
- https://DenverHomeSellerService.com
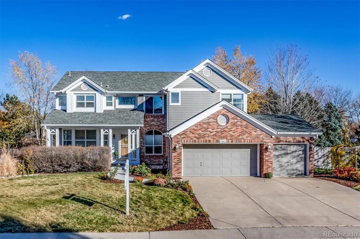
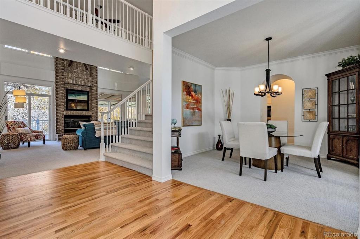
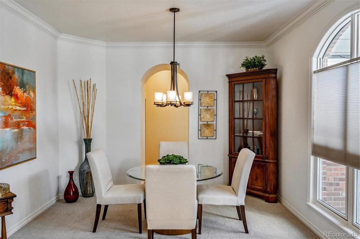
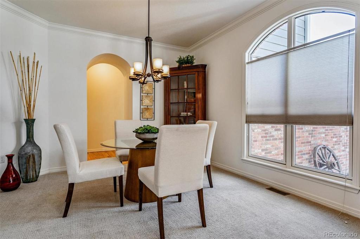
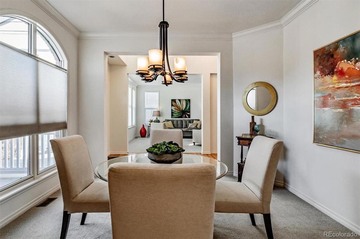
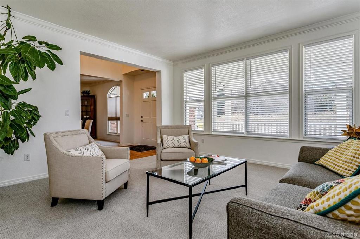
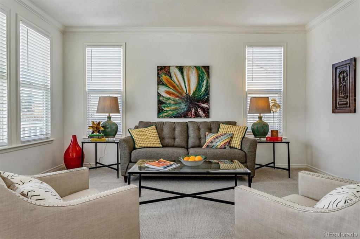
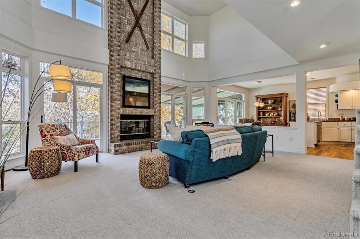
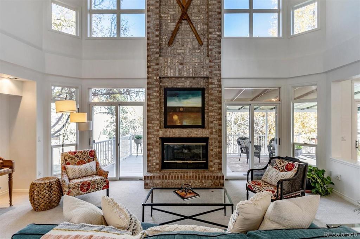
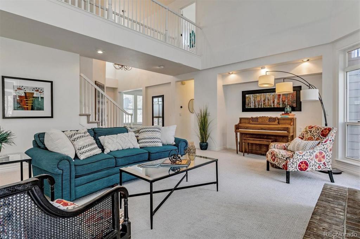
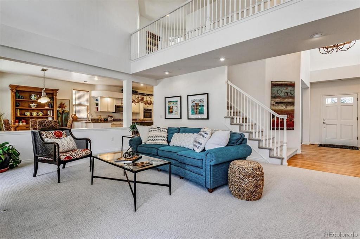
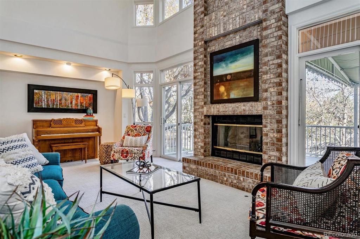
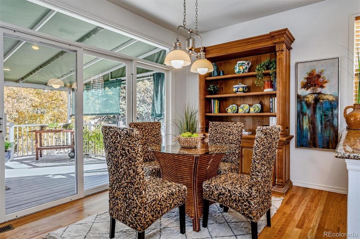
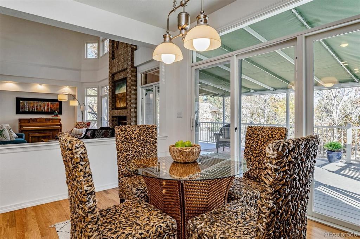
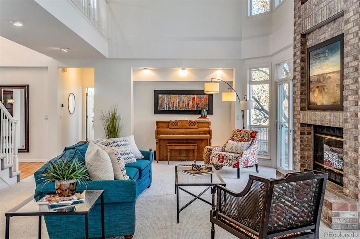
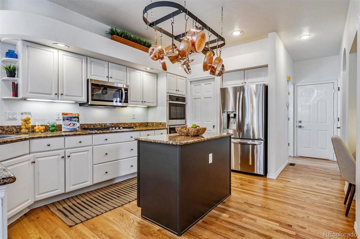
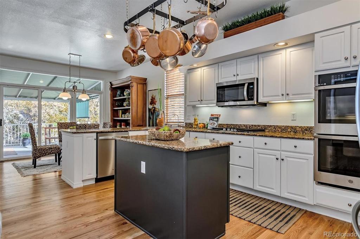
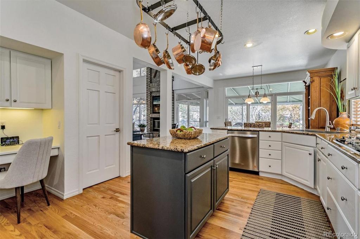
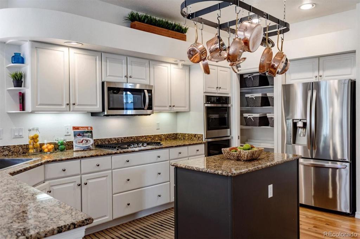
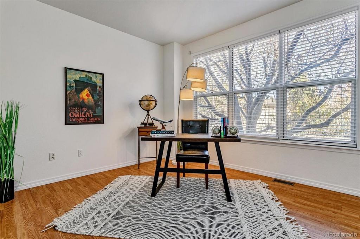
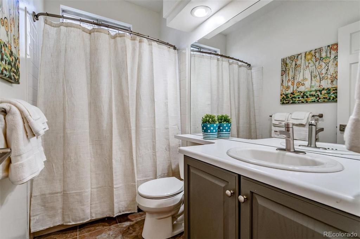
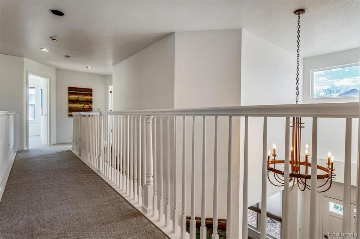
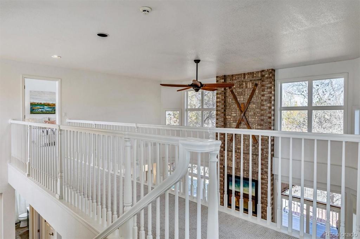
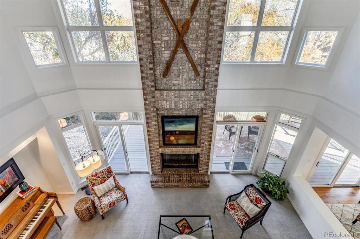
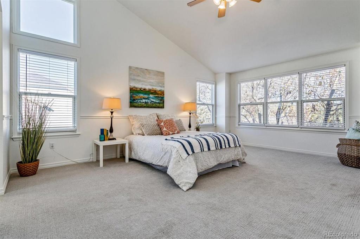
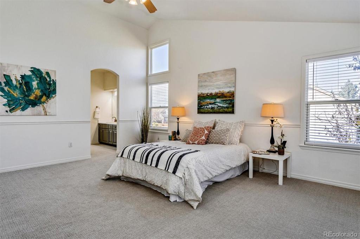
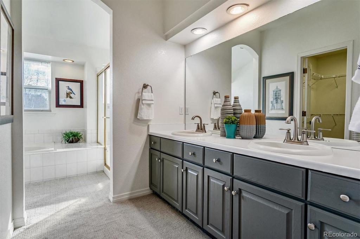
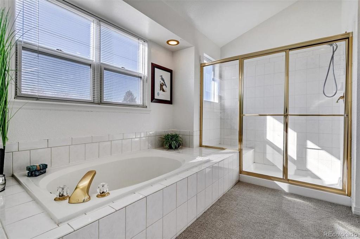
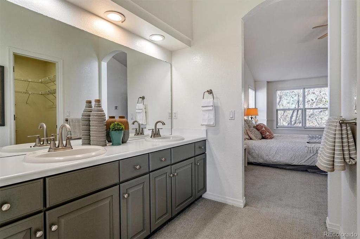
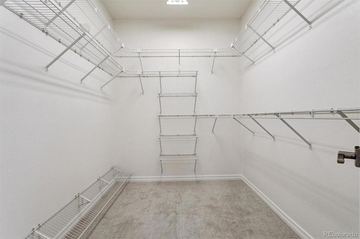
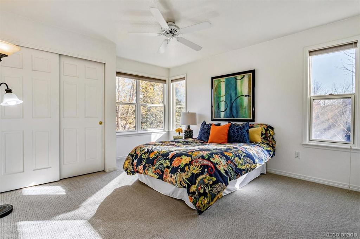
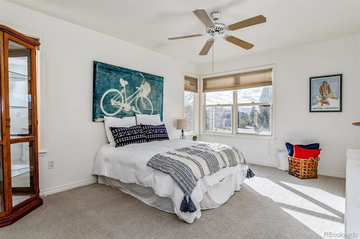
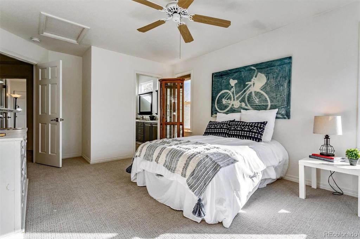
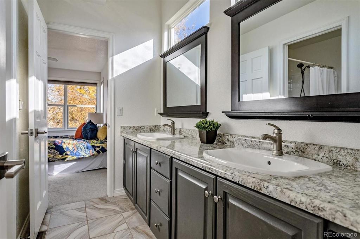
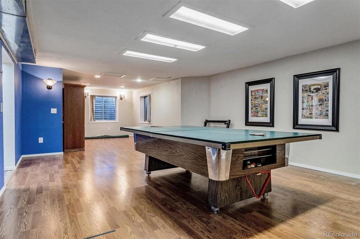
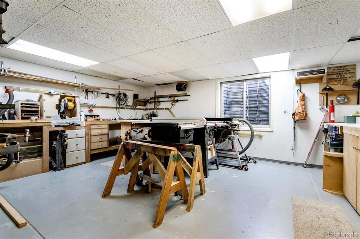
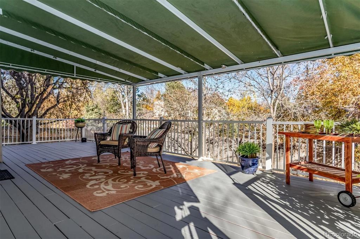
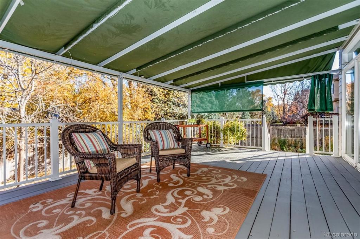
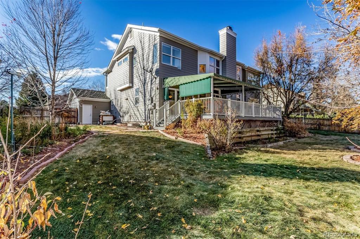
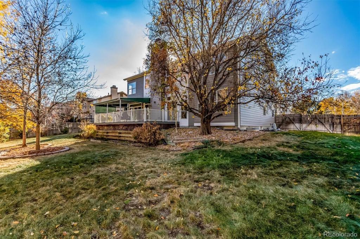


 Menu
Menu


