330 E Lost Pines Drive
Monument, CO 80132 — El Paso county
Price
$925,000
Sqft
3608.00 SqFt
Baths
4
Beds
4
Description
Welcome Home to this exquisite Berkeley Plan; nestled in the prestigious enclave of Home Place Ranch. Step through the grand entrance into a spacious foyer and entertain in style within the vast great room. The main level exudes comfort and convenience, featuring a primary bedroom sanctuary, an additional bedroom, a full bath, and study with barn style doors. Revel in the luxury of Red Oak #2 - 3' plank hardwood flooring throughout the living spaces, complemented by plush upgraded carpeting. Retreat to the serene primary bedroom oasis, with abundant natural light and highlighted by a charming barn door entrance. Indulge in the spa-like ambiance of the master bath, featuring a luxurious spa shower and double vanity, ensuring a pampering experience. Unwind fireside in the great room, where a striking gas fireplace, enveloped in floor-to-ceiling stone and accented by a stained mantel, is the focal point of relaxation. Delight in culinary endeavors within the gourmet kitchen, appointed with premium upgrades, including custom cabinets, a spacious island, and top-of-the-line appliances. Elevate outdoor living to new heights on the patio, offering a seamless transition to Colorado's captivating landscapes, perfect for alfresco dining and entertaining under the expansive sky. Descend into the finished 9' basement, where luxury knows no bounds. Discover a sprawling recreation room, an additional bedroom, and a refined junior suite complete with its own walk-in closet and 3/4 bath, ideal for accommodating guests or multigenerational living. Prepare for unparalleled entertainment with the upgraded wet bar in the recreation room, poised to elevate every gathering. Thoughtfully appointed with A/C prep, an active radon mitigation system, and a gas stub for future outdoor amenities, this home anticipates your every need. Indulge in the epitome of luxury living, where meticulous craftsmanship meets modern convenience. Live the lifestyle you deserve—schedule your private tour today.
Property Level and Sizes
SqFt Lot
6148.00
Lot Features
Radon Mitigation System, Utility Sink, Walk-In Closet(s), Wet Bar
Lot Size
0.14
Basement
Finished, Full
Interior Details
Interior Features
Radon Mitigation System, Utility Sink, Walk-In Closet(s), Wet Bar
Appliances
Cooktop, Dishwasher, Disposal, Microwave, Oven
Electric
Other
Flooring
Carpet, Tile, Vinyl, Wood
Cooling
Other
Heating
Forced Air, Natural Gas
Fireplaces Features
Family Room, Gas
Utilities
Cable Available, Electricity Connected, Natural Gas Connected
Exterior Details
Features
Gas Valve
Water
Public
Sewer
Public Sewer
Land Details
Garage & Parking
Parking Features
Concrete
Exterior Construction
Roof
Composition
Construction Materials
Stucco
Exterior Features
Gas Valve
Builder Name 1
Vantage Homes
Builder Source
Public Records
Financial Details
Previous Year Tax
1000.00
Year Tax
2023
Primary HOA Name
Home Place Ranch
Primary HOA Phone
0000000000
Primary HOA Amenities
Clubhouse
Primary HOA Fees Included
Maintenance Grounds, Trash
Primary HOA Fees
100.00
Primary HOA Fees Frequency
Monthly
Location
Schools
Elementary School
Bear Creek
Middle School
Lewis-Palmer
High School
Lewis-Palmer
Walk Score®
Contact me about this property
Vickie Hall
RE/MAX Professionals
6020 Greenwood Plaza Boulevard
Greenwood Village, CO 80111, USA
6020 Greenwood Plaza Boulevard
Greenwood Village, CO 80111, USA
- (303) 944-1153 (Mobile)
- Invitation Code: denverhomefinders
- vickie@dreamscanhappen.com
- https://DenverHomeSellerService.com
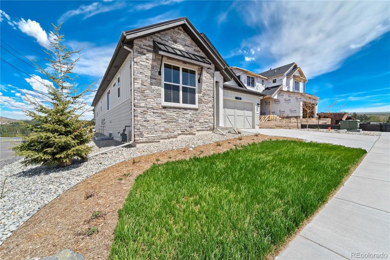
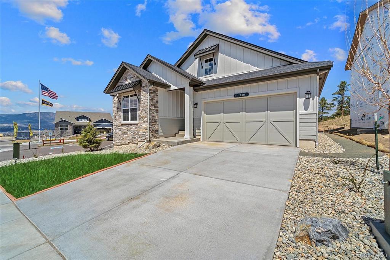
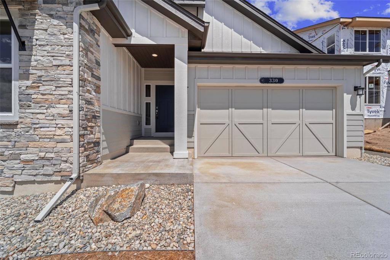
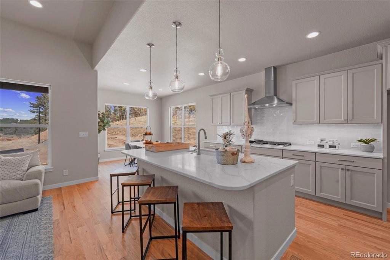
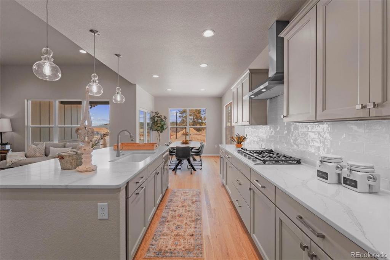
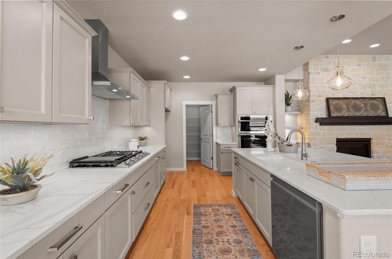
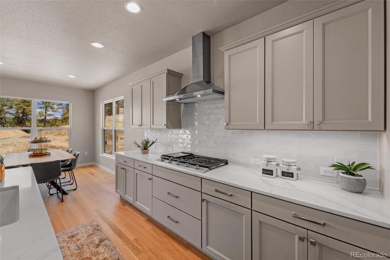
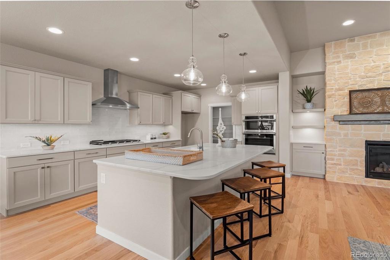
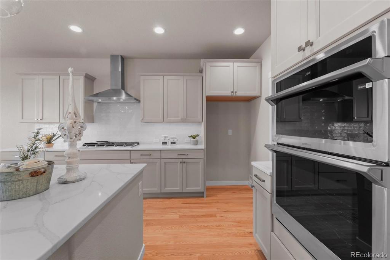
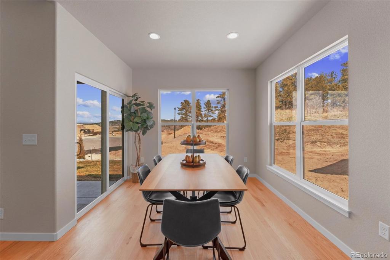
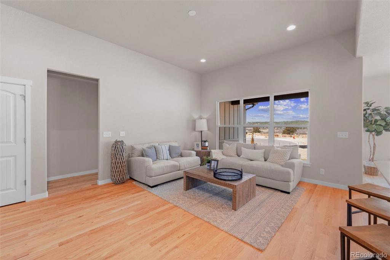
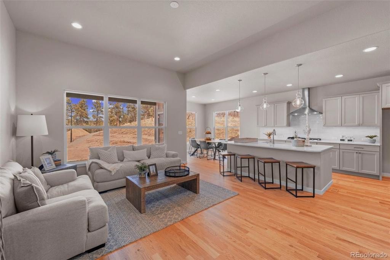
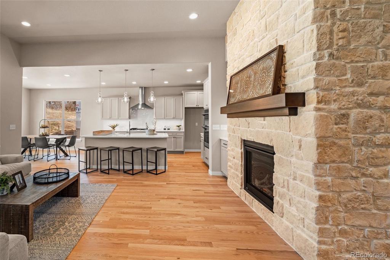
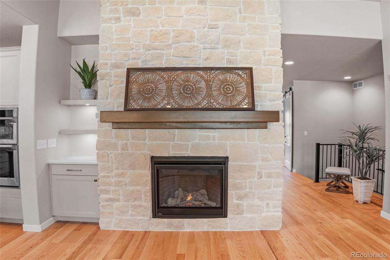
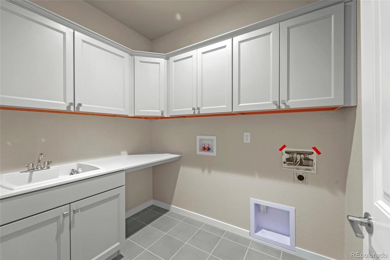
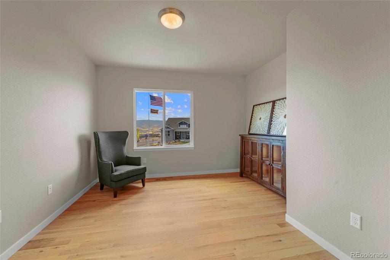
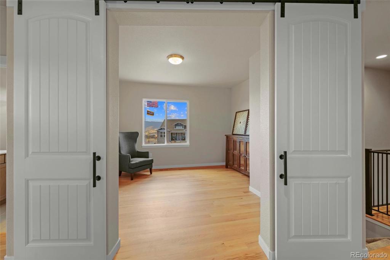
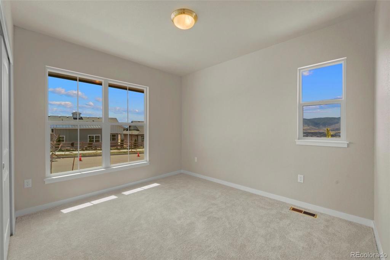
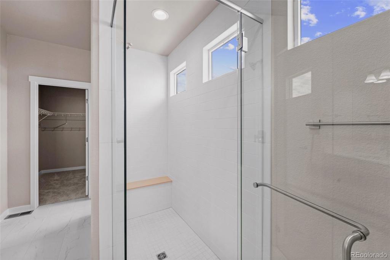
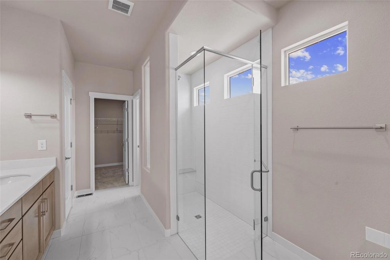
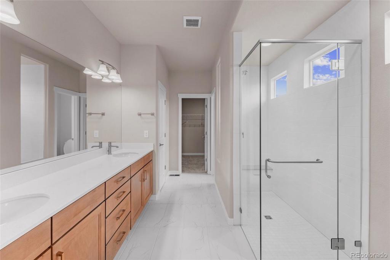
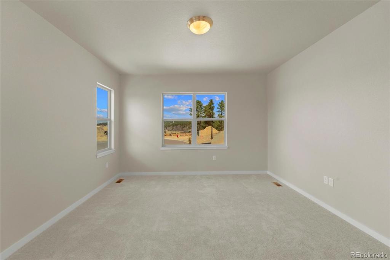
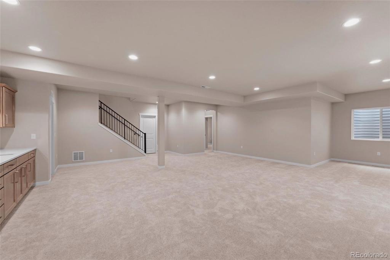
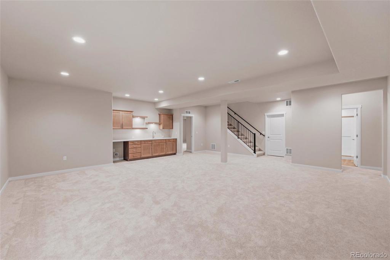
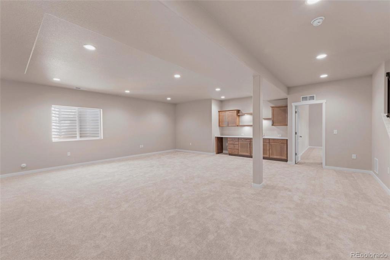
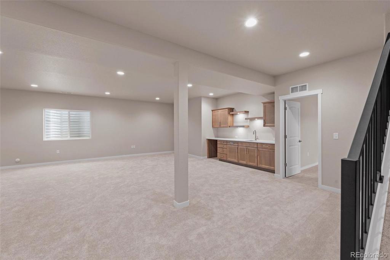
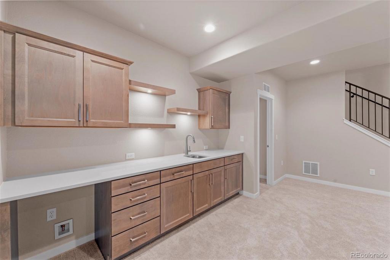
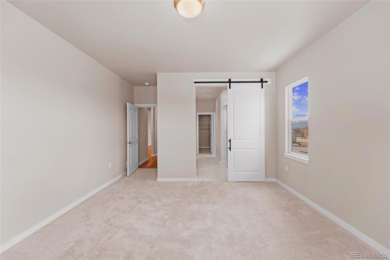
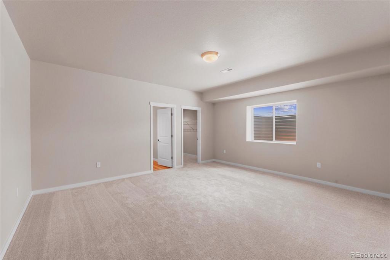
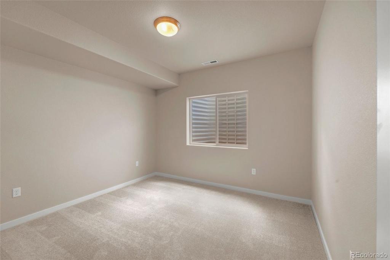
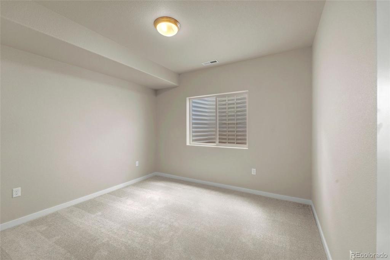
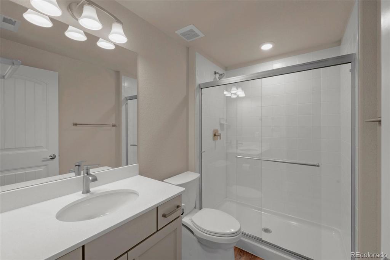
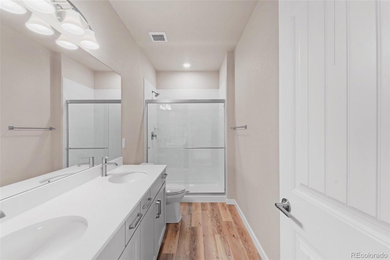
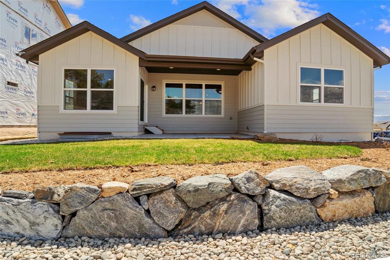


 Menu
Menu
 Schedule a Showing
Schedule a Showing

