11575 Terrawood Lane
Parker, CO 80134 — Douglas county
Price
$849,900
Sqft
5262.00 SqFt
Baths
5
Beds
6
Description
Welcome to this exceptional family home in the highly desirable Auburn Hills neighborhood. Situated on a quiet cul-de-sac, this stunning two-story residence is truly a gem. As you step inside, you’re greeted by a beautifully updated staircase railing, a striking stone entryway, and gleaming hardwood floors throughout. The main level features a formal dining room, a spacious living room, a private study, laundry room, and family room. The expansive eat-in kitchen offers plenty of counter and cabinet space, plus a dedicated workstation area perfect for homework or home projects. Adjacent to the kitchen, the convenient butler's pantry makes meal prep and hosting holiday gatherings a breeze. Upstairs, you'll find five generously sized bedrooms. The luxurious primary suite is a true retreat, with a cozy gas fireplace, a custom walk-in closet, and plenty of space to relax. Two of the secondary bedrooms share a Jack-and-Jill bath with double sinks, while a fourth bedroom boasts its own en-suite bathroom. You’ll also discover a versatile craft room or, if needed, a fifth spacious bedroom flooded with natural light. The finished basement is perfect for entertaining, offering plenty of space for older teens, a gaming area, family movie nights, or hosting unforgettable holiday parties with a built-in bar. This home has everything you need for comfortable living and entertaining, making it a must-see!
Property Level and Sizes
SqFt Lot
8712.00
Lot Features
Breakfast Nook, Ceiling Fan(s), Eat-in Kitchen, Entrance Foyer, Five Piece Bath, Granite Counters, High Ceilings, Jack & Jill Bathroom, Jet Action Tub, Kitchen Island, Smoke Free, Vaulted Ceiling(s), Walk-In Closet(s), Wet Bar
Lot Size
0.20
Basement
Partial
Interior Details
Interior Features
Breakfast Nook, Ceiling Fan(s), Eat-in Kitchen, Entrance Foyer, Five Piece Bath, Granite Counters, High Ceilings, Jack & Jill Bathroom, Jet Action Tub, Kitchen Island, Smoke Free, Vaulted Ceiling(s), Walk-In Closet(s), Wet Bar
Appliances
Dishwasher, Disposal, Double Oven, Microwave, Range, Refrigerator, Wine Cooler
Electric
Central Air
Flooring
Stone, Tile, Wood
Cooling
Central Air
Heating
Forced Air
Fireplaces Features
Bedroom, Family Room
Utilities
Natural Gas Available
Exterior Details
Features
Private Yard
Water
Public
Sewer
Public Sewer
Land Details
Road Frontage Type
Public
Road Responsibility
Public Maintained Road
Garage & Parking
Exterior Construction
Roof
Composition
Construction Materials
Brick, Wood Siding
Exterior Features
Private Yard
Window Features
Window Coverings, Window Treatments
Security Features
Carbon Monoxide Detector(s), Smoke Detector(s)
Builder Source
Public Records
Financial Details
Previous Year Tax
5182.00
Year Tax
2023
Primary HOA Name
Auburn Hills
Primary HOA Phone
303-420-4433
Primary HOA Amenities
Pool
Primary HOA Fees Included
Trash
Primary HOA Fees
273.00
Primary HOA Fees Frequency
Quarterly
Location
Schools
Elementary School
Prairie Crossing
Middle School
Sierra
High School
Chaparral
Walk Score®
Contact me about this property
Vickie Hall
RE/MAX Professionals
6020 Greenwood Plaza Boulevard
Greenwood Village, CO 80111, USA
6020 Greenwood Plaza Boulevard
Greenwood Village, CO 80111, USA
- (303) 944-1153 (Mobile)
- Invitation Code: denverhomefinders
- vickie@dreamscanhappen.com
- https://DenverHomeSellerService.com
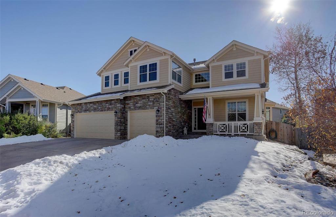
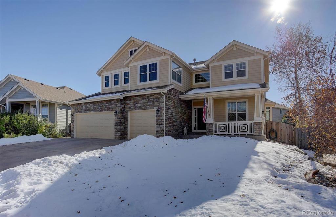
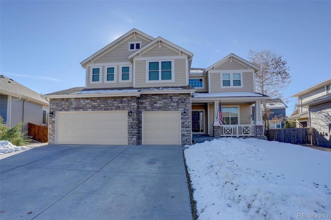
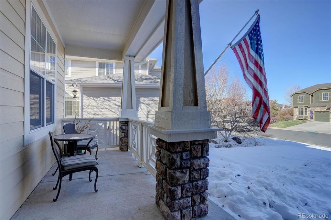
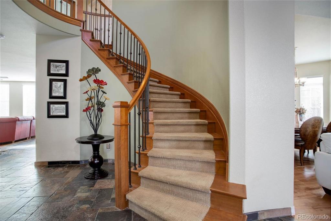
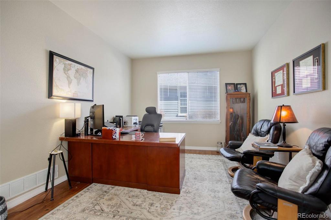
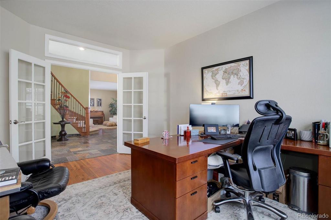
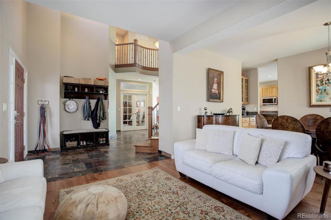
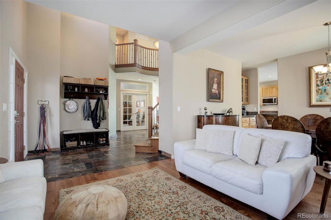
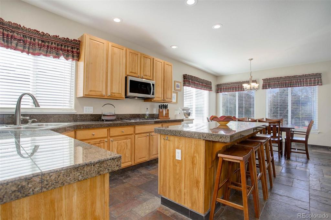
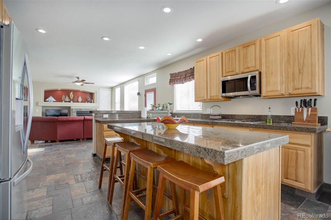
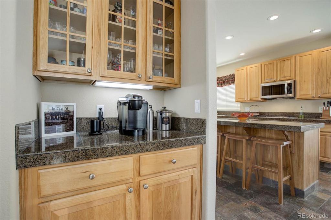
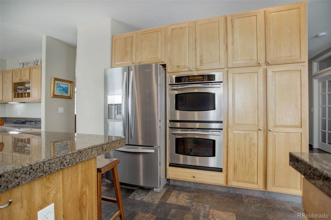
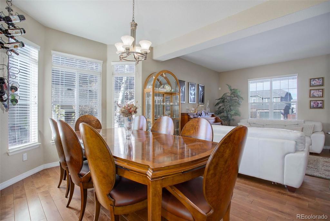
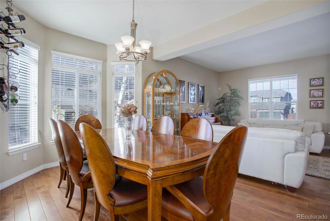
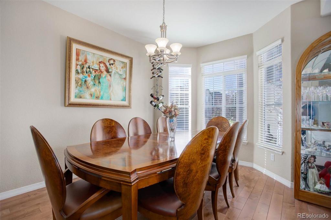
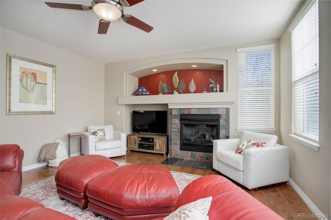
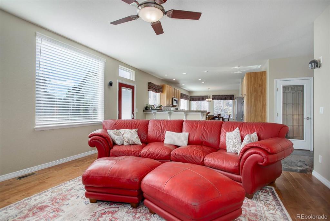
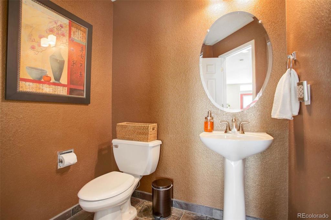
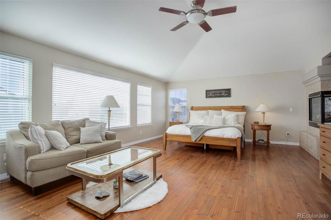
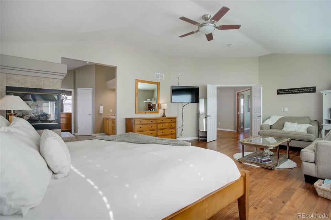
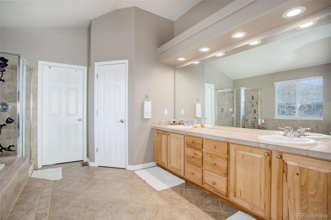
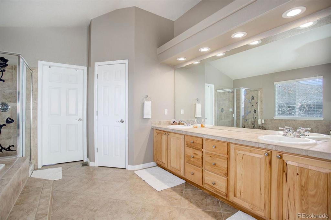
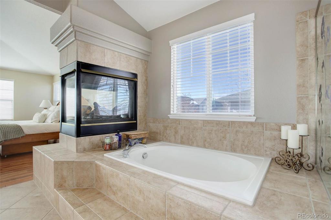
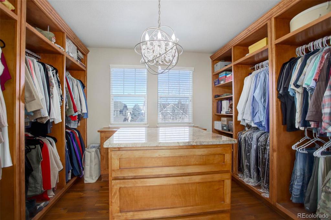
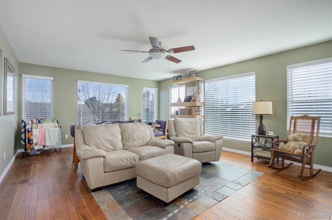
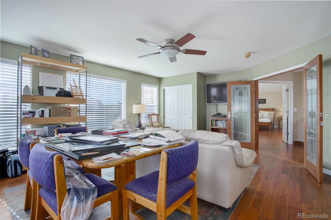
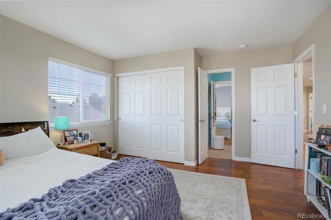
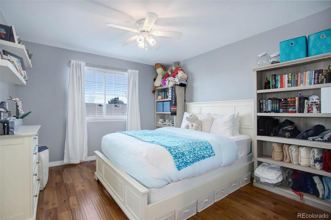
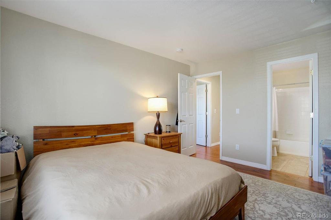
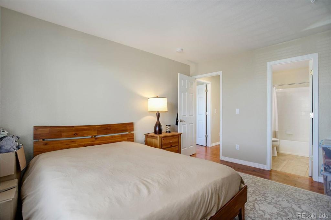
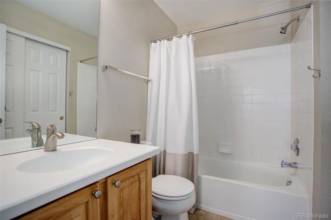
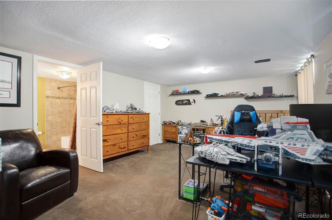
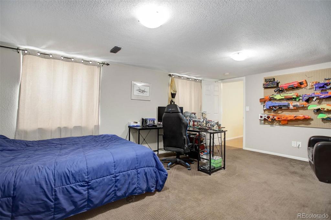
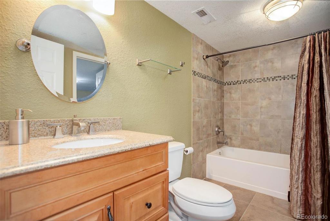
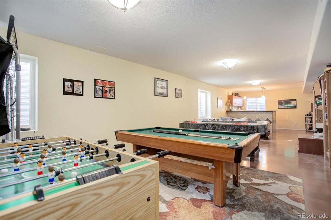
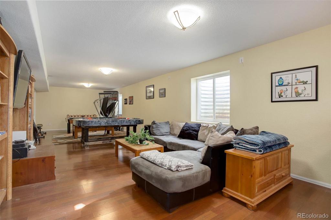
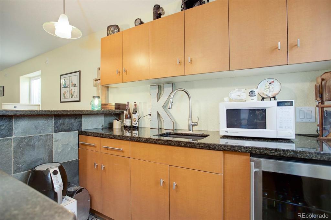
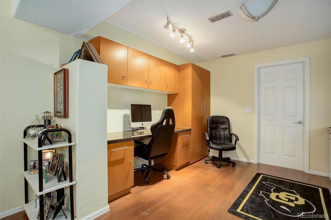
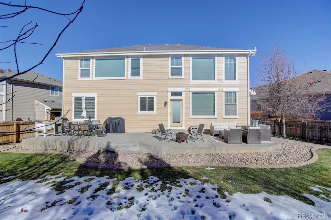
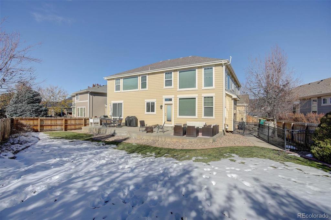
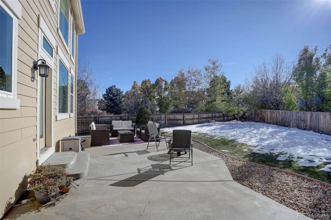
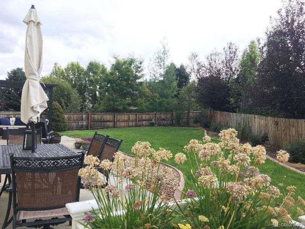
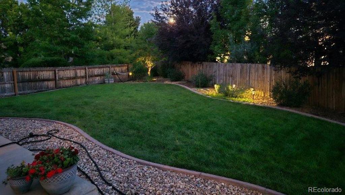
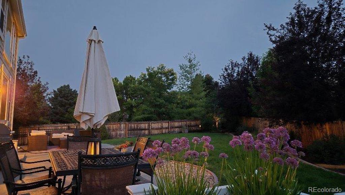
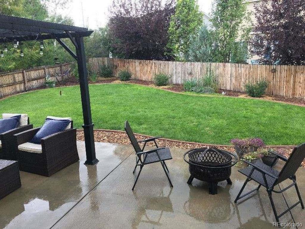
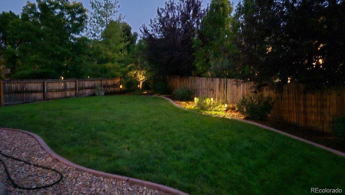


 Menu
Menu
 Schedule a Showing
Schedule a Showing

