14026 Touchstone Street
Parker, CO 80134 — Douglas county
Price
$699,000
Sqft
3139.00 SqFt
Baths
3
Beds
4
Description
Uncover the charm of this exquisite 4-bedroom, 3-bathroom gem, nestled in a lively, community-centric neighborhood. Picture yourself living in a place where community pool parties are the norm, where events cater to every age group, and the clubhouse is the hub of joy and interaction. Envision leisurely strolls in the nearby parks, or exploring the stunning trails right at your doorstep. Once inside this radiant home, you're greeted by an airy open-concept layout that feels both welcoming and stylish with prime entertaining and living space. The dreamy gourmet kitchen features a large eat in island, 42 inch cabinets, 5 burner duel fuel gas stove with double ovens, Quartzite counters and beautiful backsplash. Additional upgrades include a modern linear gas fireplace, built in surround sound, pre-wire for security, plantation shutters and covered rear patio. The massive main floor study is perfect for a play room, potential bedroom or den. Enjoy the convenience of 4 bedrooms and a laundry room on the upper floor. Other features include an oversized 2 car garage with excellent storage options. This home is turn key, fresh paint throughout the whole home and professionally cleaned air ducts. Come, explore, and see how this home, with its thoughtful features and coveted location, could be the setting for your next chapter. See the virtual tour for more information.
Property Level and Sizes
SqFt Lot
5662.80
Lot Features
Ceiling Fan(s), Eat-in Kitchen, Entrance Foyer, High Speed Internet, Kitchen Island, Open Floorplan, Quartz Counters, Smoke Free, Walk-In Closet(s)
Lot Size
0.13
Foundation Details
Slab
Basement
Bath/Stubbed,Crawl Space,Unfinished
Interior Details
Interior Features
Ceiling Fan(s), Eat-in Kitchen, Entrance Foyer, High Speed Internet, Kitchen Island, Open Floorplan, Quartz Counters, Smoke Free, Walk-In Closet(s)
Appliances
Cooktop, Dishwasher, Disposal, Microwave, Oven, Range, Refrigerator, Self Cleaning Oven, Sump Pump
Electric
Central Air
Flooring
Carpet, Laminate, Tile
Cooling
Central Air
Heating
Forced Air
Fireplaces Features
Gas, Great Room
Utilities
Cable Available, Internet Access (Wired), Natural Gas Connected
Exterior Details
Features
Garden, Lighting, Private Yard
Patio Porch Features
Covered,Deck,Front Porch,Patio
Water
Public
Sewer
Public Sewer
Land Details
PPA
5461538.46
Garage & Parking
Parking Spaces
1
Parking Features
Dry Walled, Oversized, Storage
Exterior Construction
Roof
Concrete,Spanish Tile
Construction Materials
Cement Siding, Frame
Exterior Features
Garden, Lighting, Private Yard
Window Features
Double Pane Windows
Builder Name 1
Shea Homes
Builder Source
Public Records
Financial Details
PSF Total
$226.19
PSF Finished
$323.46
PSF Above Grade
$323.46
Previous Year Tax
4672.00
Year Tax
2022
Primary HOA Management Type
Professionally Managed
Primary HOA Name
Stepping Stone
Primary HOA Phone
303-482-2213
Primary HOA Website
https://www.advancehoa.com/
Primary HOA Amenities
Clubhouse,Playground,Pool,Trail(s)
Primary HOA Fees Included
Maintenance Grounds, Snow Removal, Trash
Primary HOA Fees
128.00
Primary HOA Fees Frequency
Monthly
Primary HOA Fees Total Annual
1536.00
Location
Schools
Elementary School
Prairie Crossing
Middle School
Sierra
High School
Chaparral
Walk Score®
Contact me about this property
Vickie Hall
RE/MAX Professionals
6020 Greenwood Plaza Boulevard
Greenwood Village, CO 80111, USA
6020 Greenwood Plaza Boulevard
Greenwood Village, CO 80111, USA
- (303) 944-1153 (Mobile)
- Invitation Code: denverhomefinders
- vickie@dreamscanhappen.com
- https://DenverHomeSellerService.com
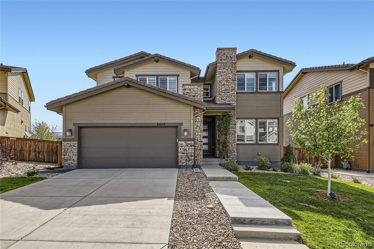
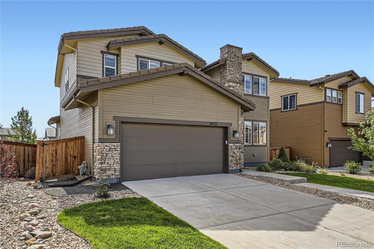
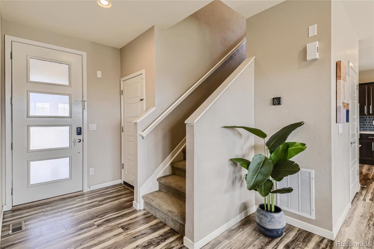
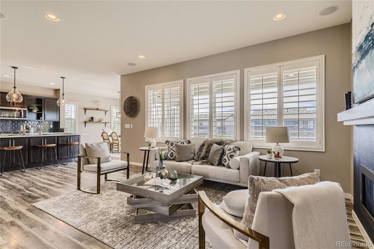
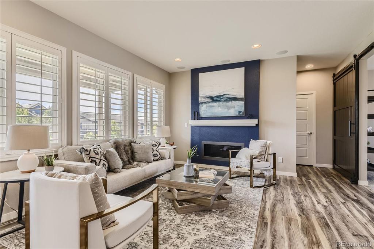
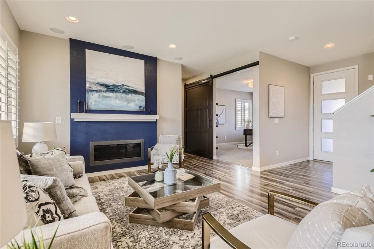
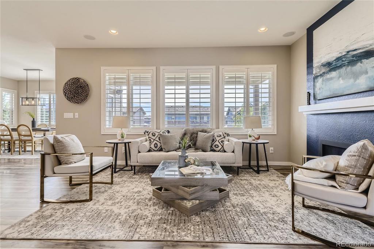
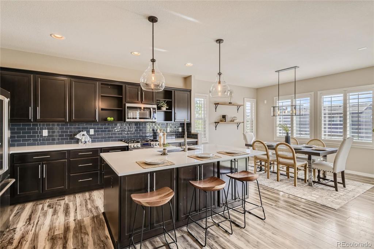
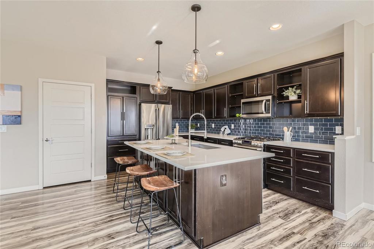
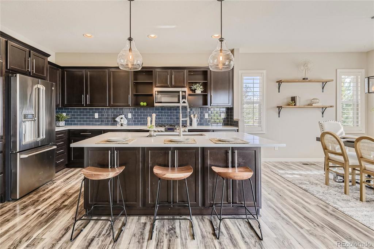
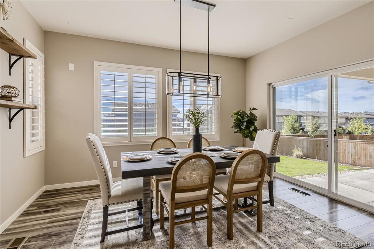
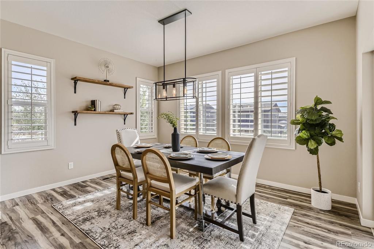
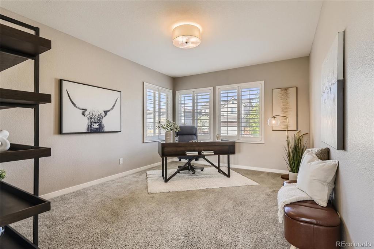
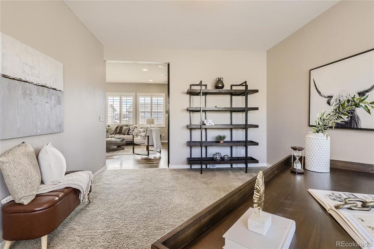
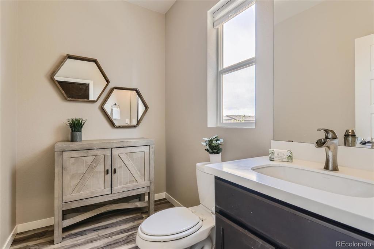
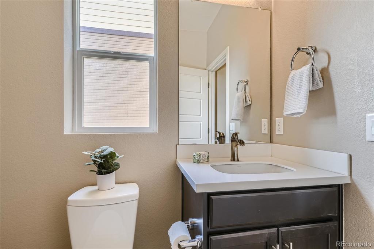
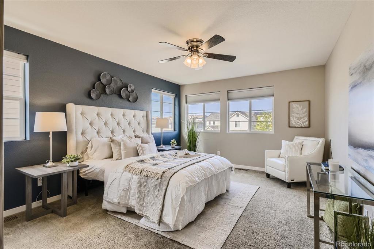
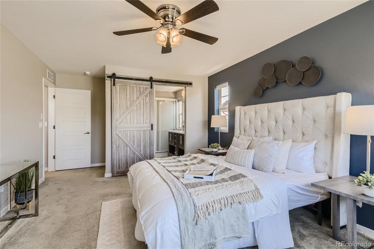
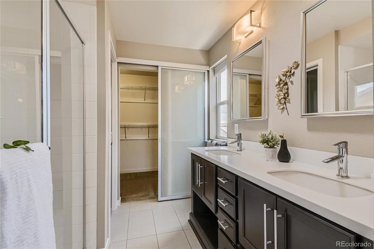
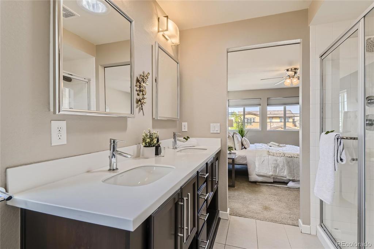
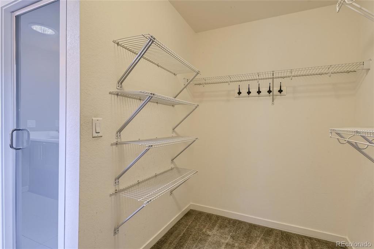
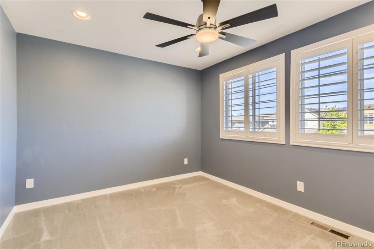
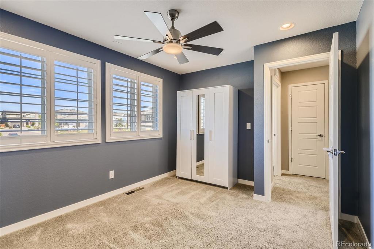
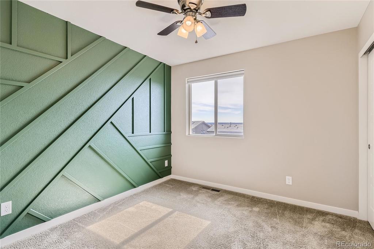
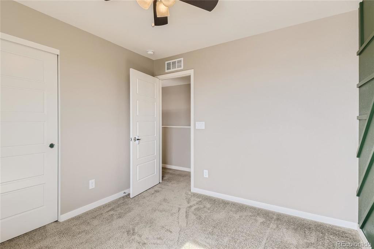
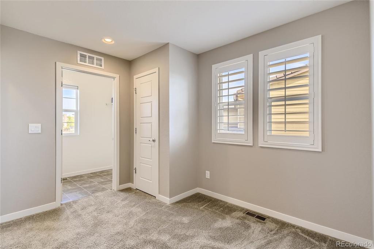
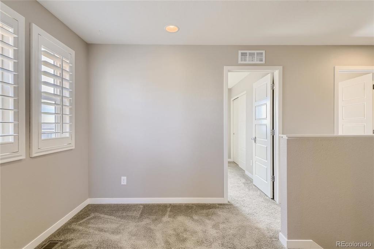
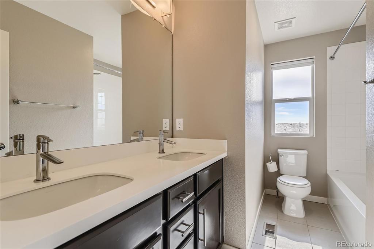
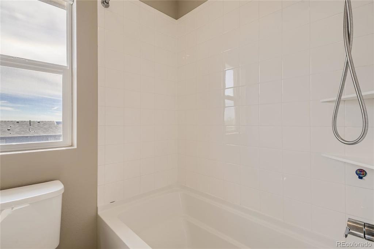
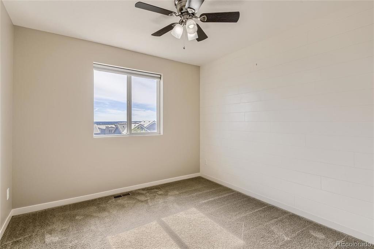
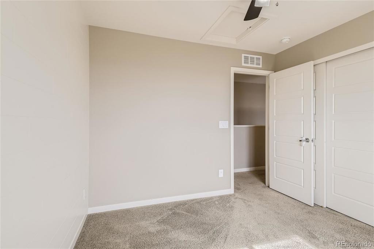
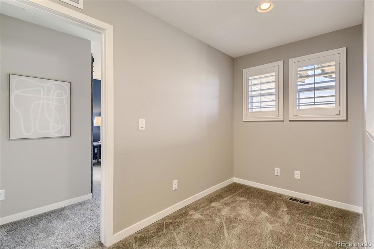
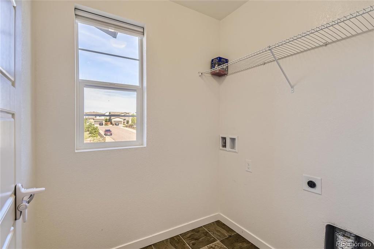
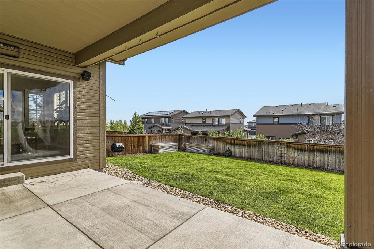
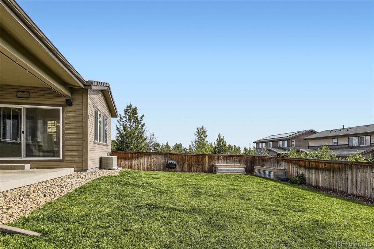
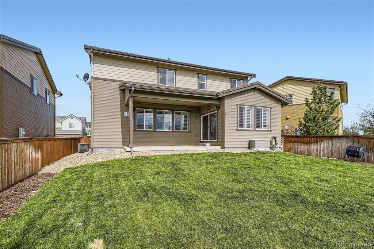
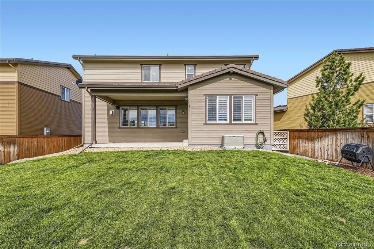
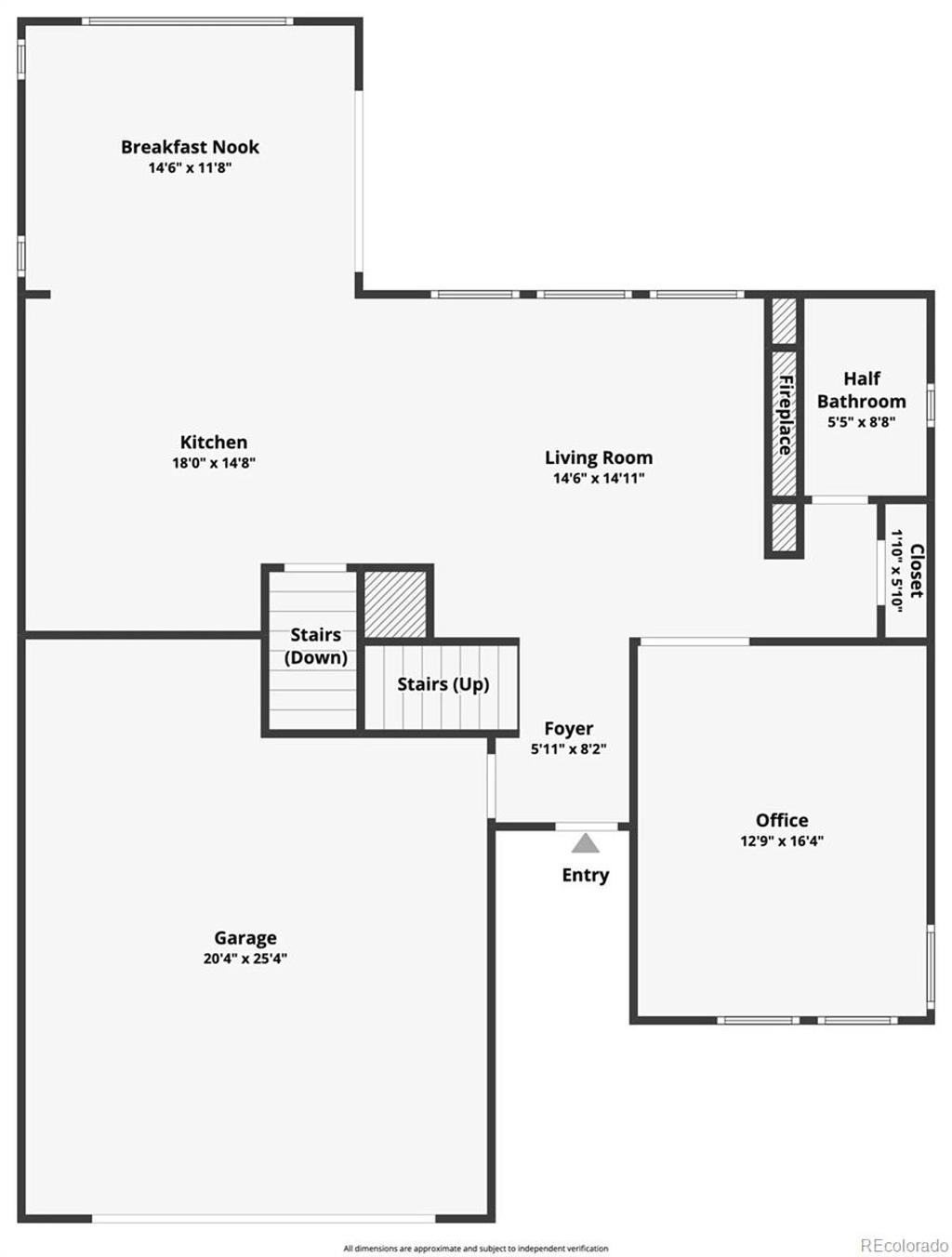
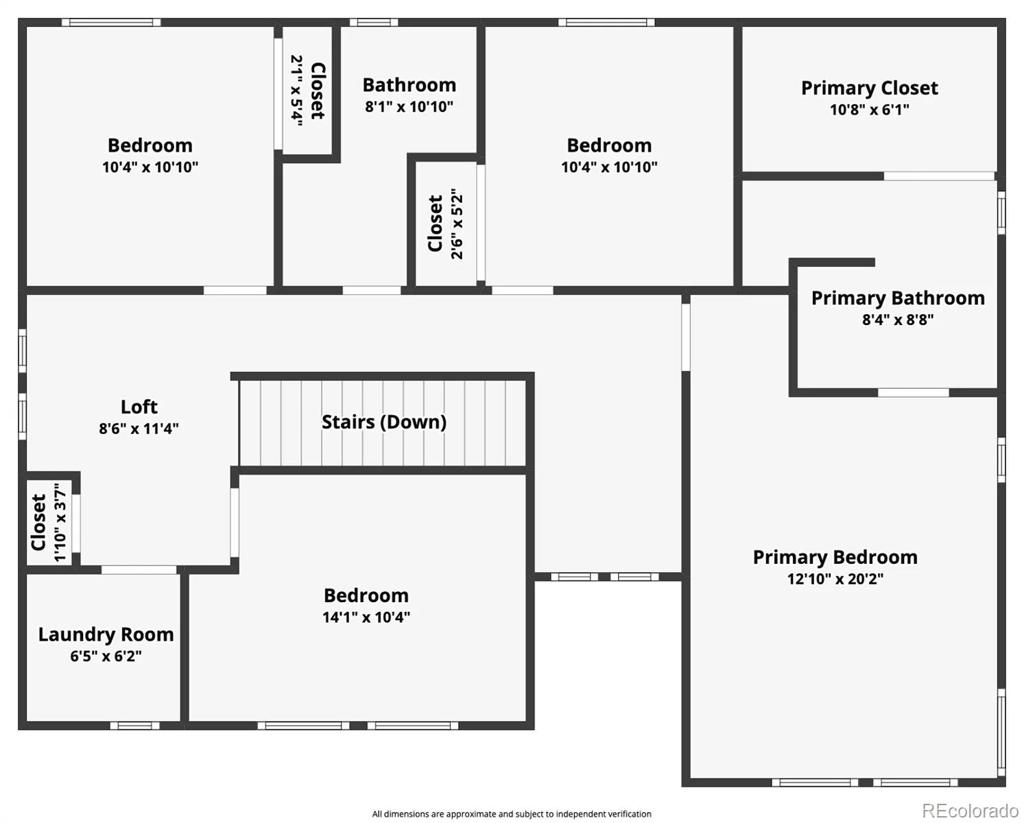
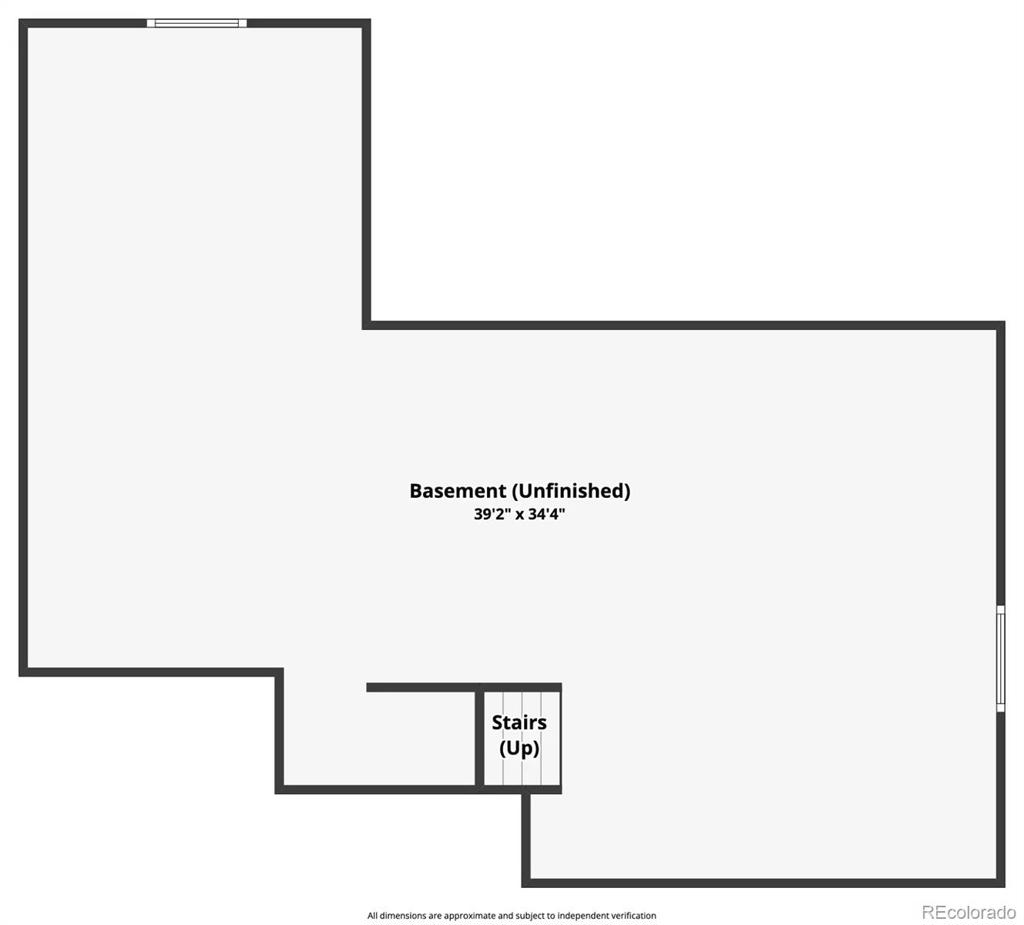


 Menu
Menu


