17376 Rose Mallow Street
Parker, CO 80134 — Douglas county
Price
$724,000
Sqft
3524.00 SqFt
Baths
3
Beds
4
Description
***Sellers are now offering a $15,000 seller paid concession at closing!*** Welcome to your dream home at Trails at Crowfoot! This exquisite, better-than-new two-story residence boasts 4 spacious bedrooms, 3 baths, a 3-car garage, an unfinished basement, and a stunning backyard that will leave your neighbors envious. The home is adorned with numerous upgrades, including but not limited to elegant light fixtures throughout, Quartz Countertops in the kitchen and baths, custom Elfa closet systems both upstairs and on main level, and high end stainless steel appliances (Bosch Refrigerator and GE Cafe gas range and dishwasher). The backyard oasis is fully fenced and features a beautiful concrete patio and a built-in gas fireplace, perfect for outdoor entertaining. The main floor offers an open-concept kitchen and dining area, an office space, and a convenient half bath. Upstairs, you'll discover 4 expansive bedrooms, including a primary suite with a large walk-in closet and an en suite bath. An additional full bath and a second-floor laundry room enhance the home's functionality. Situated between Castle Rock and Parker, the Trails at Crowfoot community offers a range of amenities, including a community pool, miles of trails, pickleball courts, a basketball court, a multi-use sports field, and steps away from a park. Claim this stunning home in a dream community today! ***This home has a 3.25% Assumable FHA Mortgage*** Lender paid interest rate buydown of 1% for the 1st year of the loan and NO Cost Refinance offered by Dean Reiber w/ Zenith Home Loans. Contact him at 303-347-7580 or deanr@zenithhl.com***
Property Level and Sizes
SqFt Lot
6795.00
Lot Features
Ceiling Fan(s), Eat-in Kitchen, High Ceilings, Kitchen Island, Open Floorplan, Pantry, Primary Suite, Quartz Counters, Radon Mitigation System, Walk-In Closet(s)
Lot Size
0.16
Foundation Details
Concrete Perimeter
Basement
Bath/Stubbed, Full, Sump Pump, Unfinished
Interior Details
Interior Features
Ceiling Fan(s), Eat-in Kitchen, High Ceilings, Kitchen Island, Open Floorplan, Pantry, Primary Suite, Quartz Counters, Radon Mitigation System, Walk-In Closet(s)
Appliances
Convection Oven, Dishwasher, Disposal, Gas Water Heater, Humidifier, Microwave, Refrigerator, Sump Pump, Tankless Water Heater
Laundry Features
In Unit
Electric
Central Air
Flooring
Carpet, Laminate, Tile
Cooling
Central Air
Heating
Forced Air, Natural Gas
Fireplaces Features
Living Room, Outside
Utilities
Electricity Connected, Natural Gas Connected, Phone Available
Exterior Details
Features
Private Yard, Rain Gutters
Water
Public
Sewer
Public Sewer
Land Details
Road Frontage Type
Public
Road Responsibility
Public Maintained Road
Road Surface Type
Paved
Garage & Parking
Parking Features
Concrete, Smart Garage Door
Exterior Construction
Roof
Composition
Construction Materials
Frame, Wood Siding
Exterior Features
Private Yard, Rain Gutters
Window Features
Double Pane Windows
Security Features
Carbon Monoxide Detector(s), Smoke Detector(s), Video Doorbell
Builder Name 1
D.R. Horton, Inc
Builder Source
Public Records
Financial Details
Previous Year Tax
7400.00
Year Tax
2023
Primary HOA Name
Advance HOA Management
Primary HOA Phone
303-482-2213
Primary HOA Amenities
Park, Pool, Trail(s)
Primary HOA Fees Included
Maintenance Grounds, Recycling, Trash
Primary HOA Fees
100.00
Primary HOA Fees Frequency
Monthly
Location
Schools
Elementary School
Northeast
Middle School
Sagewood
High School
Ponderosa
Walk Score®
Contact me about this property
Vickie Hall
RE/MAX Professionals
6020 Greenwood Plaza Boulevard
Greenwood Village, CO 80111, USA
6020 Greenwood Plaza Boulevard
Greenwood Village, CO 80111, USA
- (303) 944-1153 (Mobile)
- Invitation Code: denverhomefinders
- vickie@dreamscanhappen.com
- https://DenverHomeSellerService.com
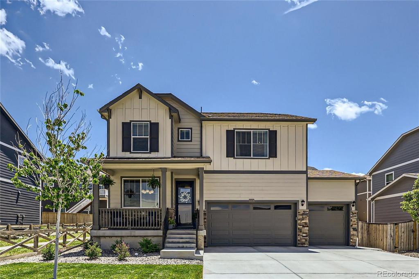
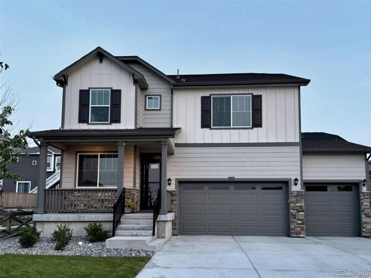
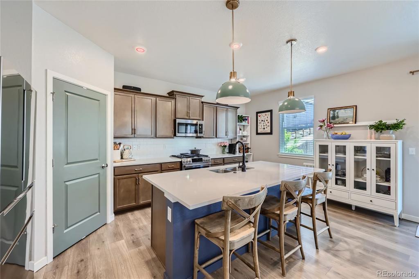
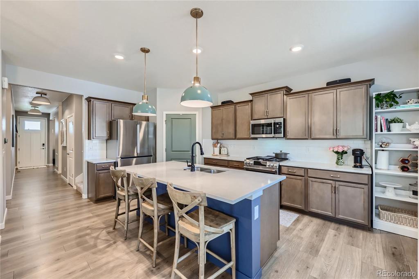
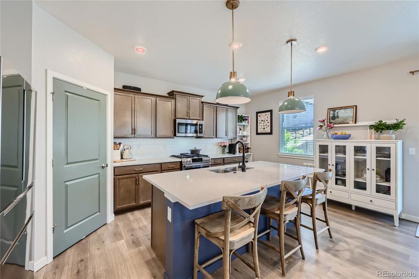
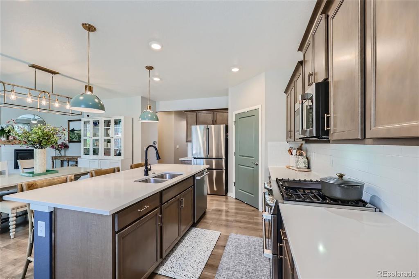
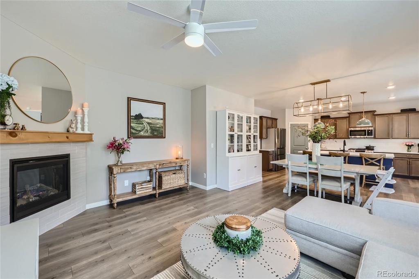
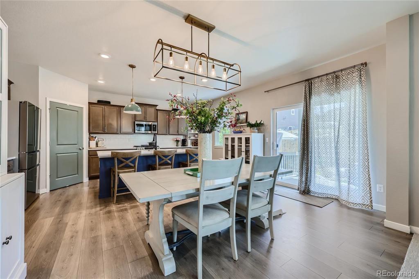
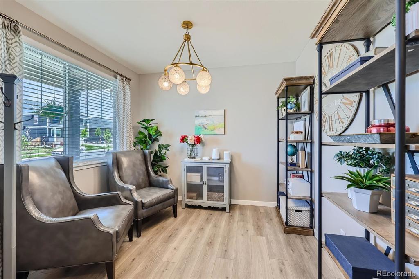

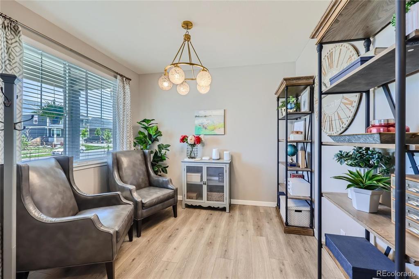
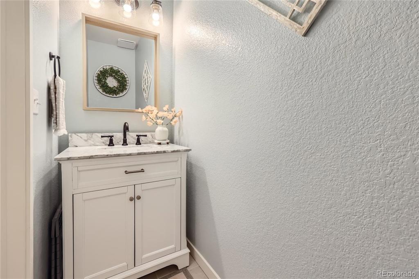
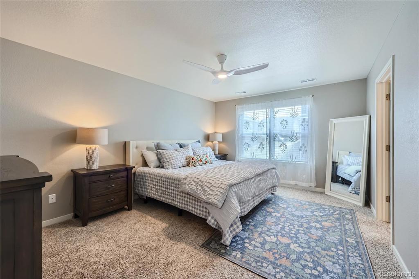
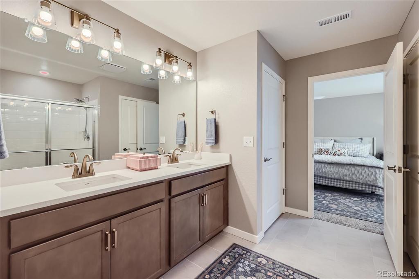
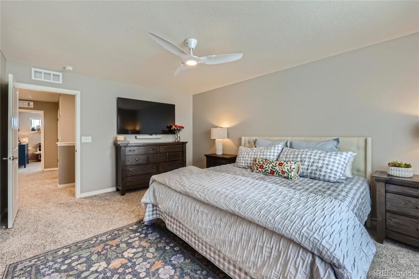
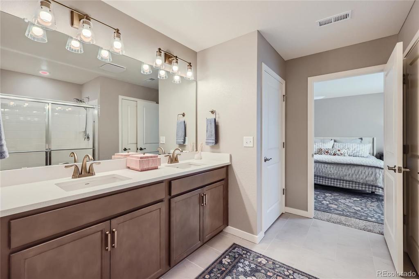
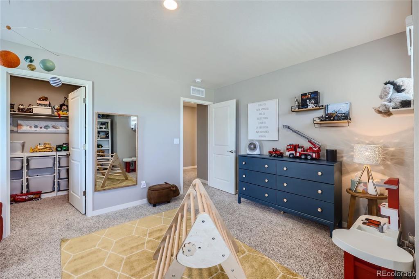
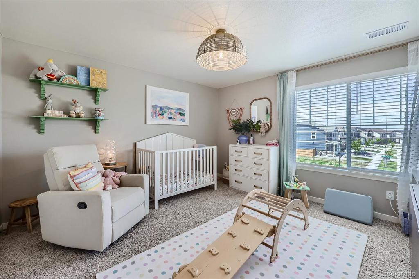
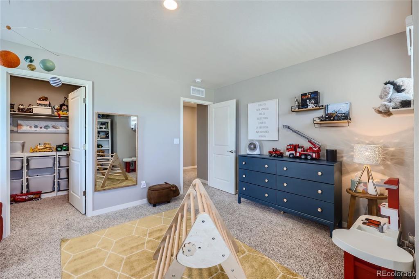
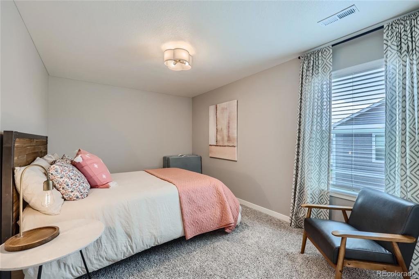
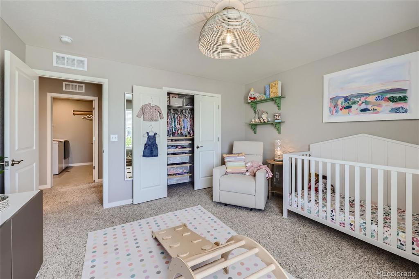
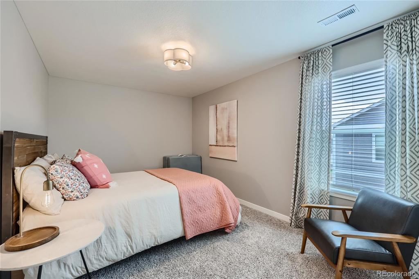
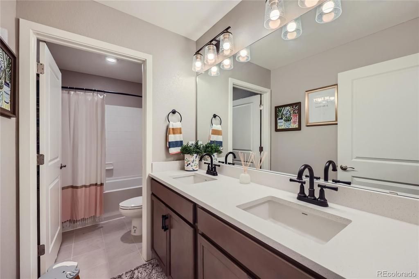
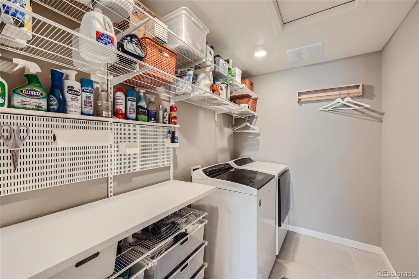
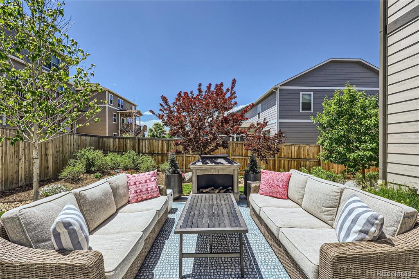
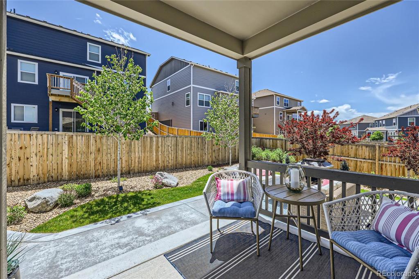
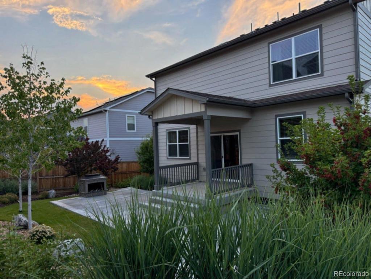
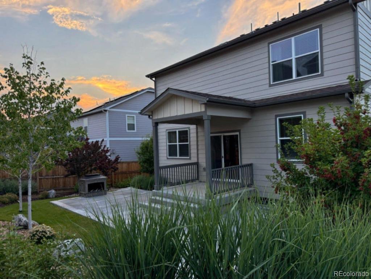

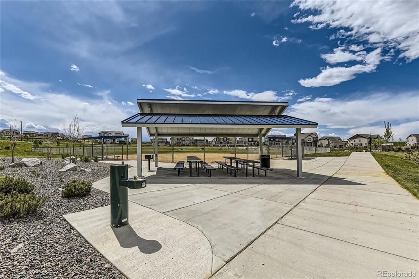
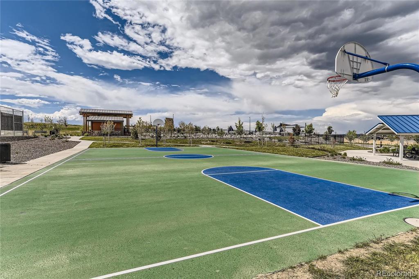
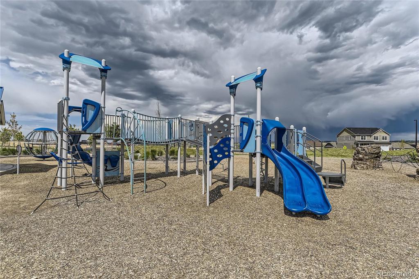
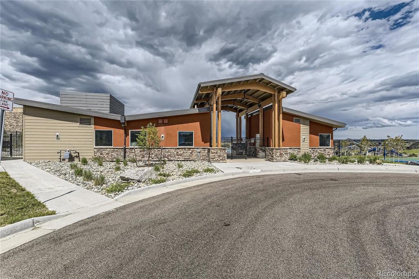
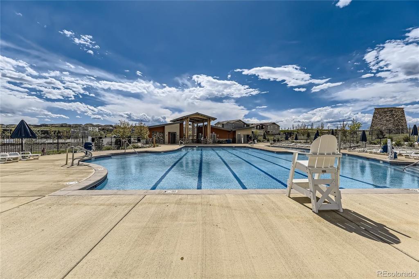


 Menu
Menu
 Schedule a Showing
Schedule a Showing

