19059 E Creekside Drive
Parker, CO 80134 — Douglas county
Price
$690,000
Sqft
3229.00 SqFt
Baths
4
Beds
4
Description
Perfect family home with 4 bedrooms and 4 bathrooms spread over 3,000 square feet of living space. As you enter this amazing home you are greeted with soaring vaulted ceilings, formal dining, eat in kitchen, home office and an abundance of natural light that fills the entire home. You’ll love the modern updates throughout the house, including quartz countertops and backsplash, stainless steel appliances, Fresh updated cabinets, hardwood floors, updated powder bathroom and so much more. The living room that is perfectly positioned with the kitchen features a gas fireplace for cozy nights in. Step outside to your own private oasis - a patio for outdoor dining and entertaining, both gas and wood burning fire pit. This mature corner LOT yard is protected with new cedar fence. The upper level has 3 Spacious Bedrooms. The large primary bedroom has vaulted ceilings, walk-in closet and 5-piece bath with quartz counter tops with double sink. The secondary upstairs bathroom has quartz countertops and updated cabinets as well. Finished basement is perfect for entertaining and relaxing, pool table, wet bar with butcher block countertops and bar refrigerator, sitting area with built-in shelving, plus one bedroom and full bath. NEW hot water Heater as well as a new Air conditioner. Stroh Ranch, is an excellent community with fabulous amenities, including both an indoor and outdoor pool, new splash pad, community center, with fitness center and racquetball courts. Parks and green space, playground, and tennis, volleyball and basketball courts. This home is just blocks away from the cherry creek trail and minutes to shopping, restaurants, and downtown Parker.
Property Level and Sizes
SqFt Lot
5227.20
Lot Features
Breakfast Nook, Butcher Counters, Ceiling Fan(s), Eat-in Kitchen, Entrance Foyer, Five Piece Bath, High Ceilings, Open Floorplan, Primary Suite, Quartz Counters, Radon Mitigation System, Smart Window Coverings, Smoke Free, Vaulted Ceiling(s), Walk-In Closet(s), Wet Bar
Lot Size
0.12
Basement
Partial
Interior Details
Interior Features
Breakfast Nook, Butcher Counters, Ceiling Fan(s), Eat-in Kitchen, Entrance Foyer, Five Piece Bath, High Ceilings, Open Floorplan, Primary Suite, Quartz Counters, Radon Mitigation System, Smart Window Coverings, Smoke Free, Vaulted Ceiling(s), Walk-In Closet(s), Wet Bar
Appliances
Bar Fridge, Cooktop, Dishwasher, Disposal, Double Oven, Dryer, Gas Water Heater, Microwave, Oven, Range, Refrigerator, Washer
Laundry Features
Laundry Closet
Electric
Central Air
Flooring
Carpet, Tile, Wood
Cooling
Central Air
Heating
Forced Air
Fireplaces Features
Living Room
Exterior Details
Features
Fire Pit, Private Yard, Rain Gutters
Sewer
Public Sewer
Land Details
Road Surface Type
Paved
Garage & Parking
Exterior Construction
Roof
Composition
Construction Materials
Stone, Vinyl Siding
Exterior Features
Fire Pit, Private Yard, Rain Gutters
Window Features
Double Pane Windows, Window Coverings, Window Treatments
Builder Source
Public Records
Financial Details
Previous Year Tax
2552.00
Year Tax
2022
Primary HOA Name
Stroh Ranch
Primary HOA Phone
3032240004
Primary HOA Amenities
Clubhouse, Fitness Center, Park, Playground, Pool, Sauna, Tennis Court(s), Trail(s)
Primary HOA Fees Included
Recycling, Road Maintenance, Snow Removal, Trash
Primary HOA Fees
48.00
Primary HOA Fees Frequency
Monthly
Location
Schools
Elementary School
Legacy Point
Middle School
Sagewood
High School
Ponderosa
Walk Score®
Contact me about this property
Vickie Hall
RE/MAX Professionals
6020 Greenwood Plaza Boulevard
Greenwood Village, CO 80111, USA
6020 Greenwood Plaza Boulevard
Greenwood Village, CO 80111, USA
- (303) 944-1153 (Mobile)
- Invitation Code: denverhomefinders
- vickie@dreamscanhappen.com
- https://DenverHomeSellerService.com
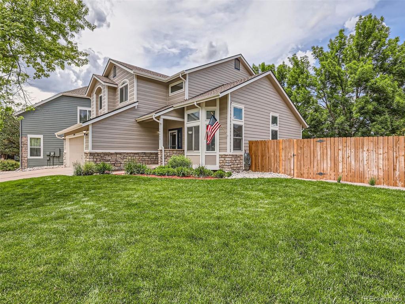
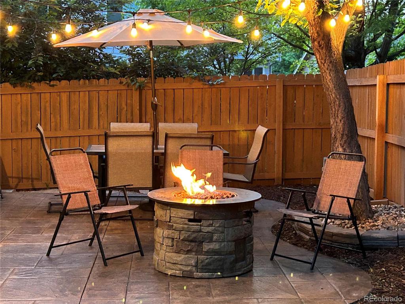
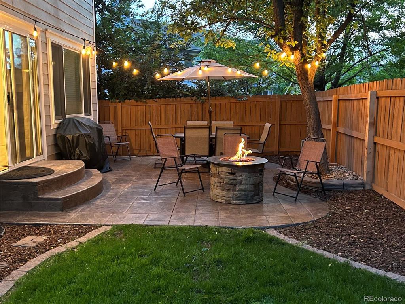
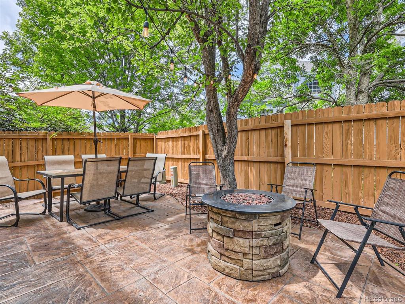
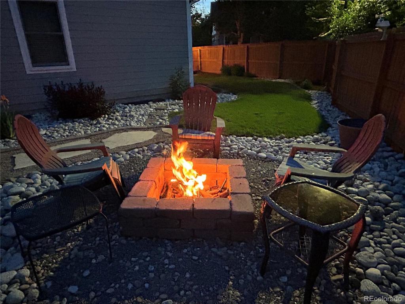
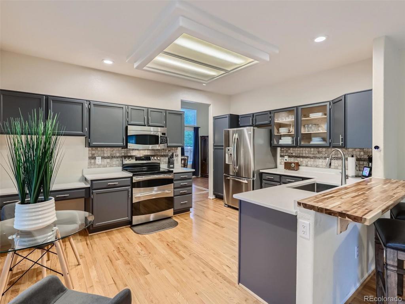
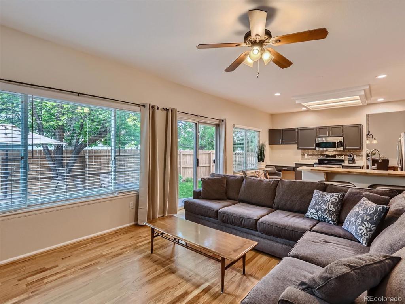
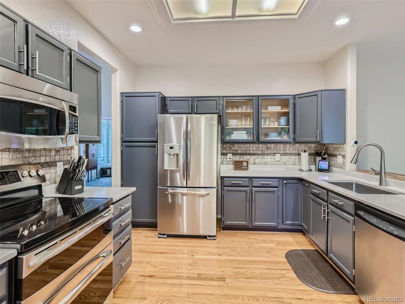
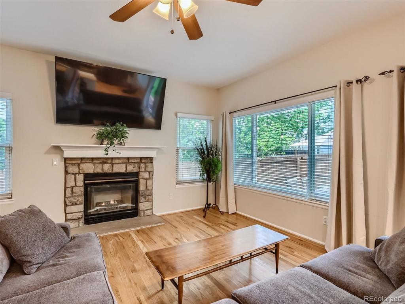
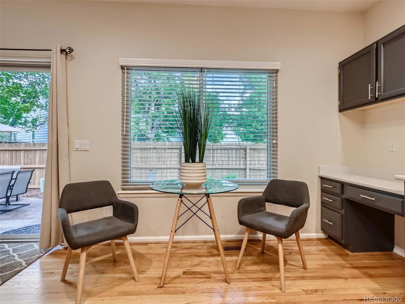
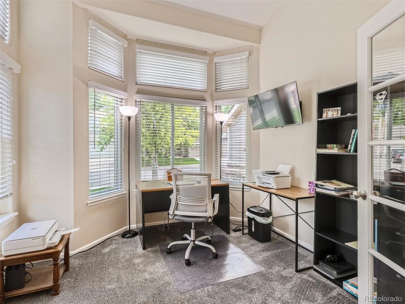
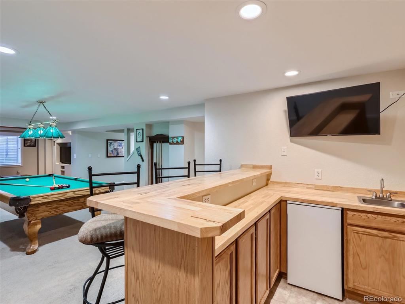
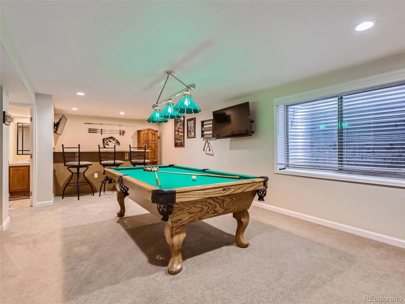
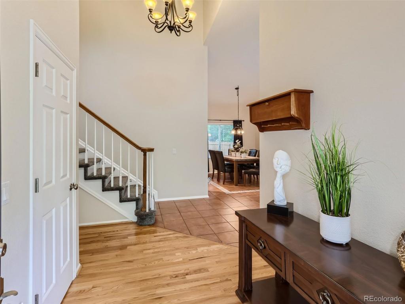
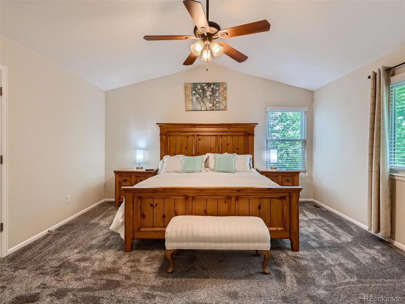
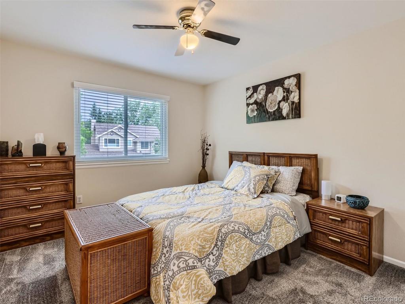
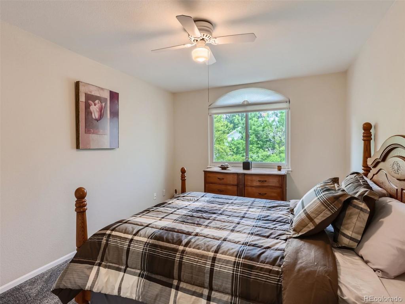
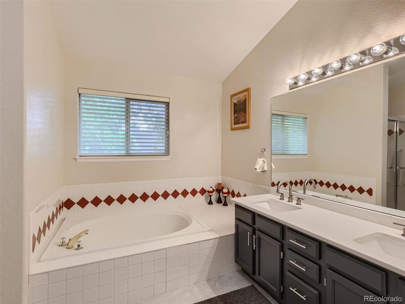
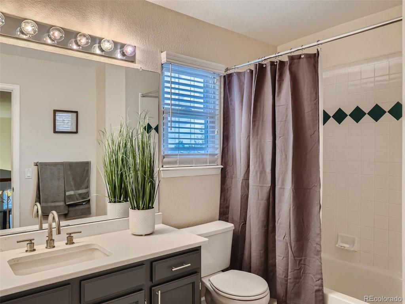
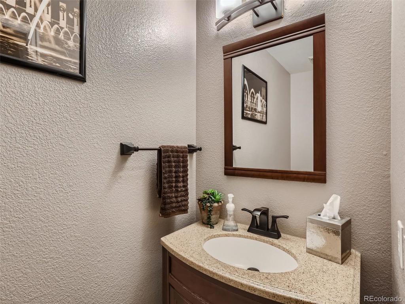
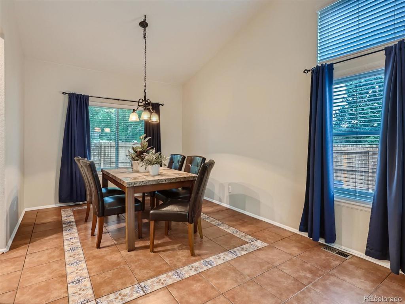
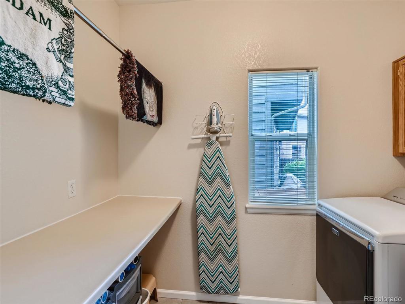
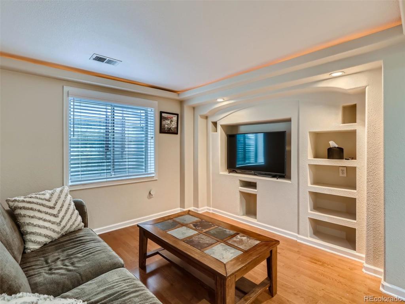
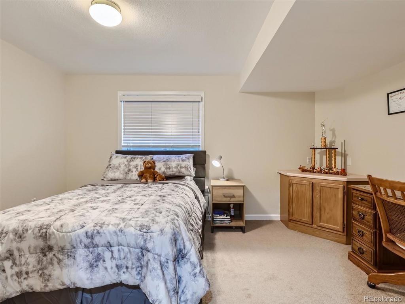
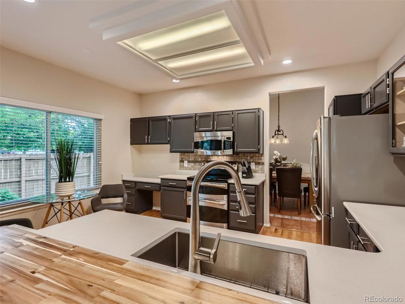
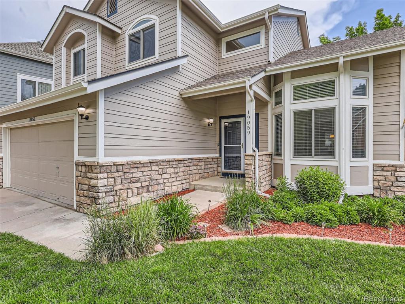
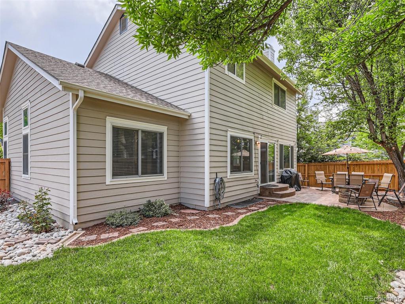
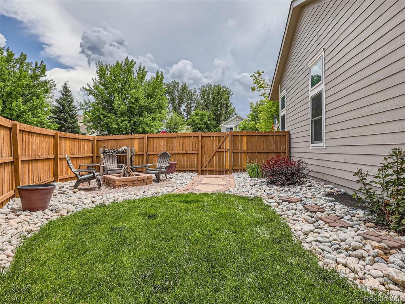


 Menu
Menu
 Schedule a Showing
Schedule a Showing

