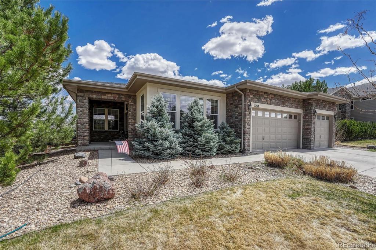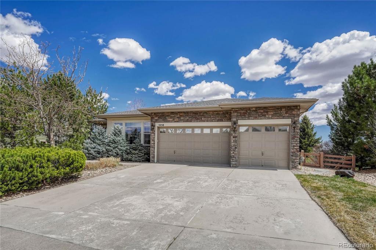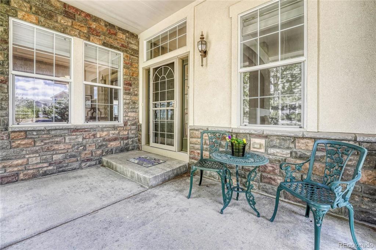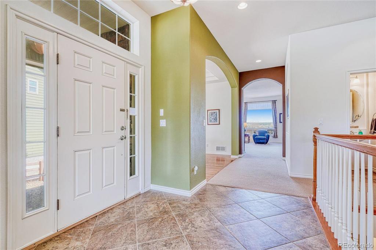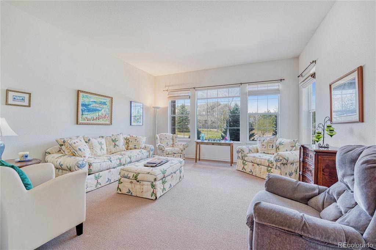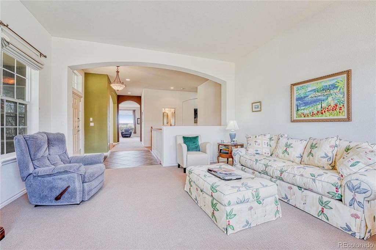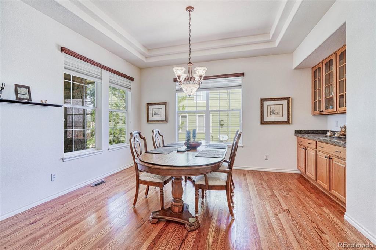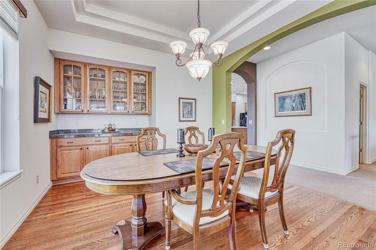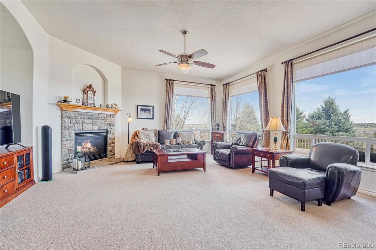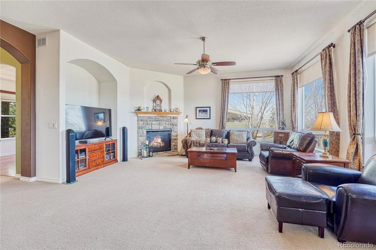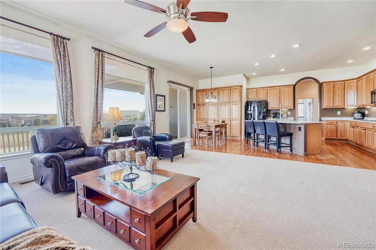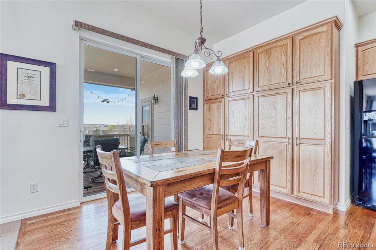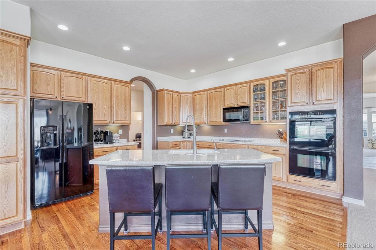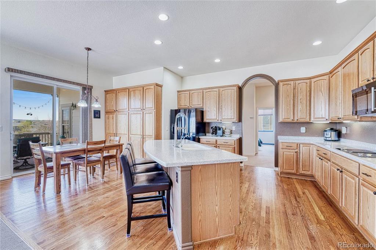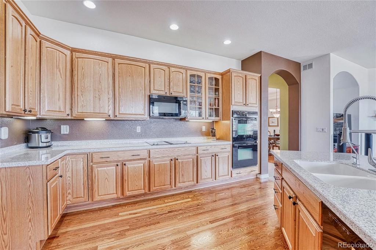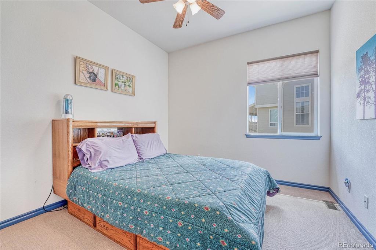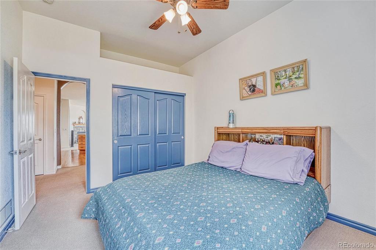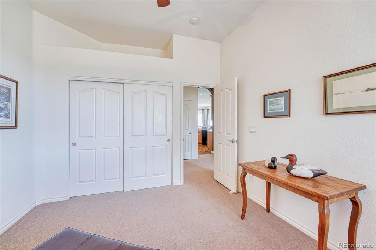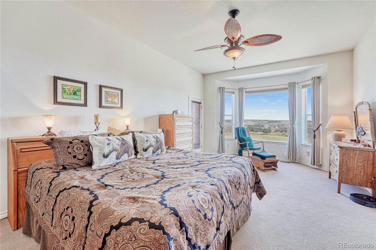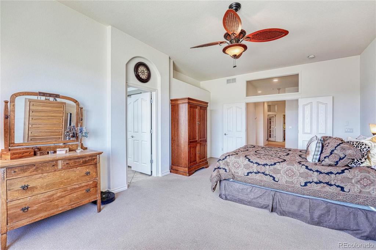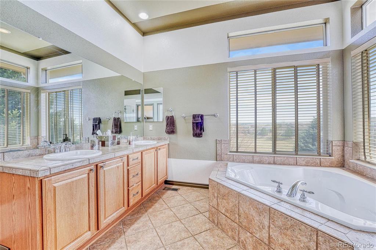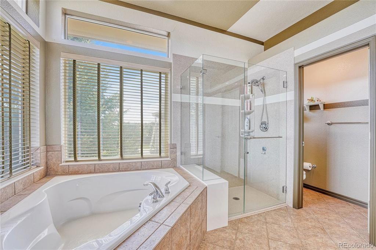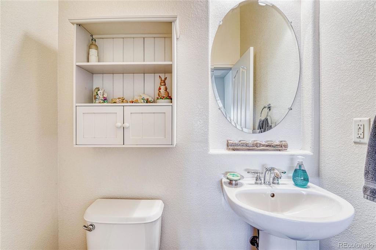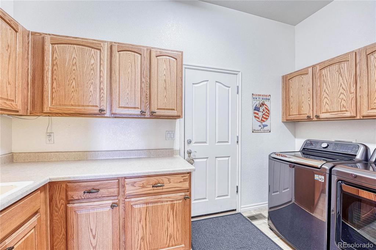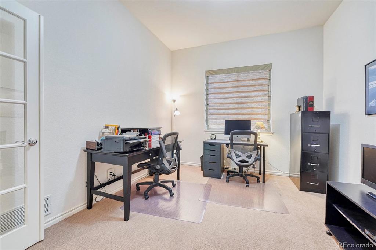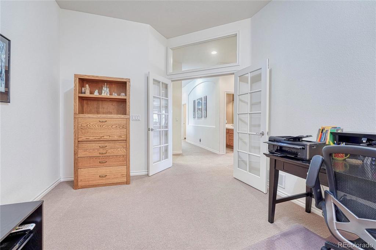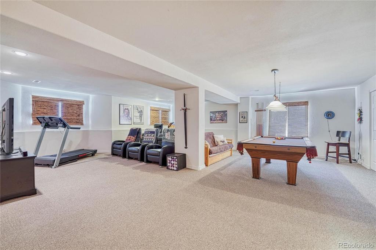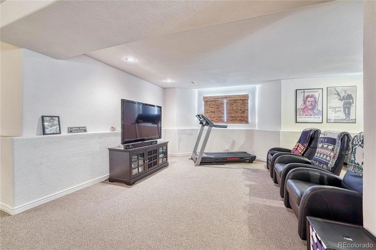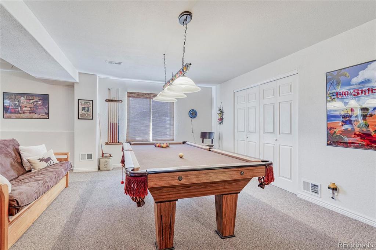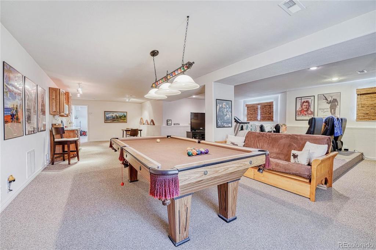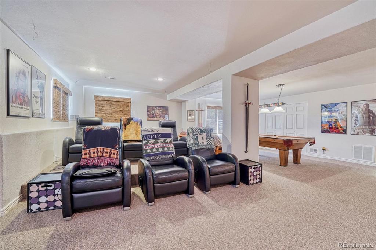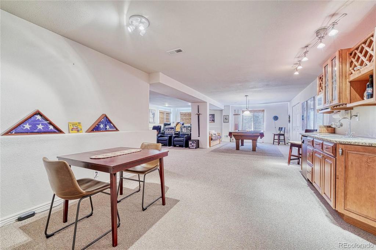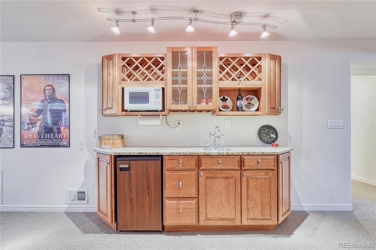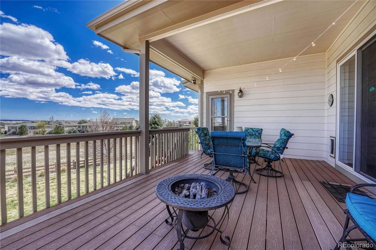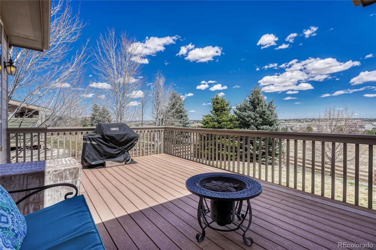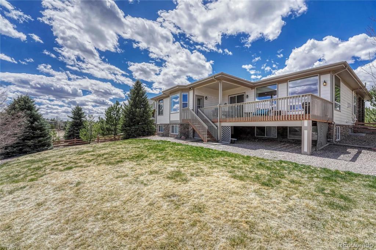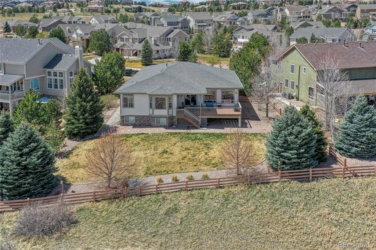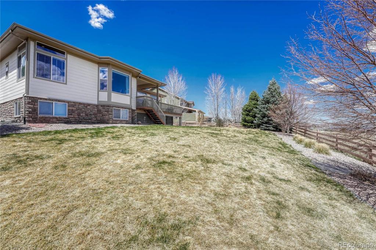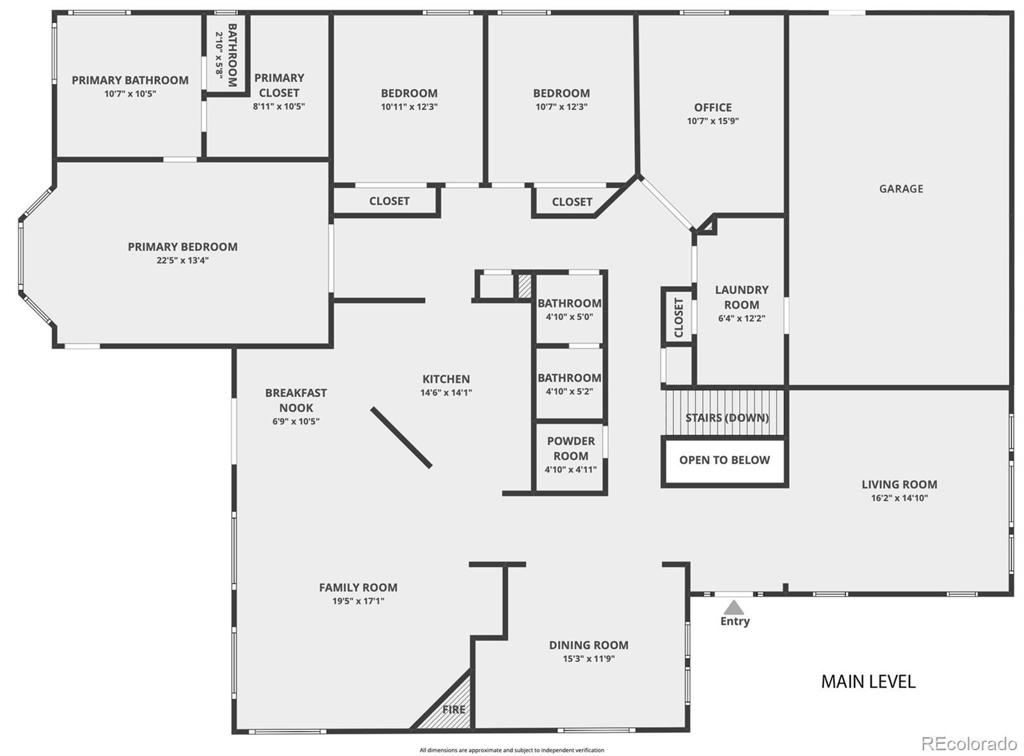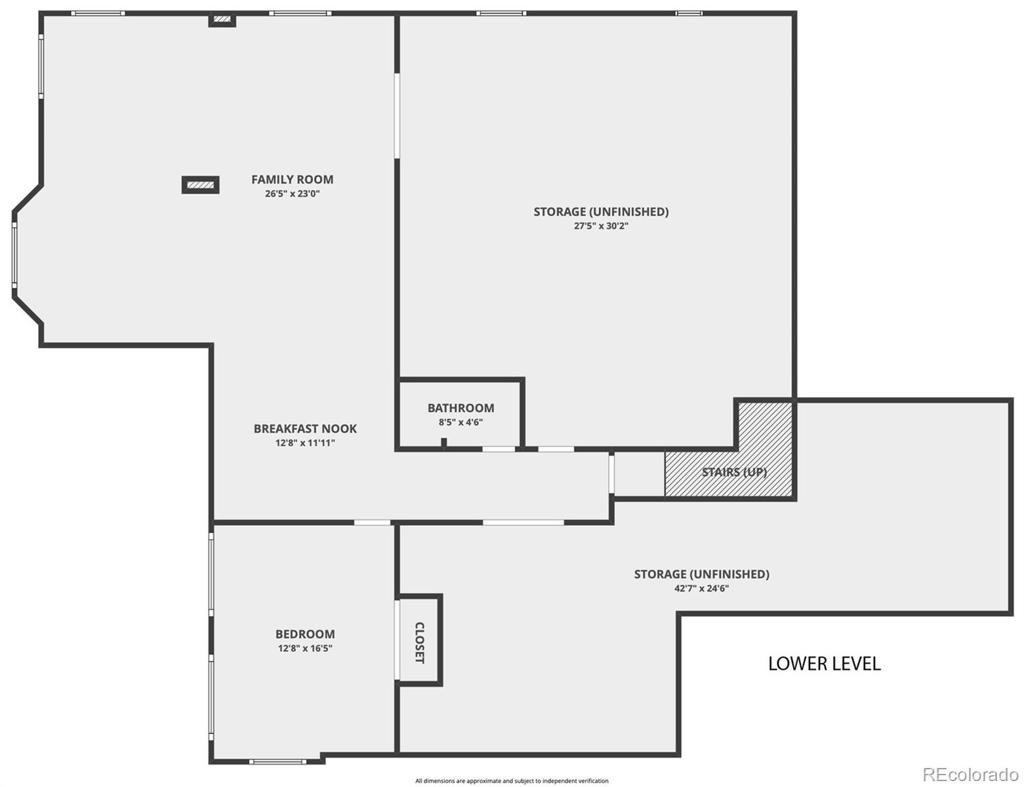Price
$850,000
Sqft
5719.00
Baths
4
Beds
4
Description
Live at Pradera in this elegant home ranch home that backs to permanent Open Space. Step through the front brings you into an open and roomy floorplan with oodles of light. To your right, experience the Formal Living Room, and to your left enjoy entertaining special friends or family in your Formal Dining Room. For casual evenings, the spacious and functional Great Room (gourmet kitchen and family room) has the space to “eat-in”, grab a cup of coffee from the coffee bar; and/or eat a quick bite at the kitchen island while watching the news on the Family Room T.V. While prepping food for entertaining, visit with your guests in the family room and on the deck. On quiet evenings, rest by the fire bowl and enjoy views of the open space. As the evening wanes, your private retreat is just down the hall from the office along with two additional bedrooms and a full bath. Love to read? Cuddle up with a book in the bay of your private space that features views of the gulch, or slip out onto the deck from the connecting door. The bath is more like a spa with the new shower enclosure from Bath Planet. The private water closet and walk-in closet complete your new retreat. Enjoy evenings in the garden-level basement playing a game of pool or grab a snack or beverage at the custom wet bar. Formovie night, sink down into one of the reclining chairs in the theater area. For overnight guests, a large bedroom and ¾ bath are available for their privacy. For you, there is additional unfinished space that was used as a workshop, an in-home gym, and storage. Finish these areas to satisfy your unique wants/needs. Additional improvements include the garage having an coated floor; a Kinetico water softener and drinking water system; a dishwasher; a water heater; and a refrigerator. For more information, click on TOUR;interactive FLOORPLAN. The Club at Pradera offers year-round recreation and dining, with an award-winning golf course, tennis courts, a fitness center and more.
Virtual Tour / Video
Property Level and Sizes
Interior Details
Exterior Details
Land Details
Garage & Parking
Exterior Construction
Financial Details
Schools
Location
Schools
Walk Score®
Contact Me
About Me & My Skills
You win when you work with me to achieve your next American Dream. In every step of your selling process, from my proven marketing to my skilled negotiating, you have me on your side and I am always available. You will say that you sold wisely as your home sells quickly for top dollar. We'll make a winning team.
To make more, whenever you are ready, call or text me at 303-944-1153.
My History
She graduated from Regis University in Denver with a BA in Business. She divorced in 1989 and married David in 1994 - gaining two stepdaughters, Suzanne and Erin.
She became a realtor in 1998 and has been with RE/MAX Masters Millennium since 2004. She has earned the designation of RE/MAX Hall of Fame; a CRS certification (only 1% of all realtors have this designation); the SRES (Senior Real Estate Specialist) certification; Diamond Circle Awards from South Metro Denver Realtors Association; and 5 Star Professional Awards.
She is the proud mother of 5 children - all productive, self sufficient and contributing citizens and grandmother of 8 grandchildren, so far...
My Video Introduction
Get In Touch
Complete the form below to send me a message.


 Menu
Menu