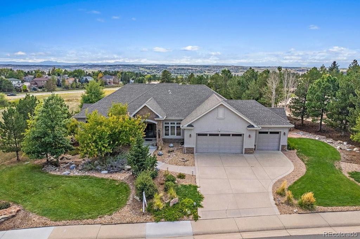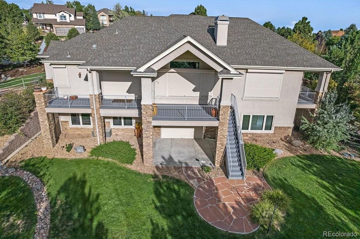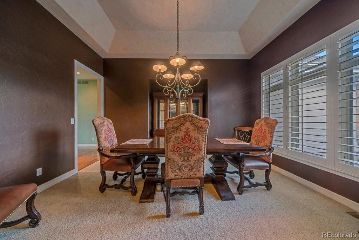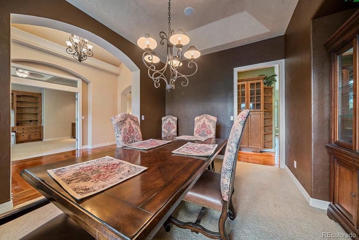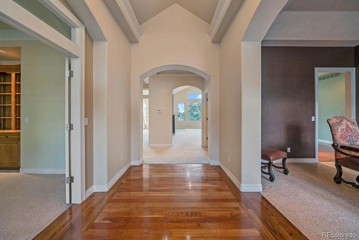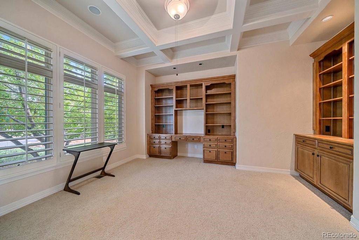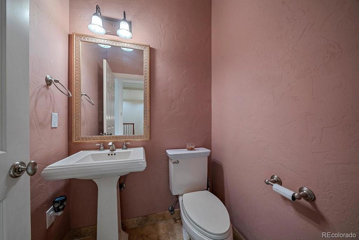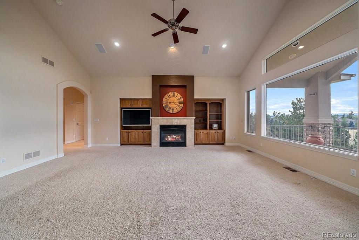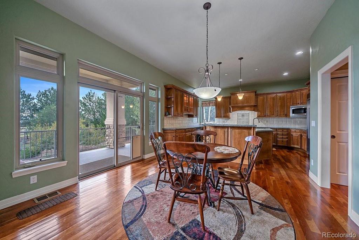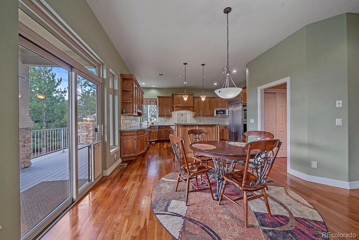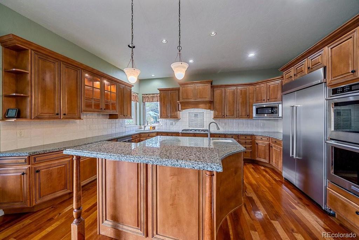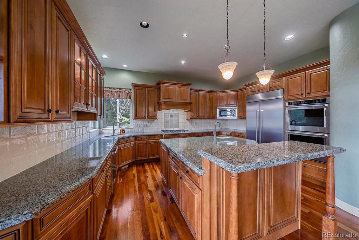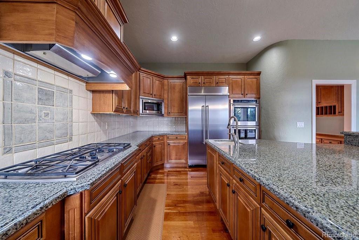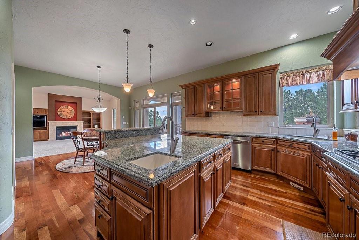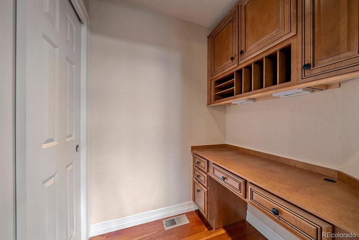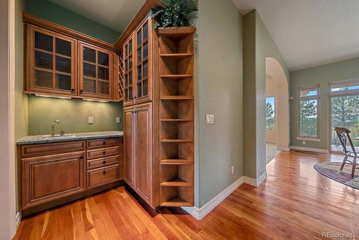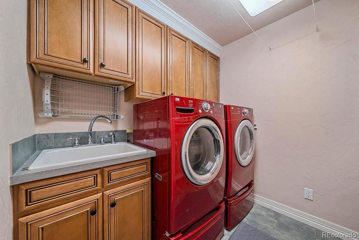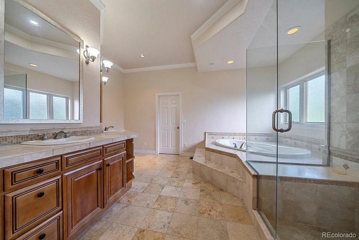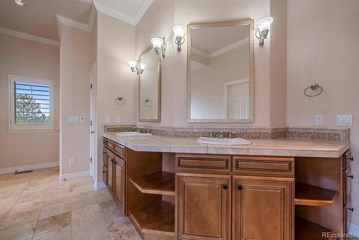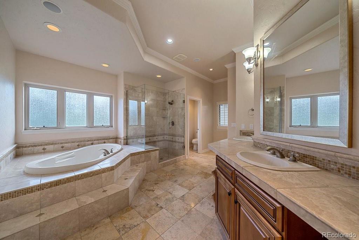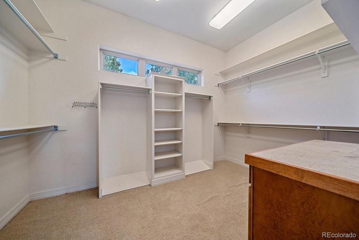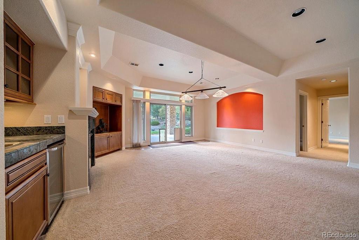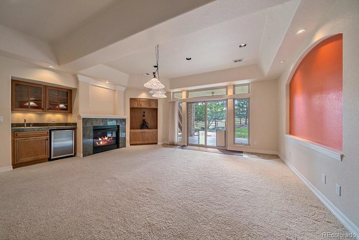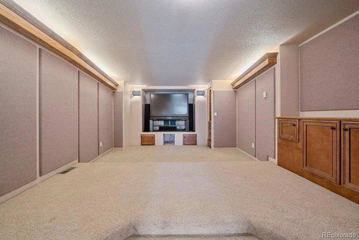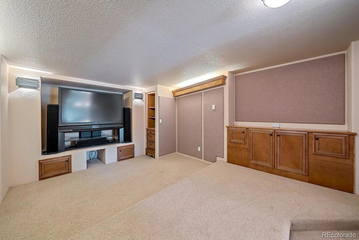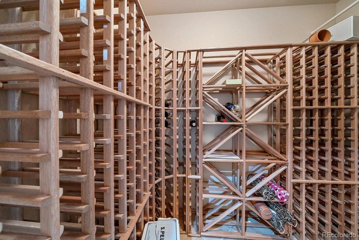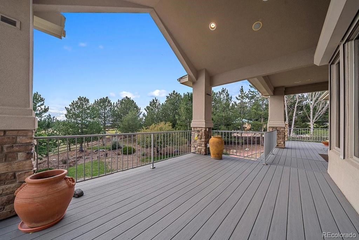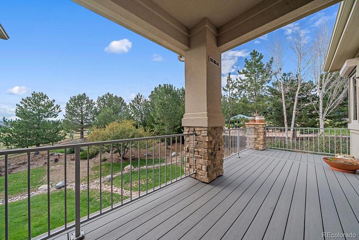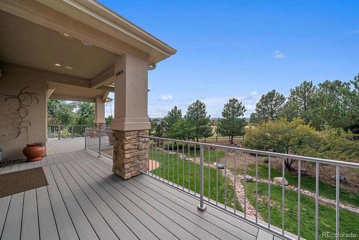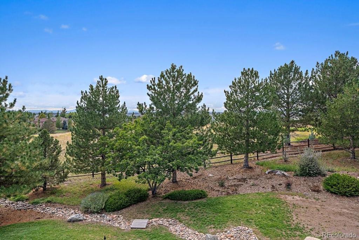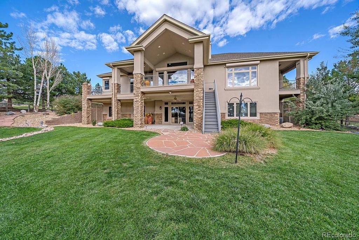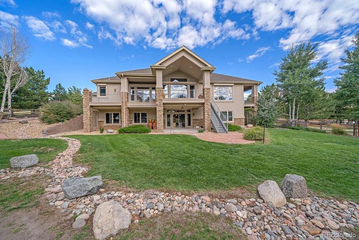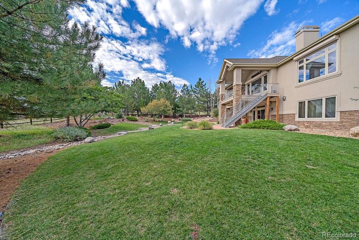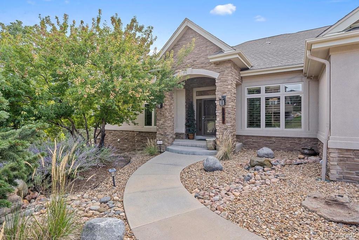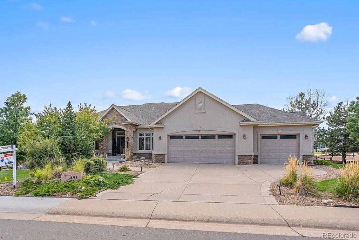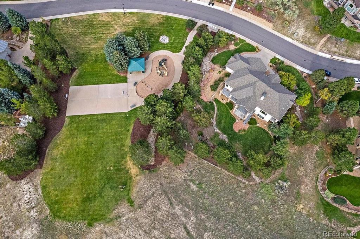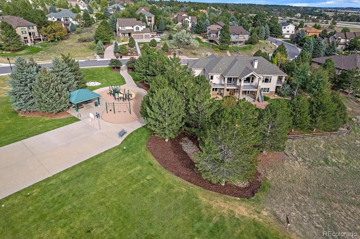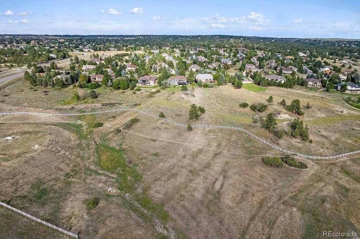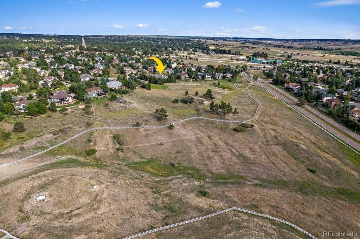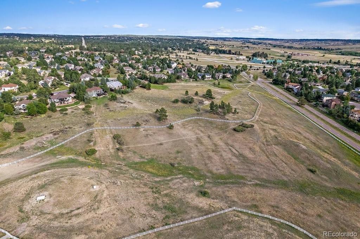Price
$1,380,000
Sqft
4890.00
Baths
4
Beds
4
Description
This sprawling custom ranch, built by Kurowski Development, sits on a beautifully landscaped 0.624-acre lot, backs to open space and has stellar mountain views. It is adjacent to a pocket park with play equipment for junior entertainment. The home is beautifully appointed with Brazilian Cherry flooring and cabinetry. Brand new Trex deck was just replaced in 3/2022.The kitchen features high end appliances, granite counters, an eat in nook, and a well-designed butler's pantry with tons of storage and a sink. The walk-in pantry features lots of storage plus a cook's desk from which to plan your entertaining adventures. The primary suite is inviting with a private deck, vaulted ceiling, large windows with mountain views. The ensuite features 2 sinks, a jetted tub, and separate shower. The closet is large with built-ins. The walk out basement provides 3 additional bedrooms, an exercise room, another family room, a theater specially designed to appease the audiophile with curved ceilings and walls and serious sound proofing. A temperature-controlled wine room with custom wine and champagne storage will satisfy the serious collector. The 3-car garage includes a work bench and cabinetry for storage. Call me for a private showing!
Virtual Tour / Video
Property Level and Sizes
Interior Details
Exterior Details
Land Details
Garage & Parking
Exterior Construction
Financial Details
Schools
Location
Schools
Walk Score®
Contact Me
About Me & My Skills
You win when you work with me to achieve your next American Dream. In every step of your selling process, from my proven marketing to my skilled negotiating, you have me on your side and I am always available. You will say that you sold wisely as your home sells quickly for top dollar. We'll make a winning team.
To make more, whenever you are ready, call or text me at 303-944-1153.
My History
She graduated from Regis University in Denver with a BA in Business. She divorced in 1989 and married David in 1994 - gaining two stepdaughters, Suzanne and Erin.
She became a realtor in 1998 and has been with RE/MAX Masters Millennium since 2004. She has earned the designation of RE/MAX Hall of Fame; a CRS certification (only 1% of all realtors have this designation); the SRES (Senior Real Estate Specialist) certification; Diamond Circle Awards from South Metro Denver Realtors Association; and 5 Star Professional Awards.
She is the proud mother of 5 children - all productive, self sufficient and contributing citizens and grandmother of 8 grandchildren, so far...
My Video Introduction
Get In Touch
Complete the form below to send me a message.


 Menu
Menu