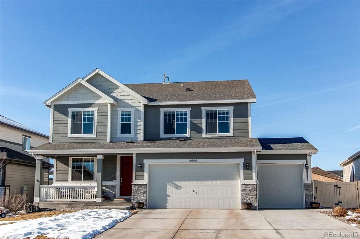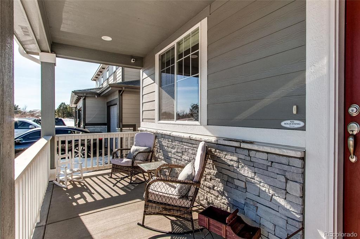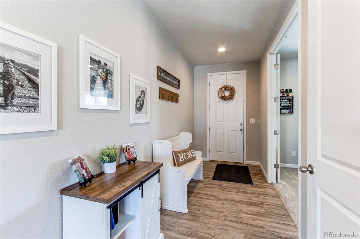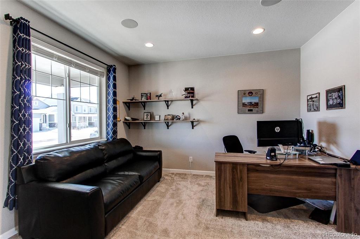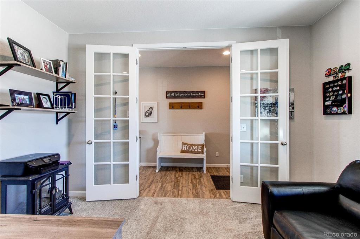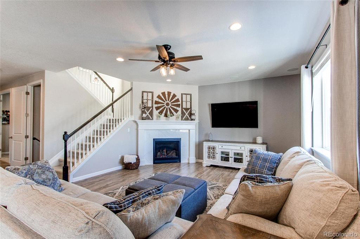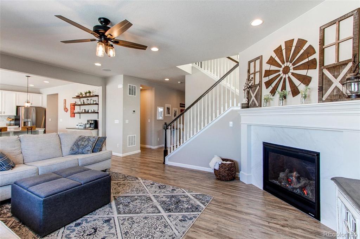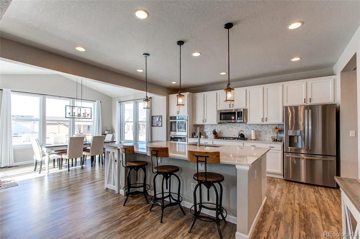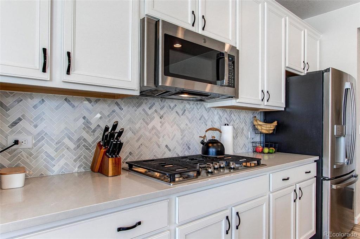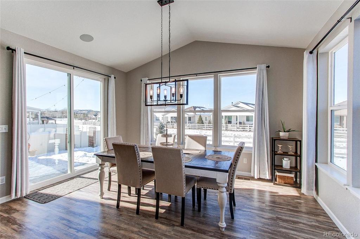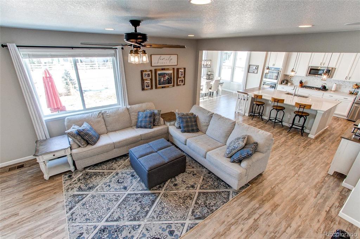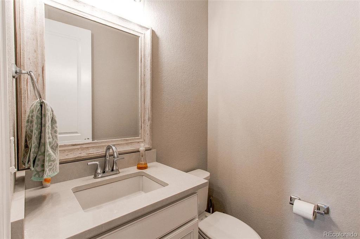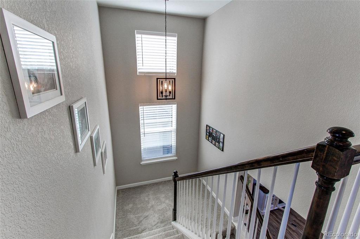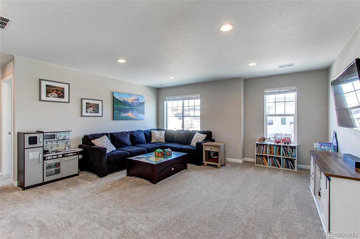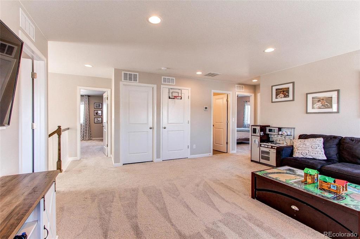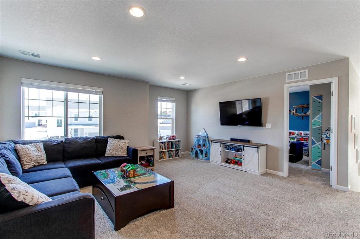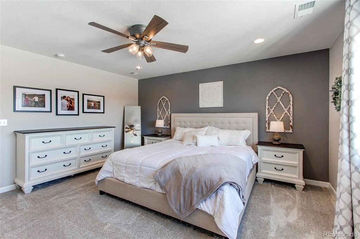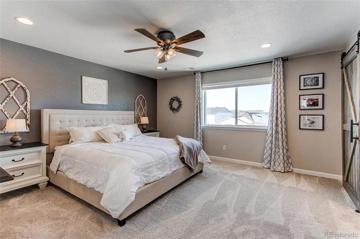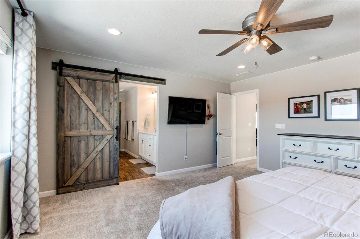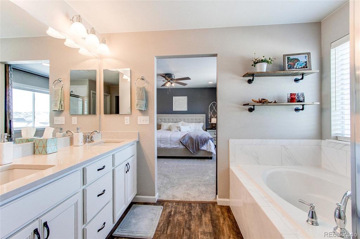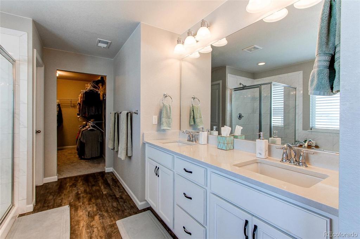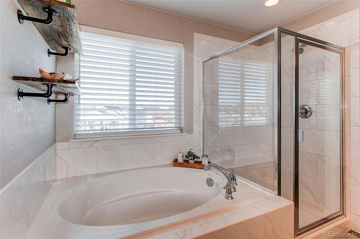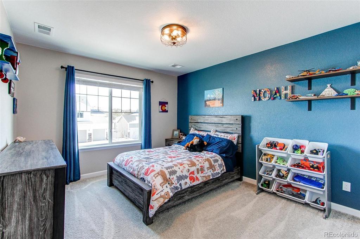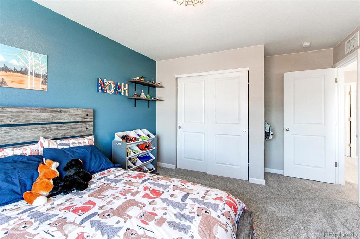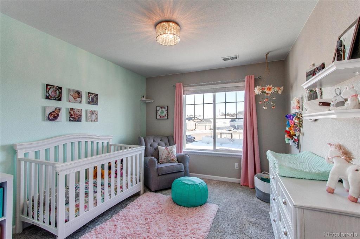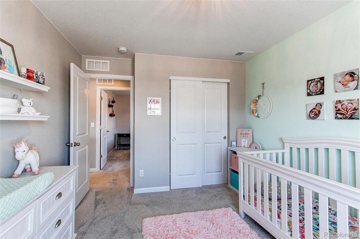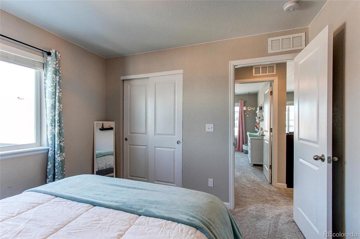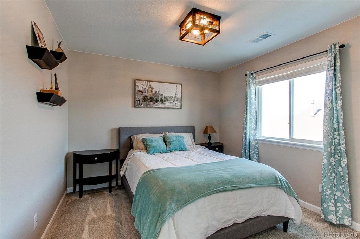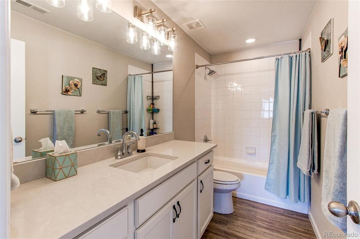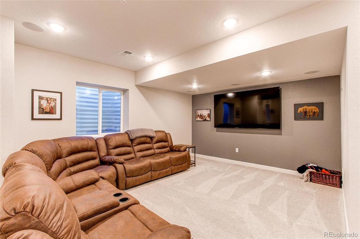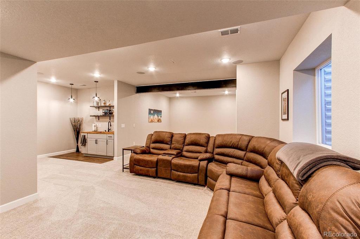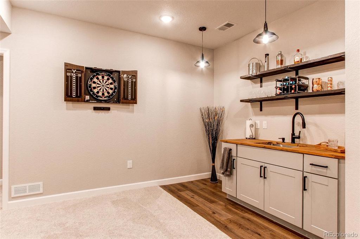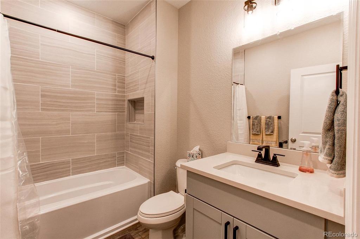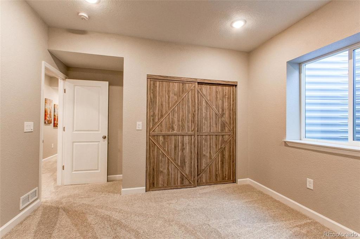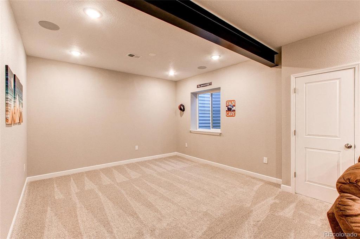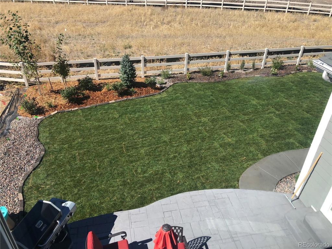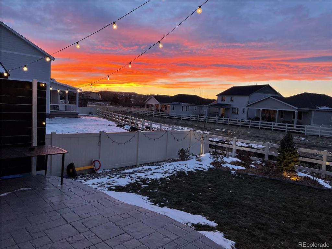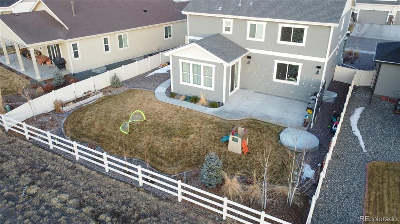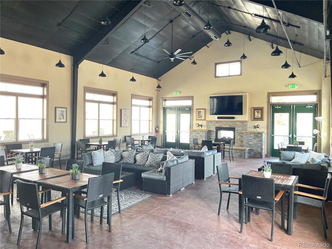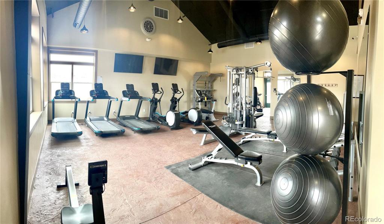Price
$865,000
Sqft
4141.00
Baths
4
Beds
5
Description
Welcome home to this 2020 Richmond Home with the highly desirable Hemingway floor plan. This home sits on a Cul-de-sac and is only 15 minutes from downtown Parker. There is also access to Cherry Creek Trails from the neighborhood. Enjoy the evening on the back patio which backs to a green belt and has a custom privacy wall, while you listen to music with the built-in patio speakers. As you head inside, you will notice how many upgrades this home has, both the living room on the main level and family room in the basement are outfitted with full theatre sound., the home also has a whole house humidifier and dual furnaces as well. The custom wet bar in the basement along with the built-in speakers throughout the house will be a big hit on those days you want to entertain. On the upper level, you will find the oversized owner suite with a 5 piece bath, 3 additional bedrooms, laundry room, full size bathroom, and a large loft. The main level features an office, half bathroom, living room, dining room, and the kitchen with a large walk in pantry. In the basement, there's another bedroom, full bathroom, storage area, wet bar, a built-in radon mitigation system, and a large family room with enough space to add a pool table. There's also a community center in the neighborhood that has a gym, pool, and a park. SELLERS ARE WILLING TO ALLOW A VA BUYER TO ASSUME THEIR CURRENT LOAN AT AN INTEREST RATE OF 2.375%!
Virtual Tour / Video
Property Level and Sizes
Interior Details
Exterior Details
Land Details
Garage & Parking
Exterior Construction
Financial Details
Schools
Location
Schools
Walk Score®
Contact Me
About Me & My Skills
You win when you work with me to achieve your next American Dream. In every step of your selling process, from my proven marketing to my skilled negotiating, you have me on your side and I am always available. You will say that you sold wisely as your home sells quickly for top dollar. We'll make a winning team.
To make more, whenever you are ready, call or text me at 303-944-1153.
My History
She graduated from Regis University in Denver with a BA in Business. She divorced in 1989 and married David in 1994 - gaining two stepdaughters, Suzanne and Erin.
She became a realtor in 1998 and has been with RE/MAX Masters Millennium since 2004. She has earned the designation of RE/MAX Hall of Fame; a CRS certification (only 1% of all realtors have this designation); the SRES (Senior Real Estate Specialist) certification; Diamond Circle Awards from South Metro Denver Realtors Association; and 5 Star Professional Awards.
She is the proud mother of 5 children - all productive, self sufficient and contributing citizens and grandmother of 8 grandchildren, so far...
My Video Introduction
Get In Touch
Complete the form below to send me a message.


 Menu
Menu