5561 Rim View Place
Parker, CO 80134 — Douglas county
Price
$1,350,000
Sqft
4488.00 SqFt
Baths
4
Beds
4
Description
You will fall in love!This four-bedroom, ranch-style home, nestled in the Pradera at the Pinery in Parker, CO is beautifully situated on a large corner lot in this sought after gated community. Your warm welcome to this inviting home has been extended by the oversized doors that lead you into the great room with the hardwood floors it has generously spread throughout this home. This home’s gourmet kitchen features top of the line stainless steel appliances, two islands, granite countertops and a seemingly endless spread of cabinets and storage opportunities with the pantry and wine cooler. This kitchen makes dinner prep a breeze. Across the hall from the kitchen, is the spacious dining room, a private office with oversized frosted french glass doors for privacy and a conveniently situated half bath. When exiting the living room to the veranda, you’ll find a relaxing patio and a fully landscaped yard. The layout of your future home places the focus on the things that matter most. The master suite is a spacious, restful space with heated bathroom floors conveniently attached to the oversized walk-in closet with ample space for your wardrobe. The suite is surrounded by two of the additional bedrooms with access to the laundry/mud room and the three-car garage, all on the same floor. On the opposing side of the family room, is the fourth bedroom with walk-in closet and 3/4 bath which it shares with the lower-level family room. The remaining third of the basement is unfinished, providing ample storage and an open canvas to add your signature to every space in this home. Come home to Pradera!
Property Level and Sizes
SqFt Lot
27791.00
Lot Features
Breakfast Nook, Ceiling Fan(s), Five Piece Bath, Granite Counters, High Ceilings, Kitchen Island, Primary Suite, Open Floorplan, Pantry, Smoke Free, Utility Sink, Vaulted Ceiling(s), Walk-In Closet(s), Wet Bar
Lot Size
0.64
Basement
Bath/Stubbed,Finished,Partial,Unfinished
Common Walls
No Common Walls
Interior Details
Interior Features
Breakfast Nook, Ceiling Fan(s), Five Piece Bath, Granite Counters, High Ceilings, Kitchen Island, Primary Suite, Open Floorplan, Pantry, Smoke Free, Utility Sink, Vaulted Ceiling(s), Walk-In Closet(s), Wet Bar
Appliances
Bar Fridge, Dishwasher, Disposal, Dryer, Microwave, Oven, Range, Range Hood, Refrigerator, Self Cleaning Oven, Washer, Wine Cooler
Electric
Central Air
Flooring
Tile, Wood
Cooling
Central Air
Heating
Forced Air
Fireplaces Features
Living Room
Utilities
Cable Available, Internet Access (Wired), Phone Available
Exterior Details
Features
Fire Pit
Patio Porch Features
Covered,Patio
Sewer
Public Sewer
Land Details
PPA
2109375.00
Garage & Parking
Parking Spaces
1
Exterior Construction
Roof
Concrete,Slate
Construction Materials
Frame, Stucco
Architectural Style
Contemporary
Exterior Features
Fire Pit
Window Features
Double Pane Windows, Window Coverings, Window Treatments
Builder Source
Public Records
Financial Details
PSF Total
$300.80
PSF Finished
$336.41
PSF Above Grade
$454.70
Previous Year Tax
5070.00
Year Tax
2020
Primary HOA Management Type
Professionally Managed
Primary HOA Name
ACCU INC
Primary HOA Phone
303-733-1121
Primary HOA Website
accuinc.com
Primary HOA Amenities
Gated
Primary HOA Fees Included
Maintenance Grounds
Primary HOA Fees
525.00
Primary HOA Fees Frequency
Quarterly
Primary HOA Fees Total Annual
2100.00
Location
Schools
Elementary School
Northeast
Middle School
Sagewood
High School
Ponderosa
Walk Score®
Contact me about this property
Vickie Hall
RE/MAX Professionals
6020 Greenwood Plaza Boulevard
Greenwood Village, CO 80111, USA
6020 Greenwood Plaza Boulevard
Greenwood Village, CO 80111, USA
- (303) 944-1153 (Mobile)
- Invitation Code: denverhomefinders
- vickie@dreamscanhappen.com
- https://DenverHomeSellerService.com
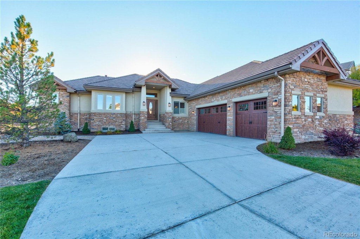
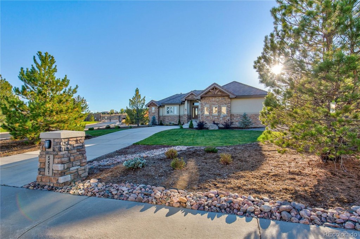
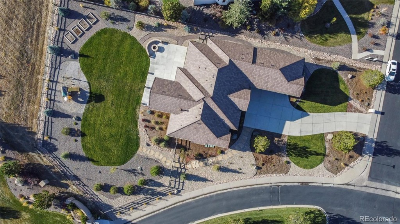
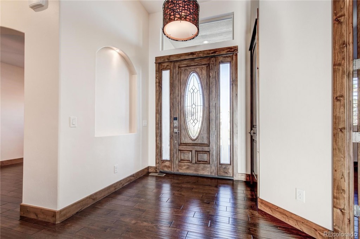
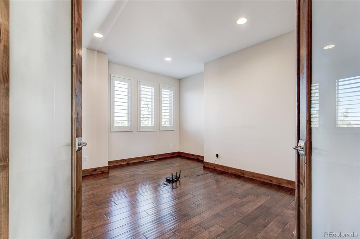
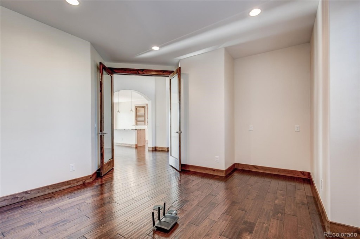
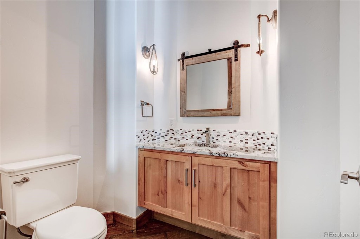
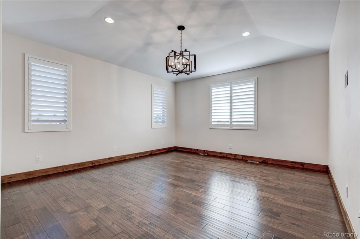
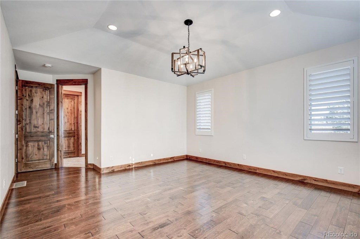
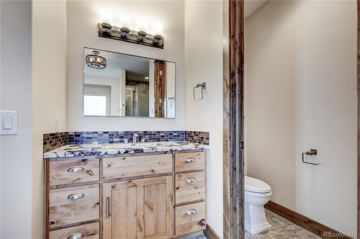
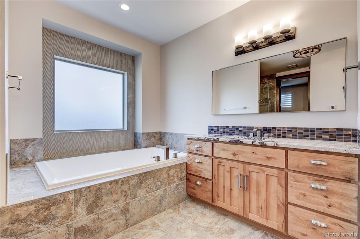
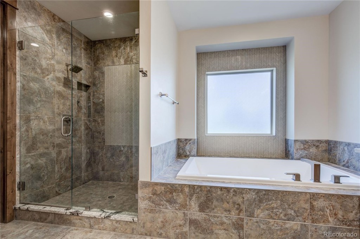
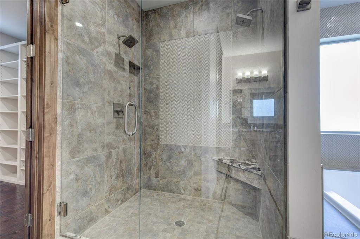
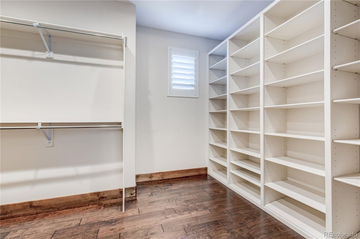
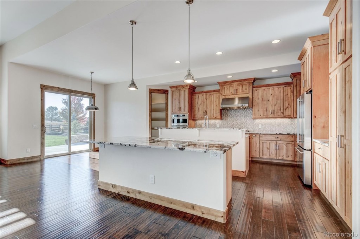
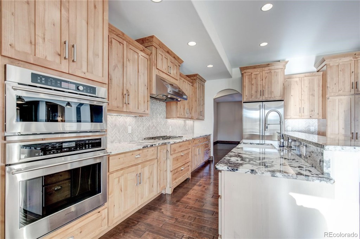
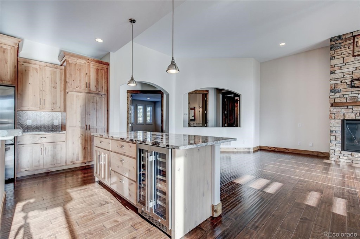
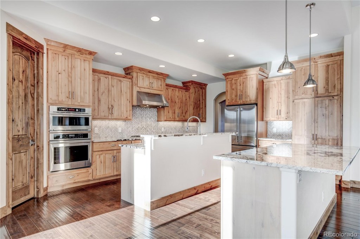
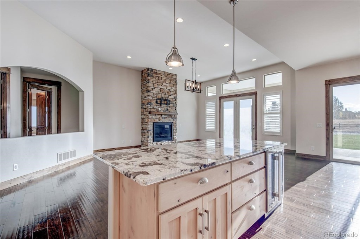
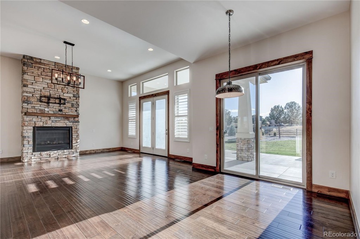
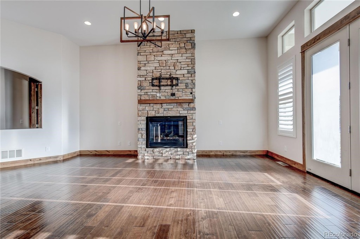
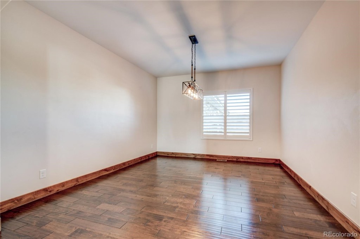
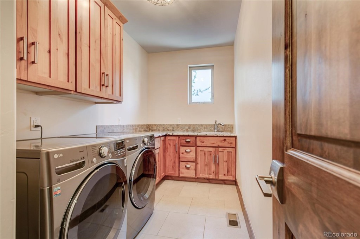
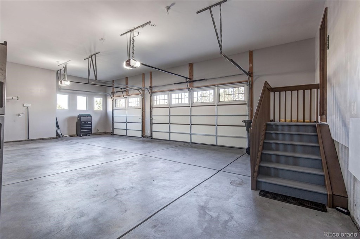
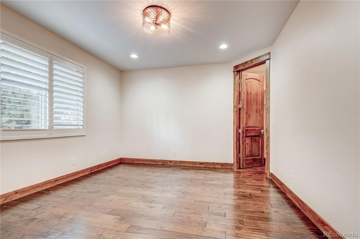
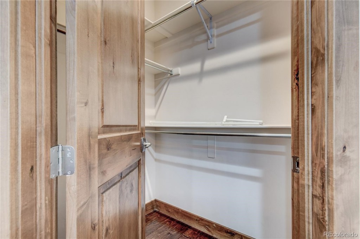
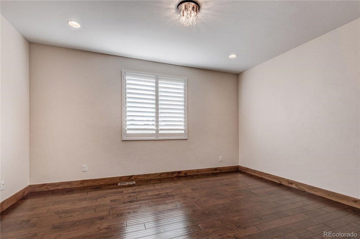
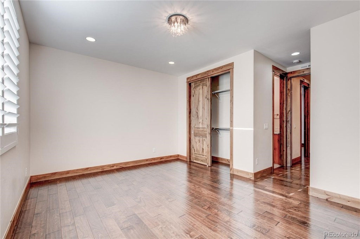
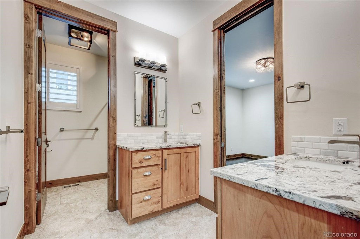
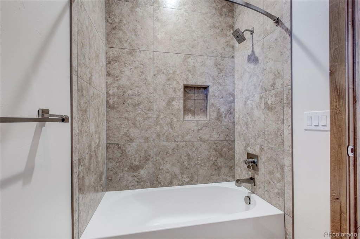
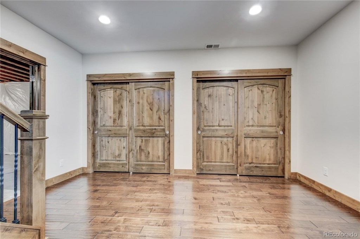
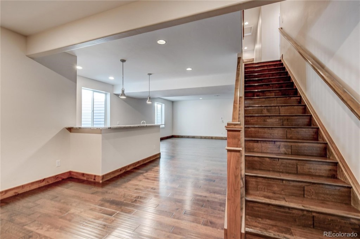
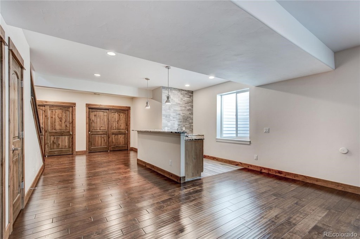
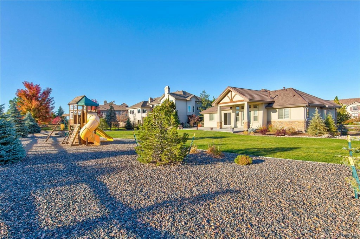
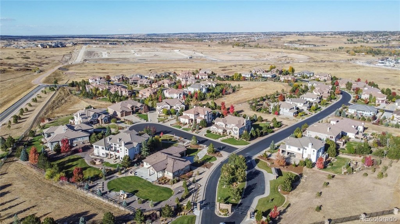
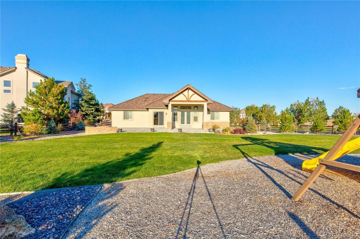
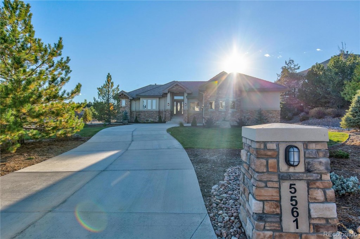
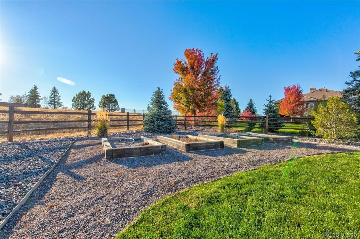
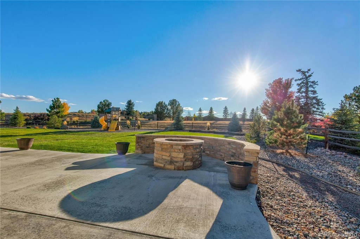
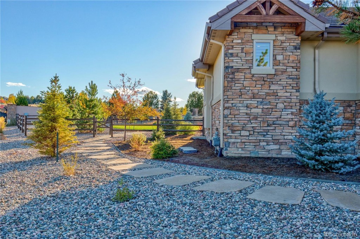


 Menu
Menu
 Schedule a Showing
Schedule a Showing

