11282 Panorama Court
Parker, CO 80138 — Douglas county
Price
$1,850,000
Sqft
4972.00 SqFt
Baths
5
Beds
5
Description
Views...views...views!!! Introducing a truly unique and stunning rural oasis. This custom-built, newly remodeled home is a masterpiece of luxury and style with expansive views from nearly every room in the home plus it is within walking distance to downtown Parker. This sprawling ranch home checks all the boxes and boasts 5 spacious bedrooms and five elegant bathrooms, each showcasing high-end finishes that will leave you breathless. Step inside and immerse yourself in the grandeur of this home, from the exquisite detail and soaring ceilings throughout. With a perfect balance of function and style, this home has been thoughtfully designed for comfort and convenience. The gourmet kitchen is a chef's dream, complete with state-of-the-art, luxury, GE Monogram appliances, custom cabinetry, exquisite quartz countertops with custom brick backsplash, a separate bar area with wine chiller, and a custom butcher block island makes this area the perfect gathering space. The Master suite is thoughtfully designed with a cozy brick fireplace where you can relax in comfort. Step inside the master bath and enjoy the upgrades including a claw foot tub and custom tiled shower with steam, beautiful wood cabinets, and a large walk-in closet with built-ins. Head downstairs and you will discover a beautiful walk-out basement with a family/great room and a stunning custom bar boasting wood cabinets with wine captain, two additional bedrooms, and an expansive theater room. The home has upgraded 5 1/2 inch plank hardwood and new flooring throughout. Step outside and enjoy the brand-new wrap-around deck a great start to any day. All this and the home features two separate oversized garages, a fully fenced yard with a hot tub, and lush landscaping perfect for entertaining. This one-of-a-kind property has been meticulously crafted with attention to detail and quality and is truly a dream come true, experience the ultimate luxury country living in this stunning rural retreat.
Property Level and Sizes
SqFt Lot
206474.40
Lot Features
Block Counters, Built-in Features, Butcher Counters, Ceiling Fan(s), Eat-in Kitchen, Entrance Foyer, Five Piece Bath, High Ceilings, In-Law Floor Plan, Jack & Jill Bath, Kitchen Island, Open Floorplan, Pantry, Primary Suite, Quartz Counters, Sauna, Spa/Hot Tub, Vaulted Ceiling(s), Walk-In Closet(s), Wet Bar
Lot Size
4.74
Foundation Details
Concrete Perimeter,Slab
Basement
Finished,Full,Sump Pump,Walk-Out Access
Common Walls
No Common Walls
Interior Details
Interior Features
Block Counters, Built-in Features, Butcher Counters, Ceiling Fan(s), Eat-in Kitchen, Entrance Foyer, Five Piece Bath, High Ceilings, In-Law Floor Plan, Jack & Jill Bath, Kitchen Island, Open Floorplan, Pantry, Primary Suite, Quartz Counters, Sauna, Spa/Hot Tub, Vaulted Ceiling(s), Walk-In Closet(s), Wet Bar
Appliances
Bar Fridge, Convection Oven, Cooktop, Dishwasher, Disposal, Double Oven, Microwave, Range Hood, Refrigerator, Sump Pump, Wine Cooler
Electric
Air Conditioning-Room, Central Air
Flooring
Carpet, Tile, Wood
Cooling
Air Conditioning-Room, Central Air
Heating
Forced Air, Natural Gas
Fireplaces Features
Primary Bedroom
Utilities
Cable Available, Electricity Connected, Natural Gas Available
Exterior Details
Features
Balcony, Garden, Private Yard, Rain Gutters, Spa/Hot Tub
Patio Porch Features
Covered,Deck,Front Porch,Wrap Around
Lot View
City,Meadow,Mountain(s)
Water
Well
Sewer
Septic Tank
Land Details
PPA
379746.84
Well Type
Private
Well User
Domestic
Road Frontage Type
Public Road
Road Surface Type
Paved
Garage & Parking
Parking Spaces
1
Parking Features
Asphalt, Circular Driveway, Concrete, Driveway-Gravel, Dry Walled, Insulated, Lighted, Oversized
Exterior Construction
Roof
Composition
Construction Materials
Brick, Frame
Architectural Style
Traditional
Exterior Features
Balcony, Garden, Private Yard, Rain Gutters, Spa/Hot Tub
Window Features
Double Pane Windows
Security Features
Carbon Monoxide Detector(s),Smoke Detector(s)
Builder Source
Public Records
Financial Details
PSF Total
$362.03
PSF Finished
$362.03
PSF Above Grade
$724.05
Previous Year Tax
3786.00
Year Tax
2022
Primary HOA Fees
0.00
Location
Schools
Elementary School
Pine Lane Prim/Inter
Middle School
Sierra
High School
Chaparral
Walk Score®
Contact me about this property
Vickie Hall
RE/MAX Professionals
6020 Greenwood Plaza Boulevard
Greenwood Village, CO 80111, USA
6020 Greenwood Plaza Boulevard
Greenwood Village, CO 80111, USA
- (303) 944-1153 (Mobile)
- Invitation Code: denverhomefinders
- vickie@dreamscanhappen.com
- https://DenverHomeSellerService.com
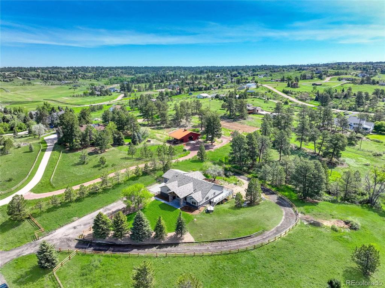
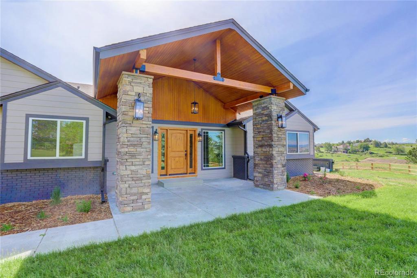
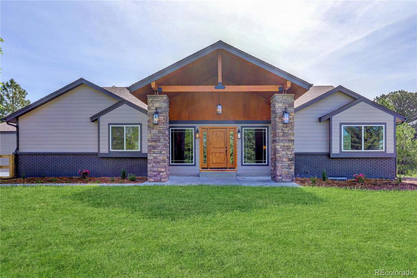
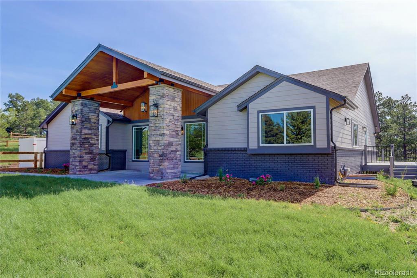
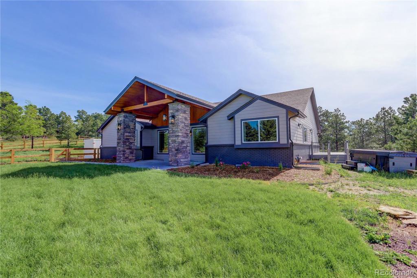
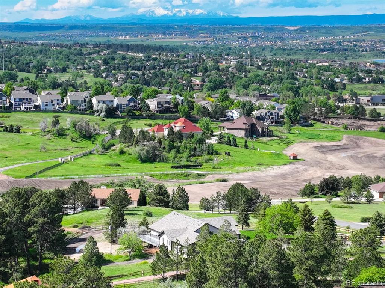
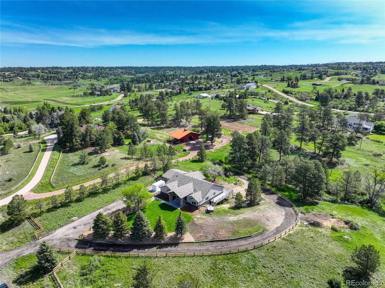
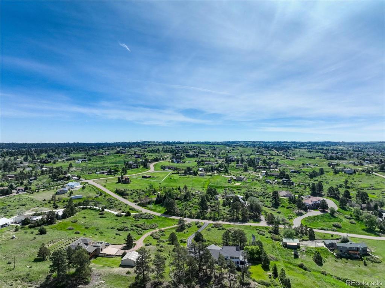
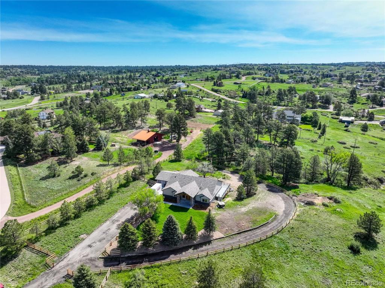
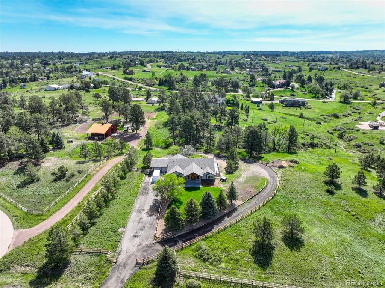
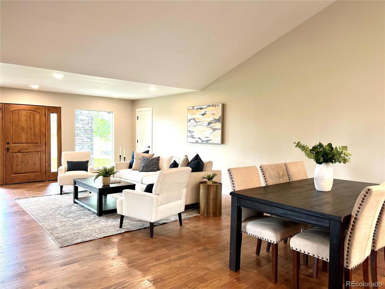
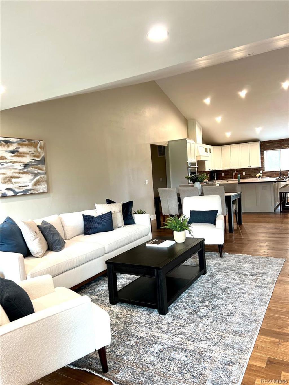
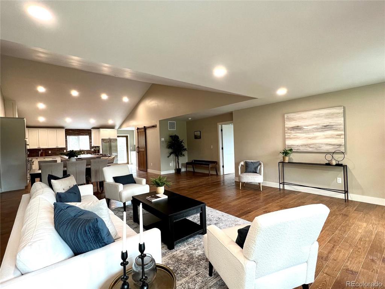
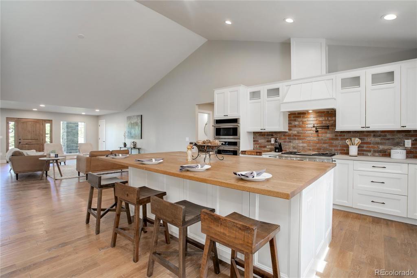
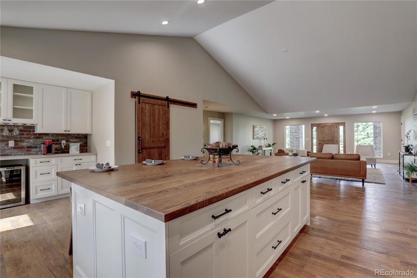
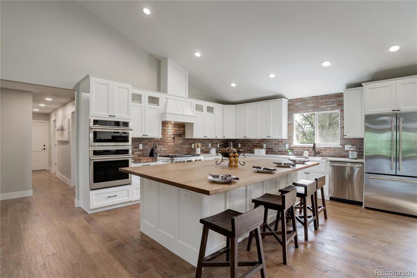
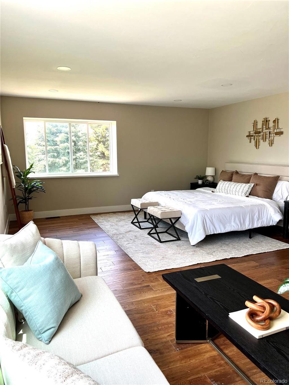
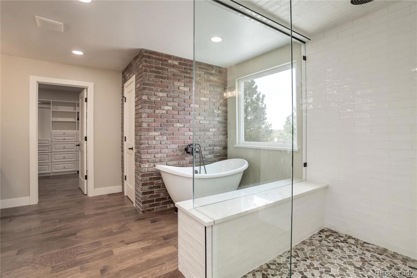
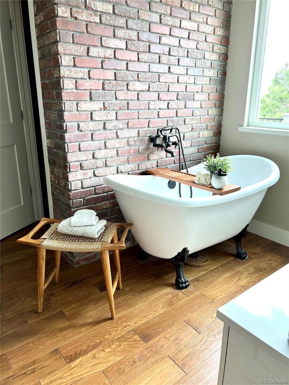
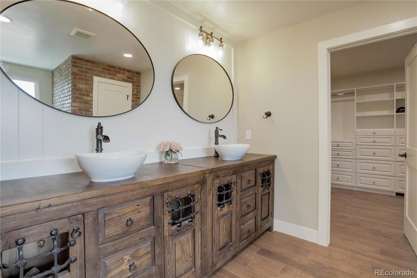
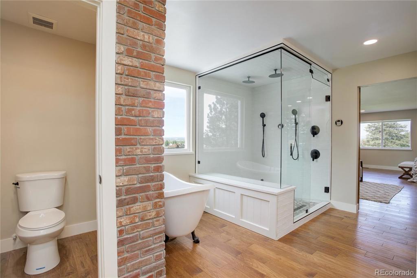
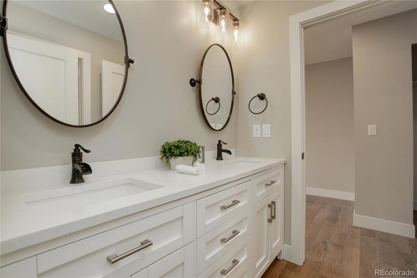
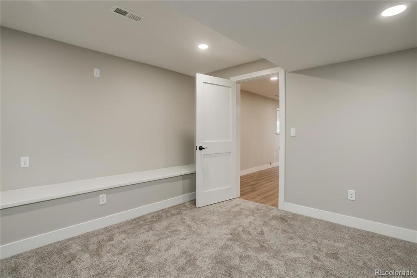
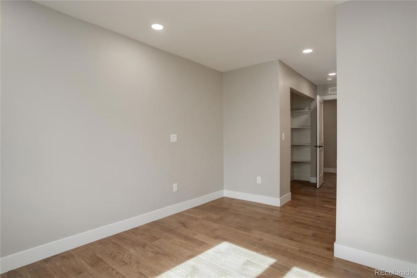
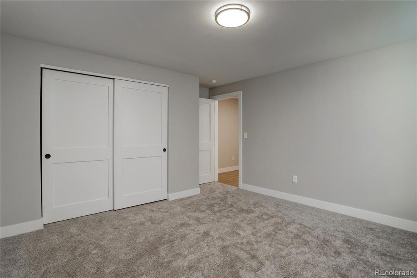
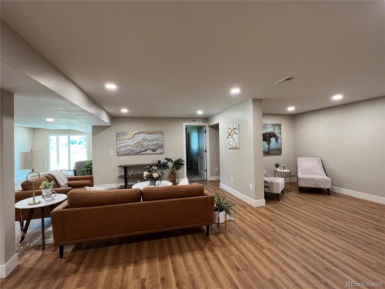
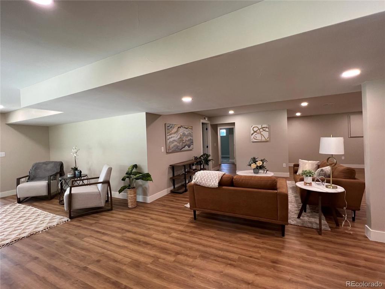
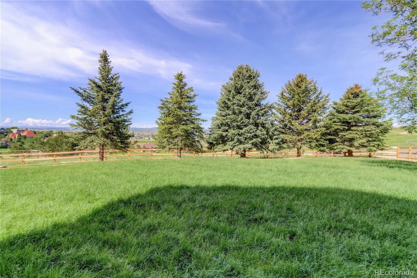
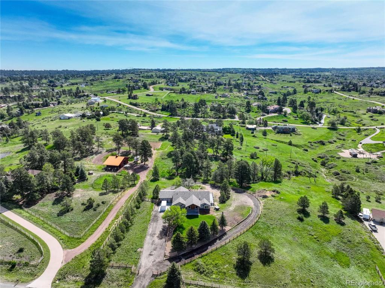
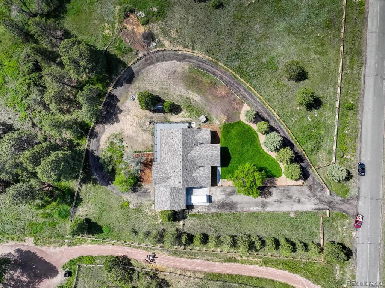
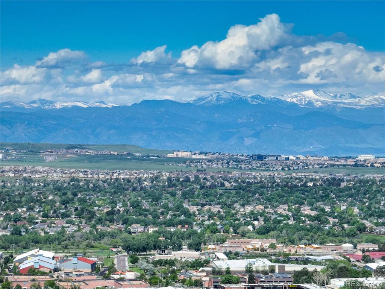


 Menu
Menu


