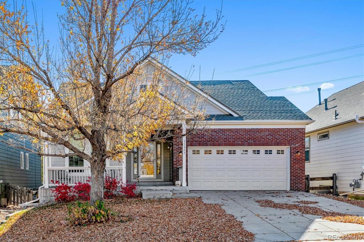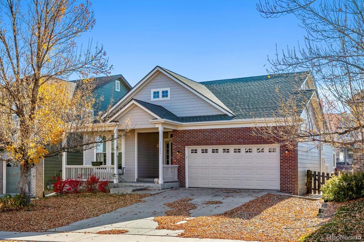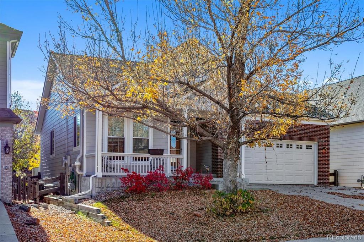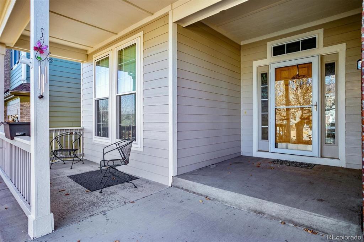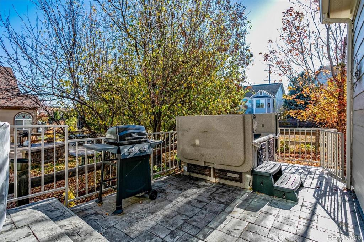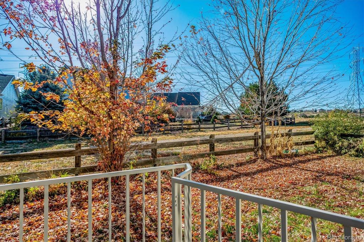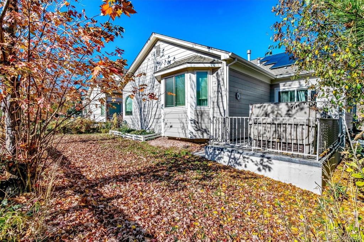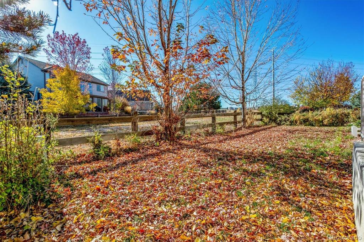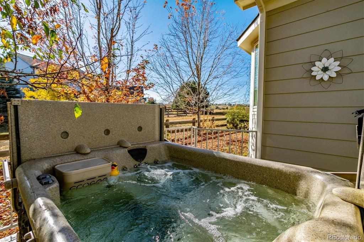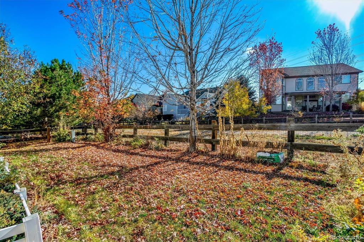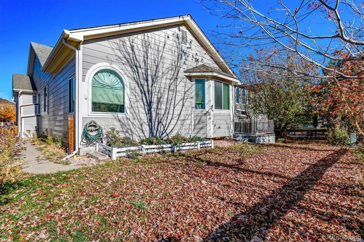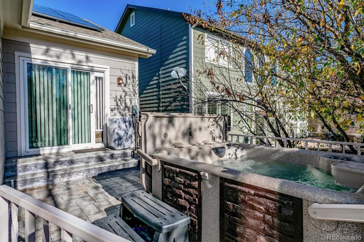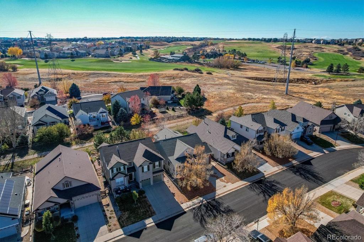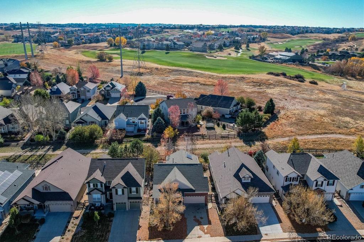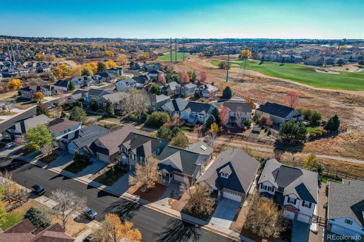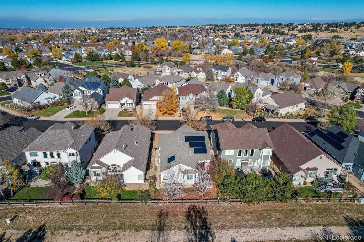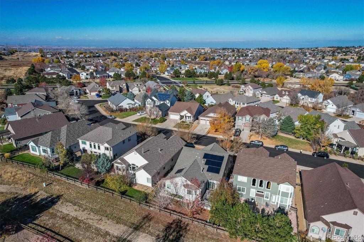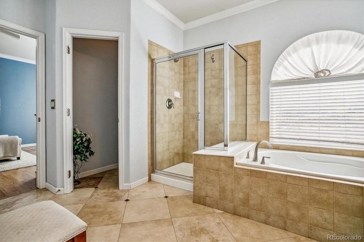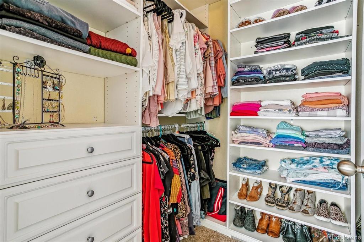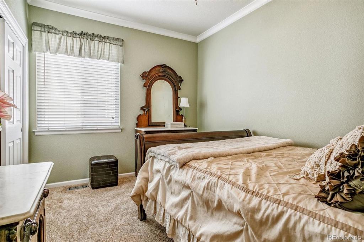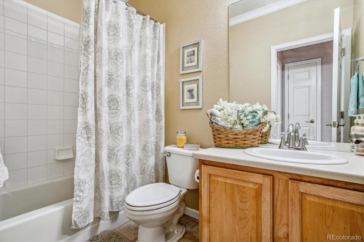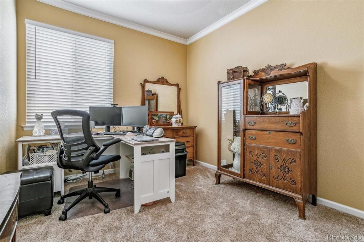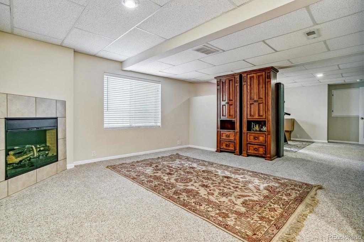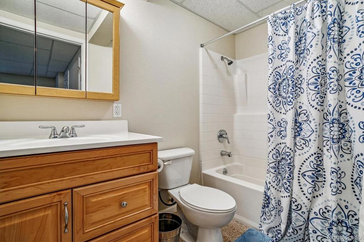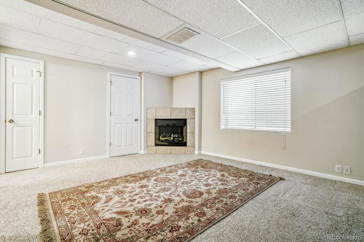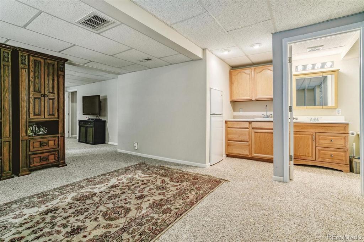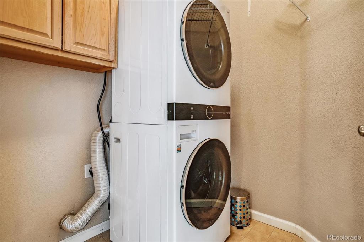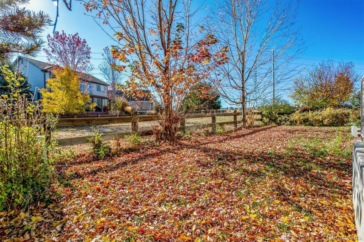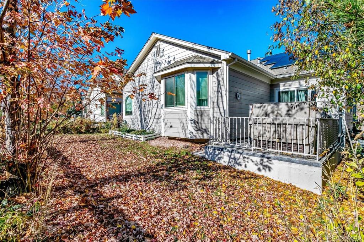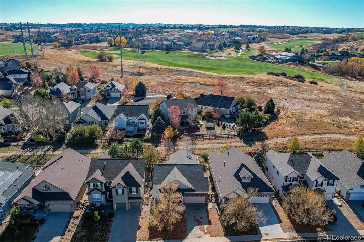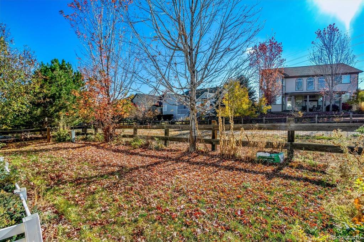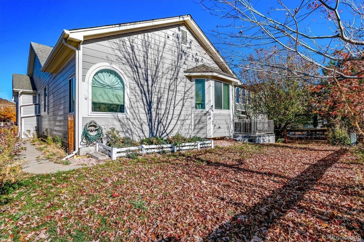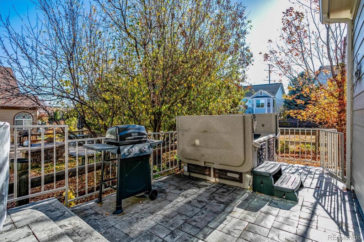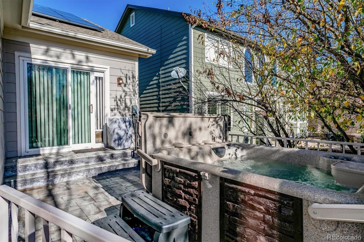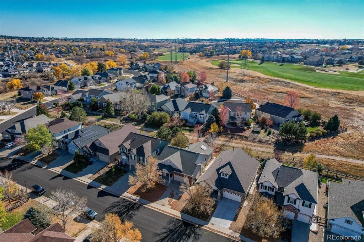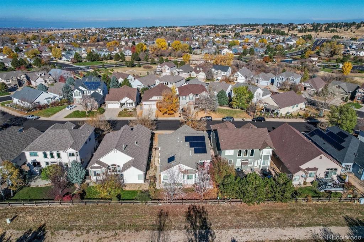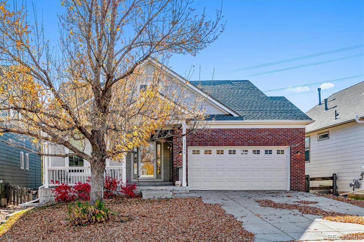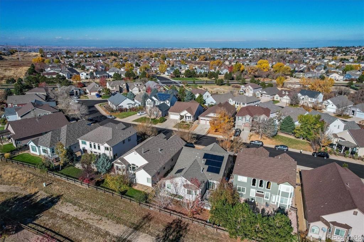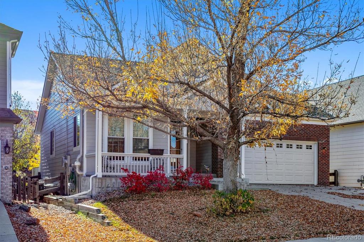Price
$619,000
Sqft
2484.00
Baths
3
Beds
4
Description
Impeccably kept ranch backing a greenbelt/open space is ready for you! Upon entering the foyer, you are greeted with gleaming hardwood floors that run throughout the main living areas. Fresh paint and crown molding on the main floor. Through the kitchen is a chef's delight featuring a new 5 burner gas cook top, microwave, oven, dishwasher, and refrigerator. There is a separate pantry as well as an eat in space in the sunny kitchen nook! The kitchen pass-through makes it easy to serve your guests in the dining room too. The spacious family room holds a gas fireplace with views out to the private backyard. The primary suite boasts large bay window looking out to the greenbelt and has an en suite five-piece bathroom with tile floors. This bathroom has everything with a spacious tub, shower with a bench, and large vanity. There won't be any fighting about closet space with the custom closet complete with storage drawers, shelves and hanging space! The main floor holds two additional bedrooms with their own full bathroom to share. Completing the main floor is the separate laundry with shelving. Downstairs is the perfect option for an in-law suite. The large great room could be separated as a fourth bedroom (there is an egress window) with half wall, large walk-in closet, full bathroom and even has its own kitchenette with a refrigerator and sink! There is also a corner fireplace to enjoy this winter. The unfinished crawl space is ideal for additional storage plus there is another utility closet with a brand-new furnace. Outside, the hot tub is the perfect spot to unwind in your very private backyard. There is also an attached shed on the side of the home. So much storage space!
Virtual Tour / Video
Property Level and Sizes
Interior Details
Exterior Details
Land Details
Garage & Parking
Exterior Construction
Financial Details
Schools
Location
Schools
Walk Score®
Contact Me
About Me & My Skills
You win when you work with me to achieve your next American Dream. In every step of your selling process, from my proven marketing to my skilled negotiating, you have me on your side and I am always available. You will say that you sold wisely as your home sells quickly for top dollar. We'll make a winning team.
To make more, whenever you are ready, call or text me at 303-944-1153.
My History
She graduated from Regis University in Denver with a BA in Business. She divorced in 1989 and married David in 1994 - gaining two stepdaughters, Suzanne and Erin.
She became a realtor in 1998 and has been with RE/MAX Masters Millennium since 2004. She has earned the designation of RE/MAX Hall of Fame; a CRS certification (only 1% of all realtors have this designation); the SRES (Senior Real Estate Specialist) certification; Diamond Circle Awards from South Metro Denver Realtors Association; and 5 Star Professional Awards.
She is the proud mother of 5 children - all productive, self sufficient and contributing citizens and grandmother of 8 grandchildren, so far...
My Video Introduction
Get In Touch
Complete the form below to send me a message.


 Menu
Menu