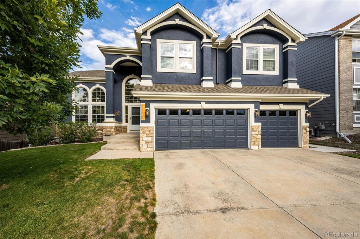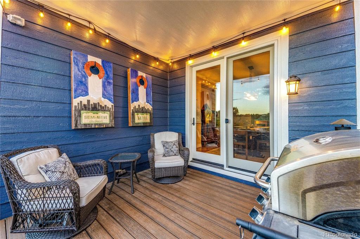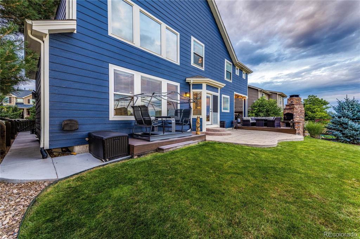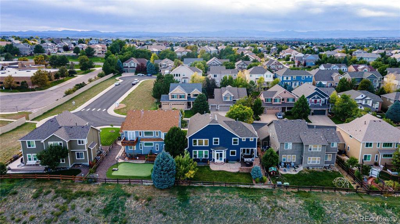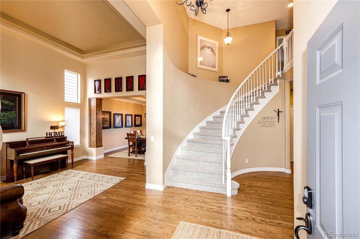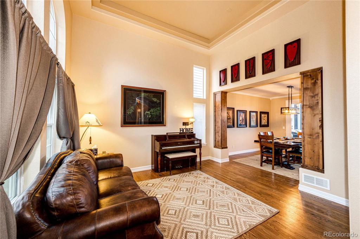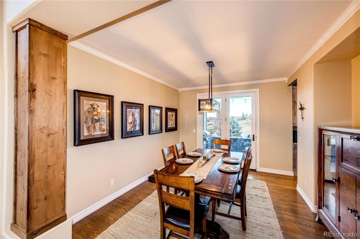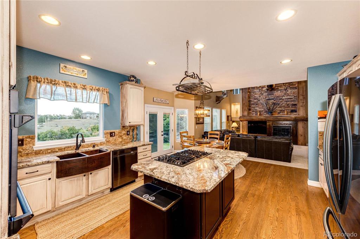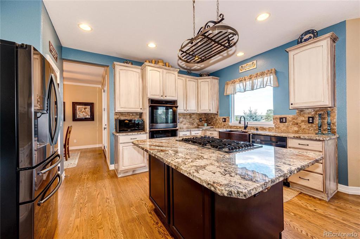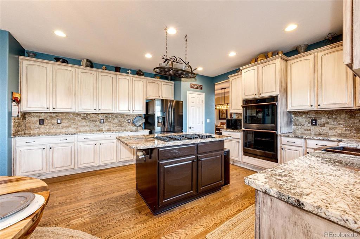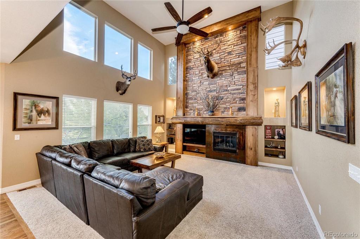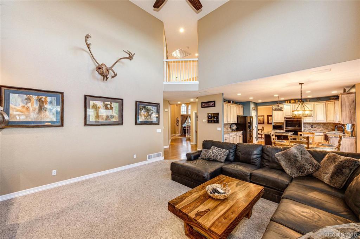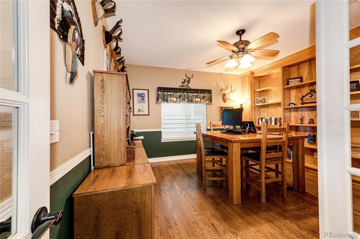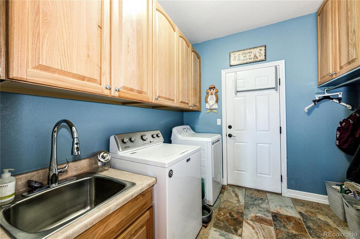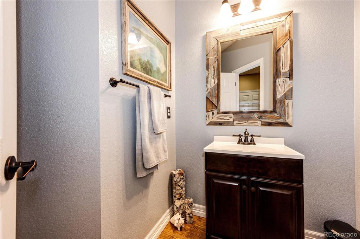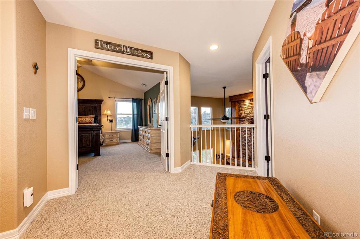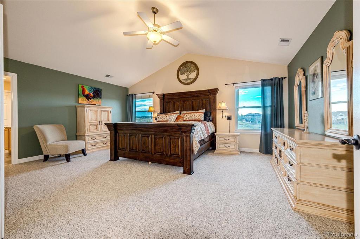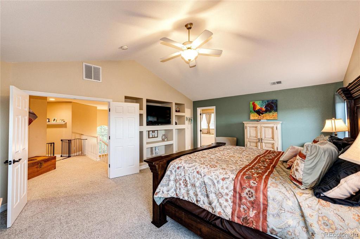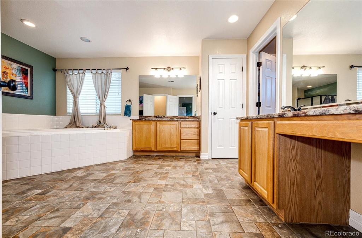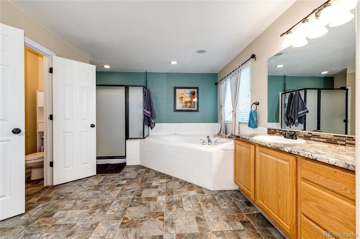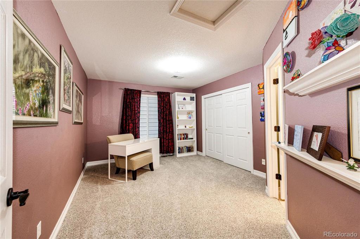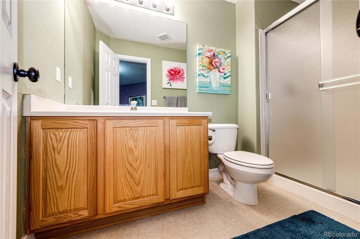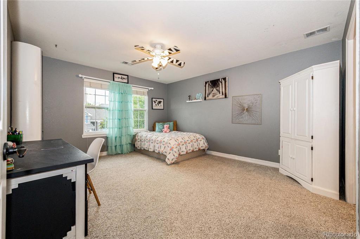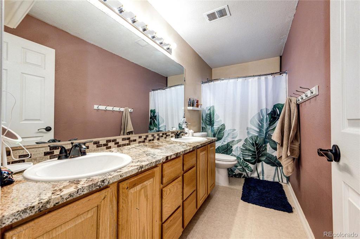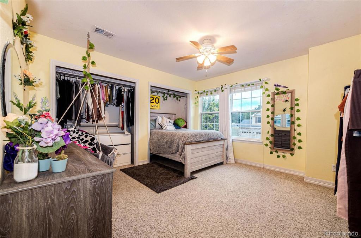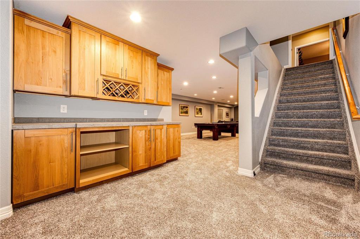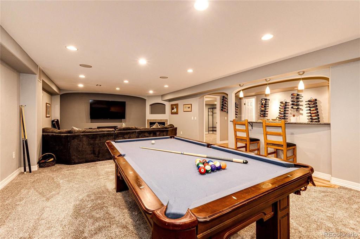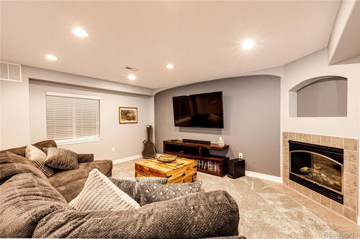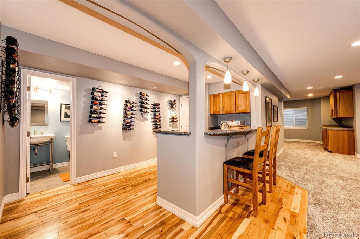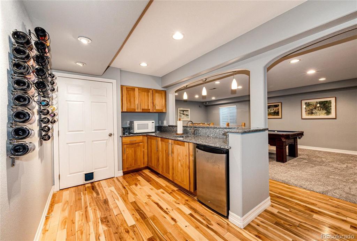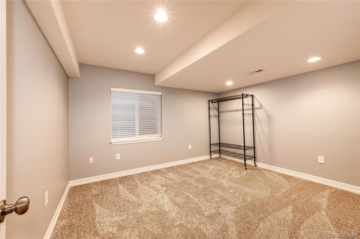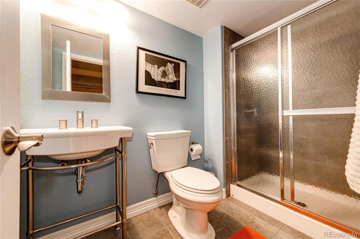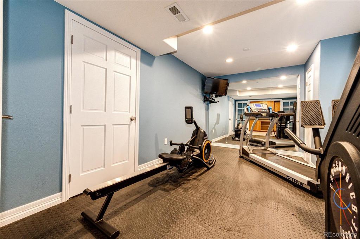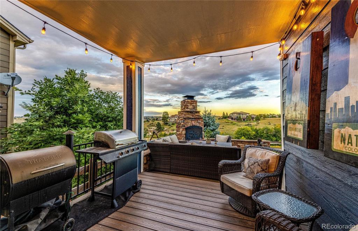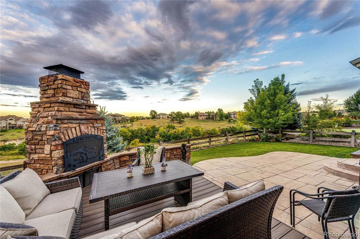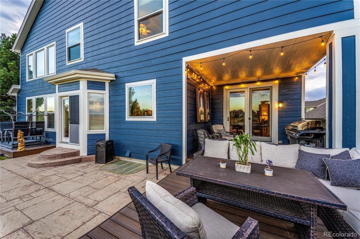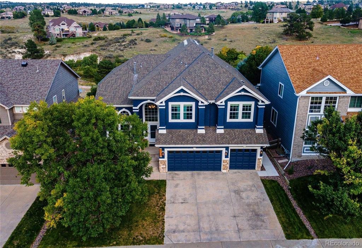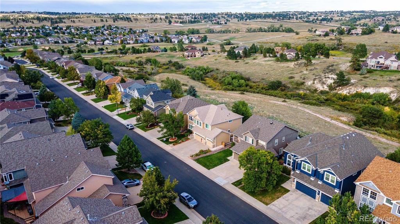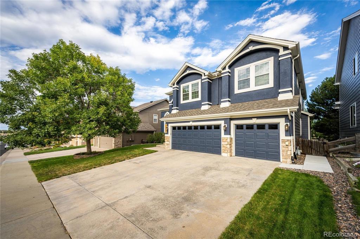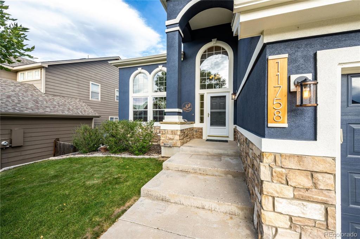Price
$894,900
Sqft
5059.00
Baths
5
Beds
5
Description
A quick look around and you will know you can call this Your Home! Welcome to this premier property in Parker. With a little over 5,000 square feet. Walk into this stunning two story entry with a curved staircase leading up to the 2nd story. You will find elegant Hardwood floors throughout this well cared for home. To your left you will find the Living Room that you can decorate as a Formal, Casual or Fun living space. Follow through to the Dining Room with access to the covered back patio, which is a great place to entertain and grill. Back inside we head to the kitchen with lots of counter space, double ovens, copper sink and a 5 burner gas cook top, conveniently located on the island. Beautiful Chiseled edge granite countertops, refreshed cabinets, black stainless appliances, rock tile backsplash and lets not forget the pantry. With the breakfast nook close by, this is a welcoming gathering place. The kitchen flows to the Open Family Room, with it's custom two story stone fireplace and rustic mantel. The main floor office with built in book shelves, laundry room and powder room finish the main level. Upstairs you will discover the large primary suite with built in shelves, the en suite bathroom has a fabulous soaking tub, stand up shower, dual vanities and a generous walk in closet. Down the hall you will find three more bedrooms, each with a little something special. One has an en suite bathroom, One with a walk in closet and One with dual closets. You will enjoy all the space the bedrooms have to offer. The finished basement offers a exercise room, dry bar, wet bar, game area, media area, additional 5th bedroom is non-conforming (no closet), 3/4 bath and tons of extra storage. Discover the back yard, while backing to the greenbelt you have privacy as you sit by the wood fireplace. Enjoying the quiet sunsets and sunrises in this peaceful backyard. An absolute retreat. Easy access to shops and schools. Ask your agent for Floor Plans in Supplements.
Virtual Tour / Video
Property Level and Sizes
Interior Details
Exterior Details
Land Details
Garage & Parking
Exterior Construction
Financial Details
Schools
Location
Schools
Walk Score®
Contact Me
About Me & My Skills
You win when you work with me to achieve your next American Dream. In every step of your selling process, from my proven marketing to my skilled negotiating, you have me on your side and I am always available. You will say that you sold wisely as your home sells quickly for top dollar. We'll make a winning team.
To make more, whenever you are ready, call or text me at 303-944-1153.
My History
She graduated from Regis University in Denver with a BA in Business. She divorced in 1989 and married David in 1994 - gaining two stepdaughters, Suzanne and Erin.
She became a realtor in 1998 and has been with RE/MAX Masters Millennium since 2004. She has earned the designation of RE/MAX Hall of Fame; a CRS certification (only 1% of all realtors have this designation); the SRES (Senior Real Estate Specialist) certification; Diamond Circle Awards from South Metro Denver Realtors Association; and 5 Star Professional Awards.
She is the proud mother of 5 children - all productive, self sufficient and contributing citizens and grandmother of 8 grandchildren, so far...
My Video Introduction
Get In Touch
Complete the form below to send me a message.


 Menu
Menu