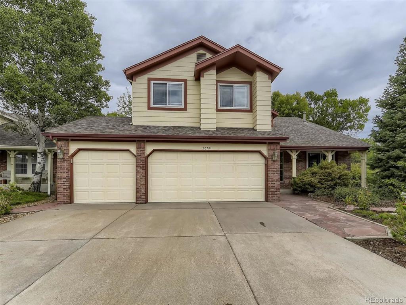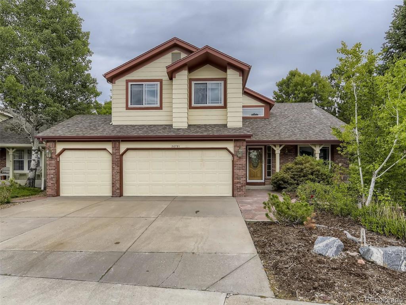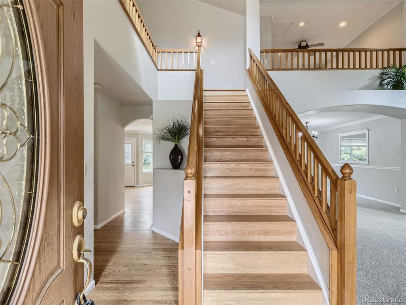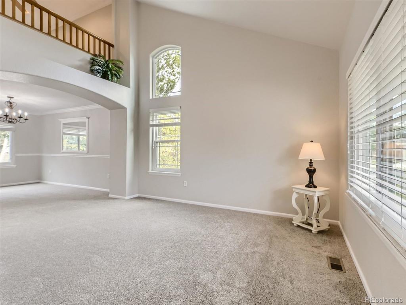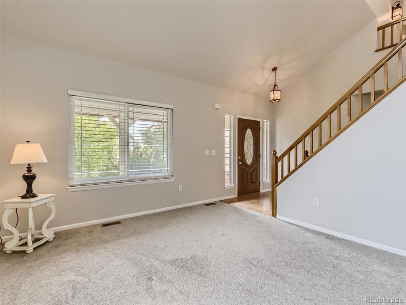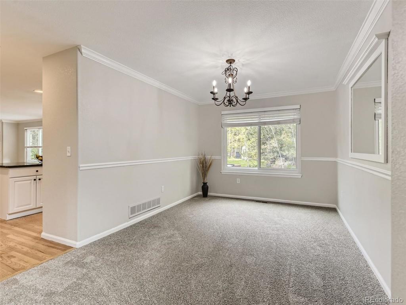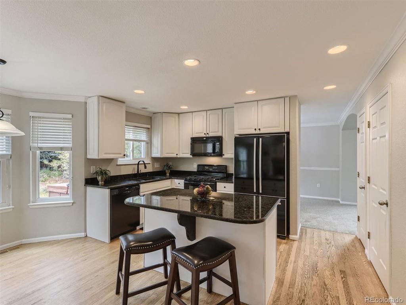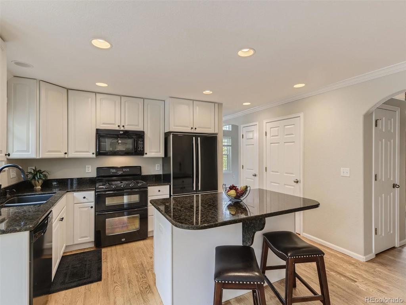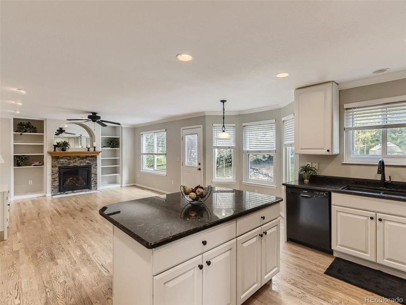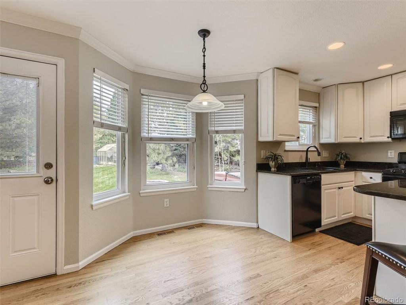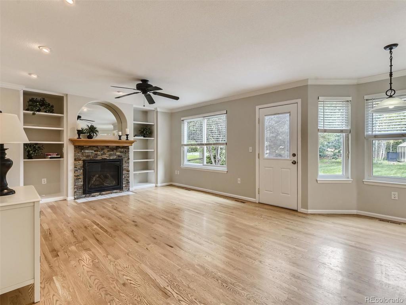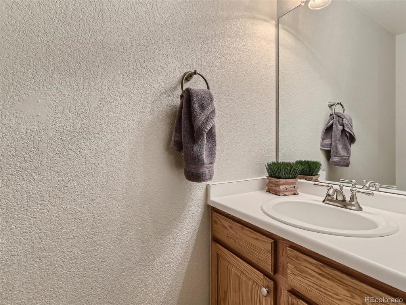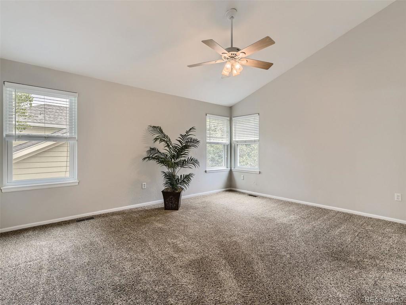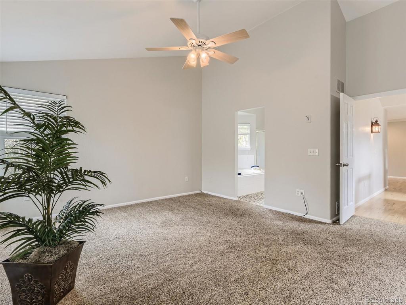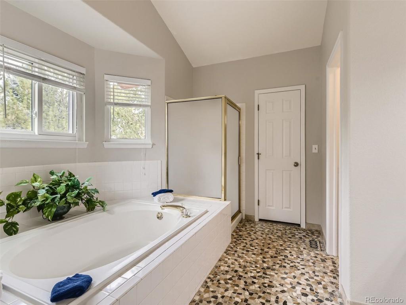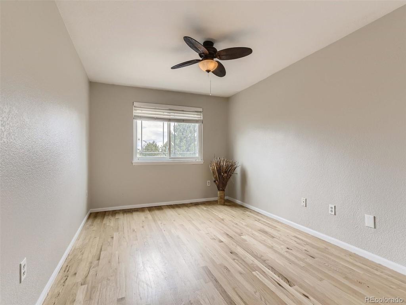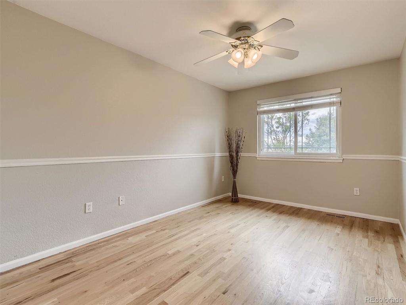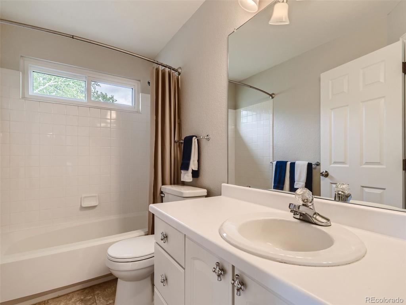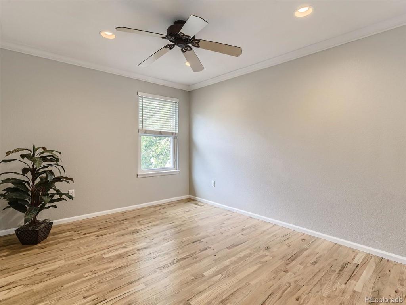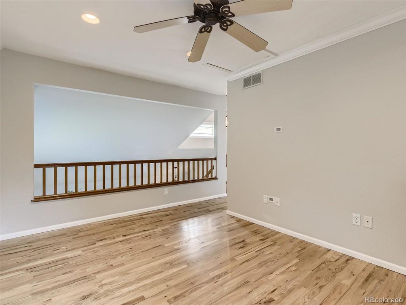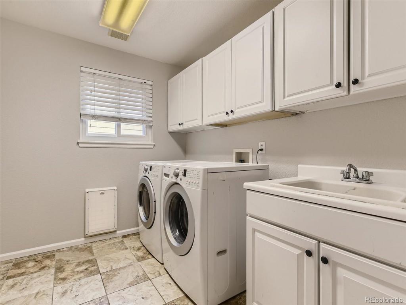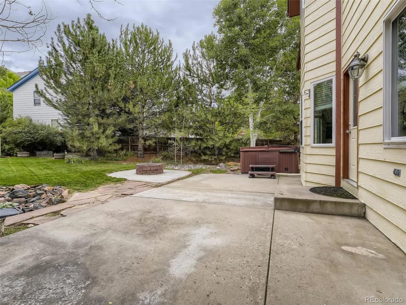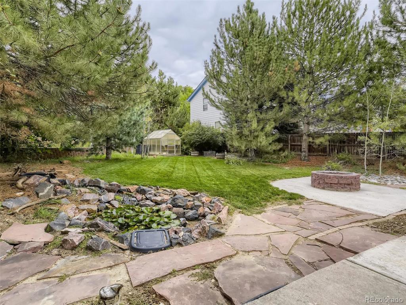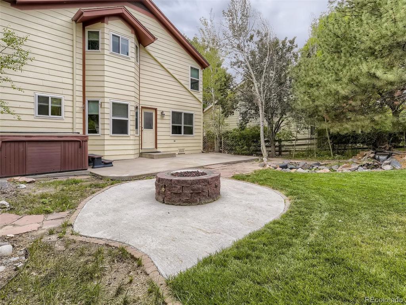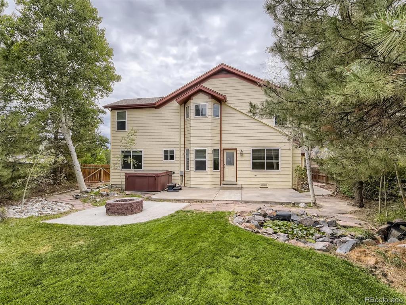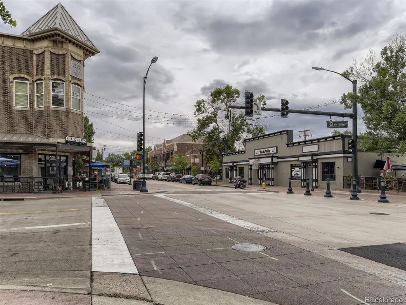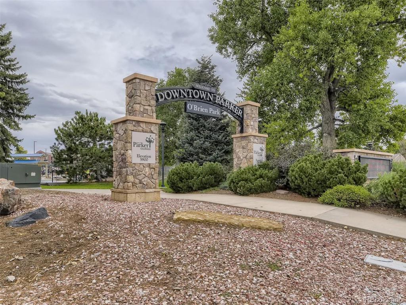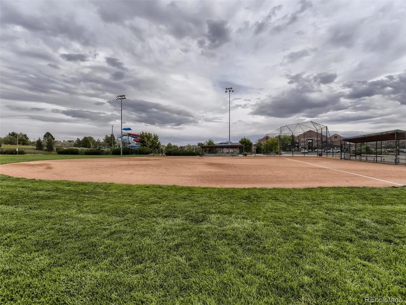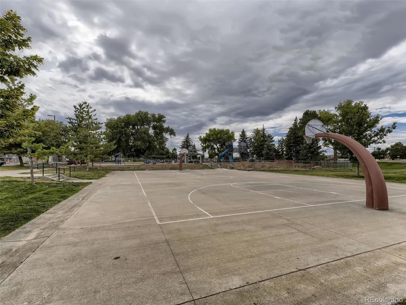Price
$629,000
Sqft
2771.00
Baths
4
Beds
3
Description
Welcome home to this charming, well maintained 3 bedroom 4 bath home in the highly desiredfamily-oriented Parker Vista subdivision. This open floor plan home is located onapproximately ¼ acres, south facing to help with snow melt and providesnatural lighting. Guests will be greeted by an elegant wood staircase. The formal living anddining rooms are great for entertaining. The kitchen has a large island with granitecountertops, hardwood floors, white cabinets, black appliances (refrigerator, dishwasher,microwave, gas stove and double ovens). The kitchen nook overlooks the beautifullylandscaped, fully fenced yard. The family room includes built in shelves, mirror, beautifulgas fireplace with blower, crown molding and ceiling fan. Convenient main floor laundryroom includes sink, additional cabinet space, washer/dryer and dog door! Theprimary suite located upstairs through French doors has a vaulted ceiling, ceiling fan and alarge walk-in closet. The ensuite 5-piece bathroom has cobblestone floors, double sinks,shower, and soak in tub. Upstairs has 2 additional bedrooms with ceiling fans. Thebedrooms share a full bath. The loft may be used as a 4th bedroom, office, or playroom.Basement is partially finished with a wet bar, wine cellar, powder room and built-in murphybed. The home backs to open space. For your enjoyment andrelaxation, the gorgeous backyard has turf, trees, plants,greenhouse, firepit, hot tub and koi pond with a water feature. The front yard is fullyxeriscaped. The 3-car garage is heated. This homerecently had many upgrades including new paint, carpet, fixtures, fireplace with blower, firepit,triple pane windows, water filtration system with water softener, humidifier,and tankless water heater. Home is in a truly amazing location and within walking distance to Parker’s Historic Old TownMain Street. Enjoy beautiful parks, farmer’s markets, Pace Center, pubs, dining, and shopping. Don’t miss out on this home!
Virtual Tour / Video
Property Level and Sizes
Interior Details
Exterior Details
Land Details
Garage & Parking
Exterior Construction
Financial Details
Schools
Location
Schools
Walk Score®
Contact Me
About Me & My Skills
You win when you work with me to achieve your next American Dream. In every step of your selling process, from my proven marketing to my skilled negotiating, you have me on your side and I am always available. You will say that you sold wisely as your home sells quickly for top dollar. We'll make a winning team.
To make more, whenever you are ready, call or text me at 303-944-1153.
My History
She graduated from Regis University in Denver with a BA in Business. She divorced in 1989 and married David in 1994 - gaining two stepdaughters, Suzanne and Erin.
She became a realtor in 1998 and has been with RE/MAX Masters Millennium since 2004. She has earned the designation of RE/MAX Hall of Fame; a CRS certification (only 1% of all realtors have this designation); the SRES (Senior Real Estate Specialist) certification; Diamond Circle Awards from South Metro Denver Realtors Association; and 5 Star Professional Awards.
She is the proud mother of 5 children - all productive, self sufficient and contributing citizens and grandmother of 8 grandchildren, so far...
My Video Introduction
Get In Touch
Complete the form below to send me a message.


 Menu
Menu