9216 Lacrosse Lane
Parker, CO 80138 — Douglas county
Price
$840,000
Sqft
2522.00 SqFt
Baths
3
Beds
4
Description
Very motivated seller and the price shows! Check out this million dollar view without the million dollar price. Saddle up your horses and bring them to their new home that sits on 5 acres which includes a 1680 sq ft horse barn that has electricity and water for your lovelies minutes from the town of Parker. This 5 acres of horse property also comes with a beautiful, 4 bedroom, 3 bath home on a hill with postcard views in all directions.When approaching this home on the hilltop you will notice the newly sealed asphalt driveway, amazing steel framed deck with Trex transcends decking and trex lighting around the entire front and back of the home as well as the multitude of beautiful windows which allow the phenomenal 360 degree views from inside of the home. When entering you will notice the many updates and custom remodel on the main floor such as the tiled wood burning fireplace, the hickory wood floor, custom tile flooring in the kitchen, granite countertops, eat in kitchen island, new soft close cabinets and drawers as well as new stainless steel appliances (wow check out that fridge). 3 bedrooms are located upstairs with the primary facing west with adjoining bath, vaulted ceilings and a huge walk in closet. Lower level space can be used as a den or family room. The finished basement space which is used as a bedroom is large enough to make that space your own, such as a theatre room, gym or even a pool table/game room. There are front and back sprinklers to keep that land lush. Smart home features in different areas of the home will keep you connected when you are away from your oasis. Schedule your showing and enjoy a little bit of peace, country and a whole lot of views, views, views. Please feel free to enjoy the virtual tour linked to this listing :)
Property Level and Sizes
SqFt Lot
217800.00
Lot Features
Ceiling Fan(s), Eat-in Kitchen, Granite Counters, Open Floorplan, Smart Lights, Smart Thermostat, Smoke Free, Vaulted Ceiling(s), Walk-In Closet(s)
Lot Size
5.00
Basement
Partial,Walk-Out Access
Interior Details
Interior Features
Ceiling Fan(s), Eat-in Kitchen, Granite Counters, Open Floorplan, Smart Lights, Smart Thermostat, Smoke Free, Vaulted Ceiling(s), Walk-In Closet(s)
Appliances
Dishwasher, Disposal, Gas Water Heater, Microwave, Oven, Range, Refrigerator
Electric
Central Air
Flooring
Tile, Wood
Cooling
Central Air
Heating
Forced Air
Fireplaces Features
Living Room
Exterior Details
Lot View
Mountain(s),Plains,Valley
Sewer
Septic Tank
Land Details
PPA
165000.00
Well Type
Operational
Well User
Domestic
Garage & Parking
Parking Spaces
1
Parking Features
Asphalt
Exterior Construction
Roof
Composition
Construction Materials
Frame, Wood Siding
Security Features
Carbon Monoxide Detector(s),Smoke Detector(s)
Builder Source
Public Records
Financial Details
PSF Total
$327.12
PSF Finished
$377.40
PSF Above Grade
$446.91
Previous Year Tax
3328.00
Year Tax
2021
Primary HOA Fees
0.00
Location
Schools
Elementary School
Pioneer
Middle School
Cimarron
High School
Legend
Walk Score®
Contact me about this property
Vickie Hall
RE/MAX Professionals
6020 Greenwood Plaza Boulevard
Greenwood Village, CO 80111, USA
6020 Greenwood Plaza Boulevard
Greenwood Village, CO 80111, USA
- (303) 944-1153 (Mobile)
- Invitation Code: denverhomefinders
- vickie@dreamscanhappen.com
- https://DenverHomeSellerService.com
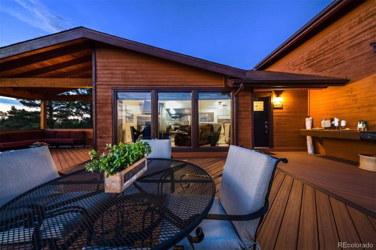
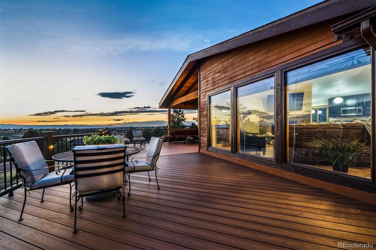
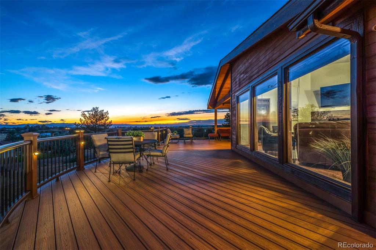
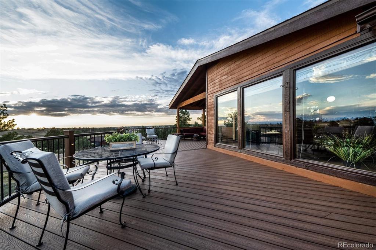
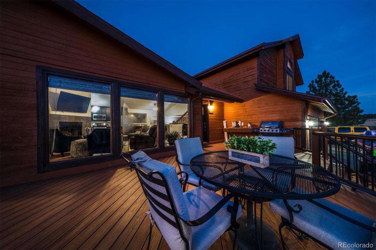
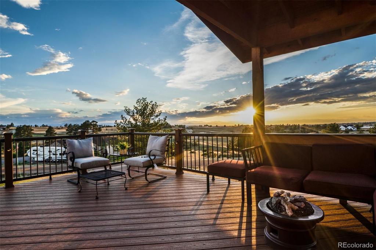
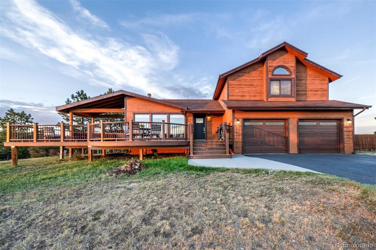
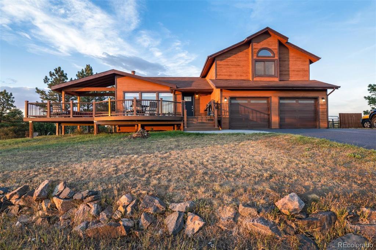
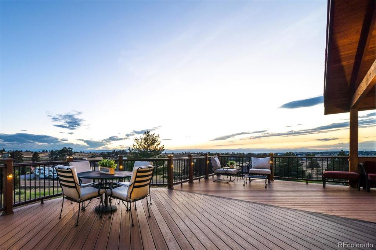
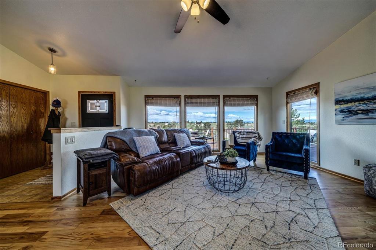
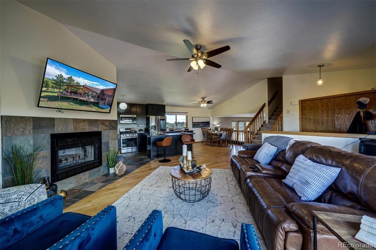
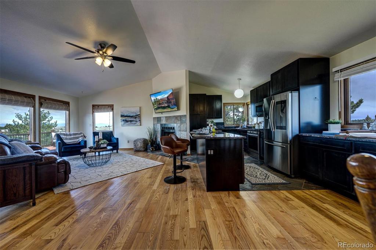
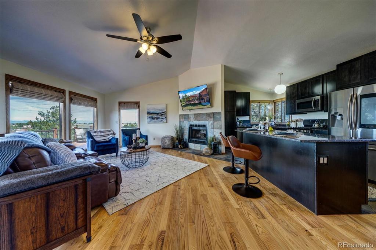
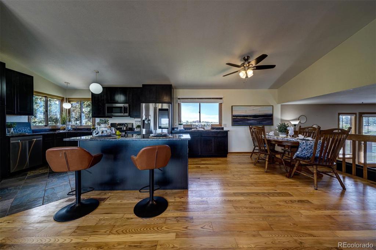
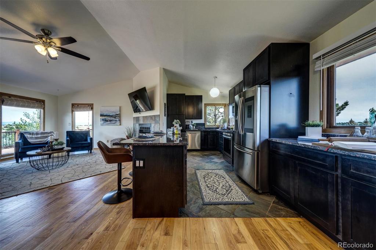
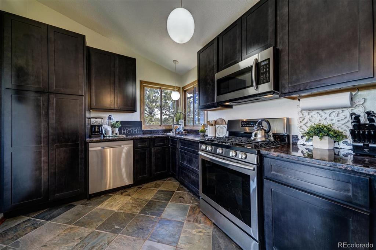
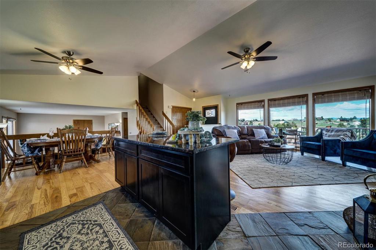
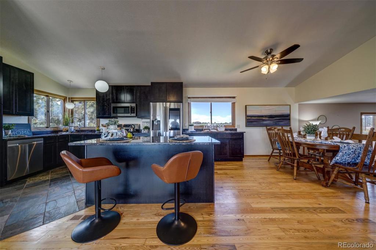
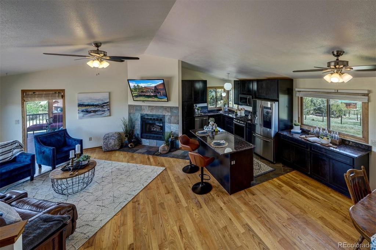
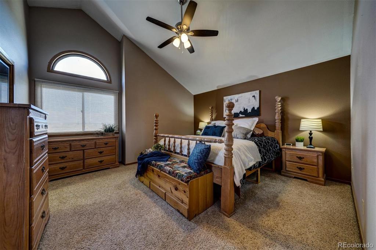
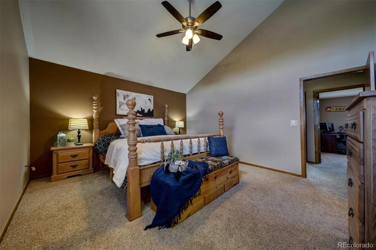
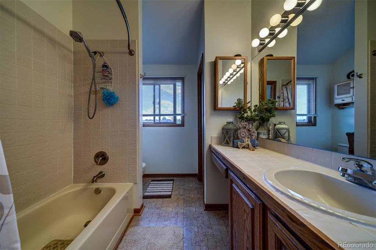
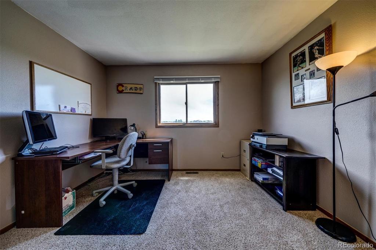
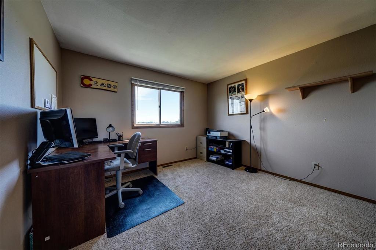
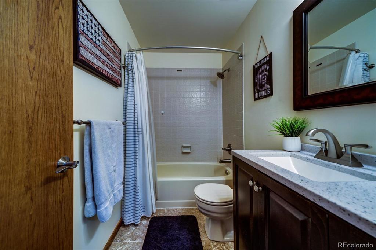
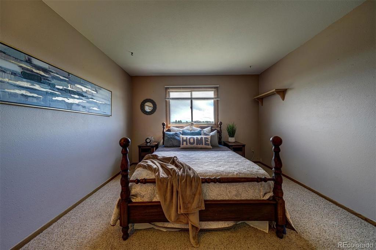
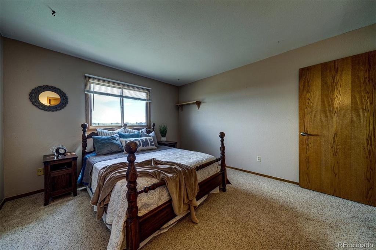
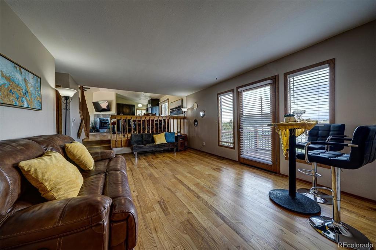
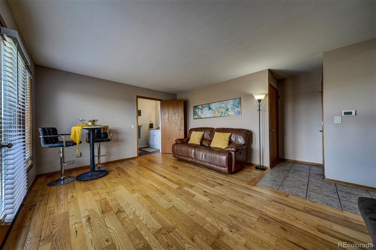
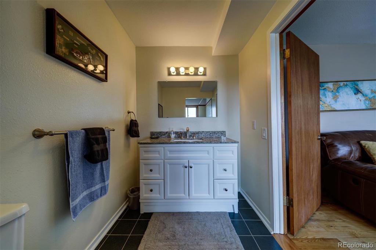
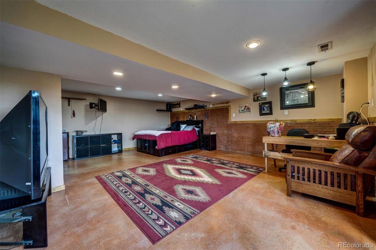
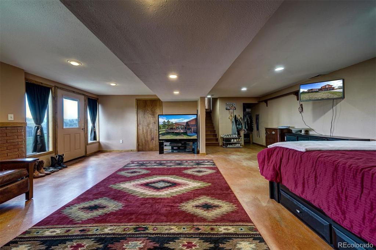
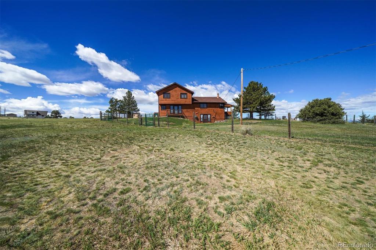
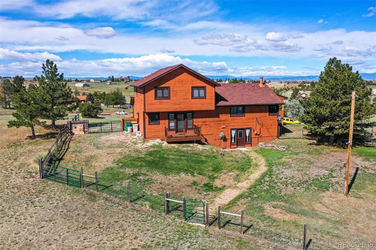
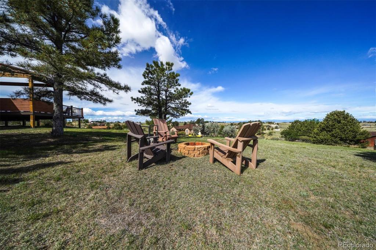
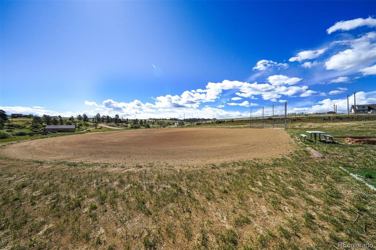
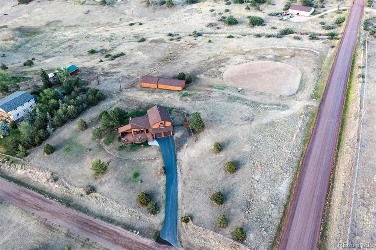
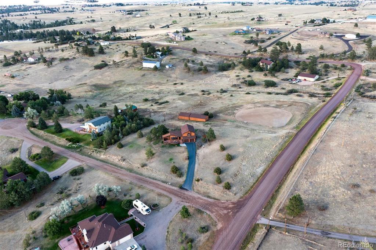
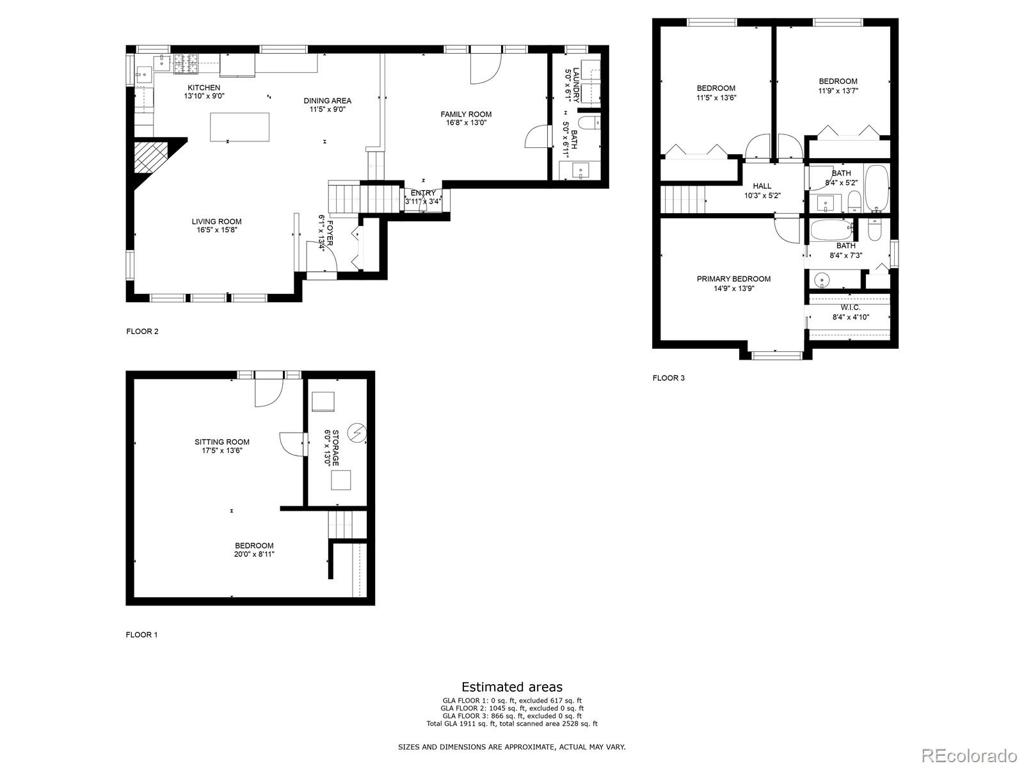


 Menu
Menu


