6331 County Road 32
Platteville, CO 80651 — Weld county
Price
$1,895,000
Sqft
6099.00 SqFt
Baths
5
Beds
5
Description
Mead schools, minutes from Longmont, Mead, Firestone and the highway. Experience unparalleled luxury living in the serene countryside. As you step inside this custom home, the open floor plan seamlessly connects the living spaces. The kitchen is a culinary masterpiece, with a large 10ft kitchen island, gourmet ss appliances, granite countertops, dual ovens, and a dedicated coffee counter with built in coffee maker. Adjacent to the kitchen is the butlers pantry with 2nd dishwasher and sink. The luxurious primary suite has custom designed 5pc bath, radiant floor heat, and a walk in closet complete with separate laundry and door right out to the hot tub and back porch. Upstairs, a loft area offers additional versatility, whether it's a cozy reading nook, game room, or a home office the possibilities are endless. The basement features a spacious rec room, exercise room, climbing wall, 2nd laundry rm, and three additional bedrooms. Stairs from the basement lead you back into the large garage or enter from the garage into the large mudroom next to the kitchen. Step outside and be captivated by the breathtaking mountain views and sunsets from the expansive porch. Imagine unwinding in the hot tub as you soak in the natural beauty that surrounds you. For those with hobbies and a love for tinkering, the heated workshop is a dream come true. 68X48ft shop with 3-14ft tall garage doors, 50 amp RV plugs on each side of the pull through make the perfect space for storing your RV and all your outdoor toys. There are so many upgrades in this home, you will not want to miss out. MULTI GEN LIVING POSSIBLE WITH PURCHASE OF THE UPDATED FARMHOUSE LOCATED SOUTH OF MAIN HOUSE.
Property Level and Sizes
SqFt Lot
95832.00
Lot Features
Central Vacuum, Eat-in Kitchen, Kitchen Island, Open Floorplan, Pantry, Walk-In Closet(s)
Lot Size
2.20
Basement
Full
Interior Details
Interior Features
Central Vacuum, Eat-in Kitchen, Kitchen Island, Open Floorplan, Pantry, Walk-In Closet(s)
Appliances
Dishwasher, Disposal, Double Oven, Microwave, Oven, Refrigerator
Laundry Features
In Unit
Electric
Central Air
Flooring
Tile
Cooling
Central Air
Heating
Forced Air, Radiant
Fireplaces Features
Great Room, Pellet Stove
Utilities
Electricity Available, Natural Gas Available
Exterior Details
Features
Spa/Hot Tub
Lot View
Mountain(s), Plains
Water
Public
Land Details
Road Frontage Type
Public
Road Responsibility
Public Maintained Road
Road Surface Type
Dirt
Garage & Parking
Parking Features
Heated Garage, Oversized, Oversized Door, RV Access/Parking
Exterior Construction
Roof
Composition
Construction Materials
Stone, Stucco, Wood Frame
Exterior Features
Spa/Hot Tub
Window Features
Window Coverings
Security Features
Smoke Detector(s)
Builder Source
Appraiser
Financial Details
Previous Year Tax
2019.00
Year Tax
2022
Primary HOA Fees
0.00
Location
Schools
Elementary School
Mead
Middle School
Mead
High School
Mead
Walk Score®
Contact me about this property
Vickie Hall
RE/MAX Professionals
6020 Greenwood Plaza Boulevard
Greenwood Village, CO 80111, USA
6020 Greenwood Plaza Boulevard
Greenwood Village, CO 80111, USA
- (303) 944-1153 (Mobile)
- Invitation Code: denverhomefinders
- vickie@dreamscanhappen.com
- https://DenverHomeSellerService.com
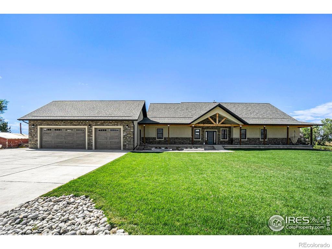
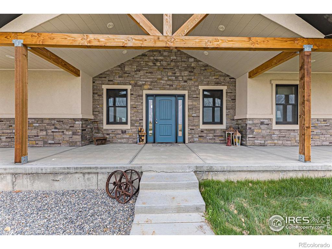
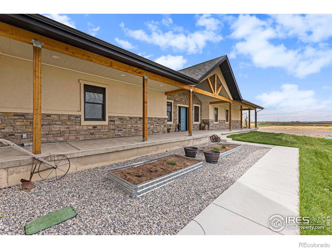
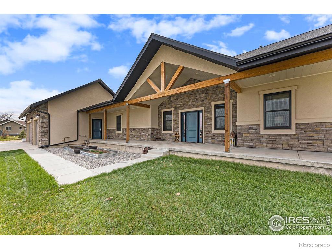
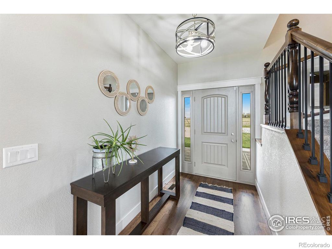
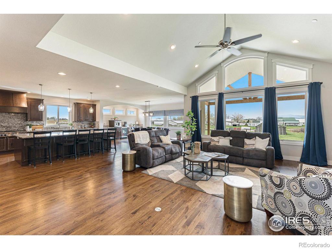
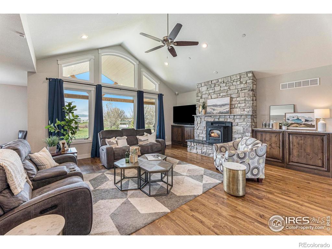
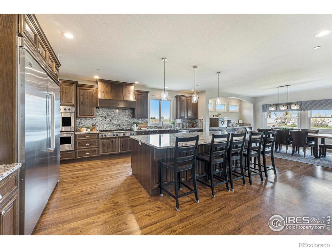
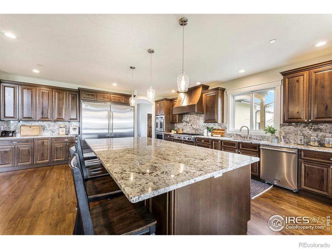
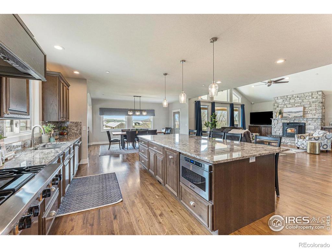
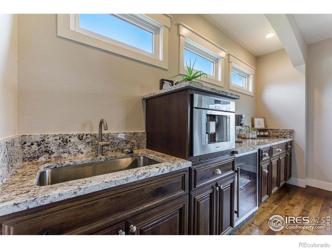
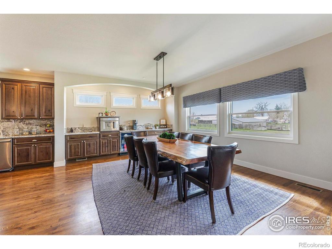
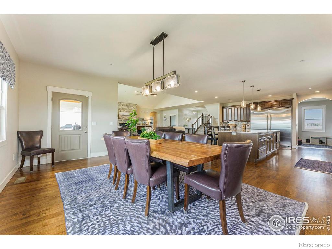
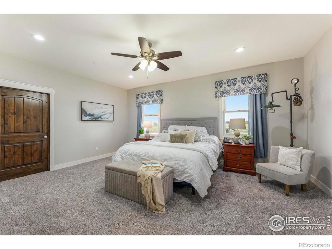
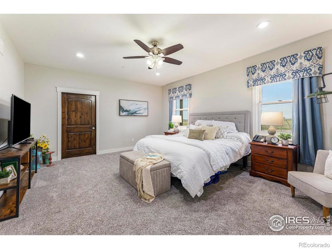
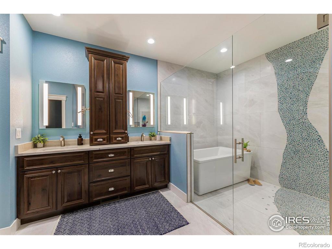
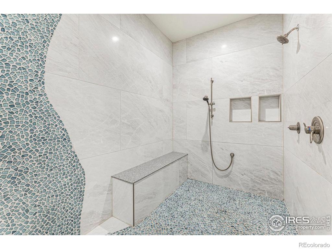
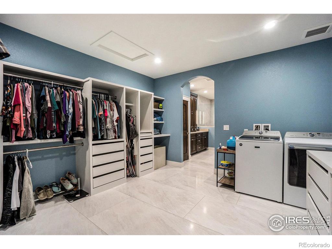
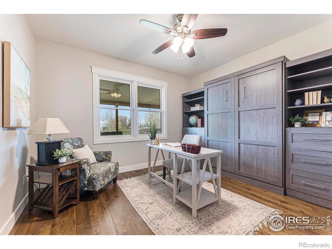
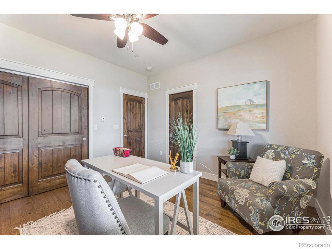
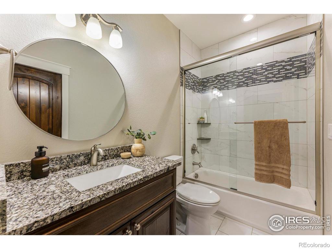
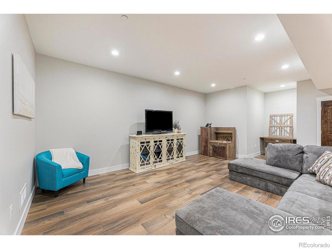
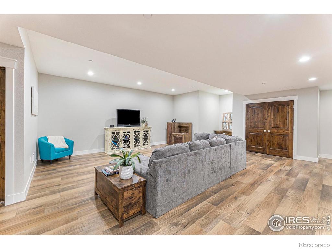
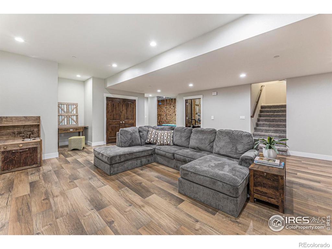
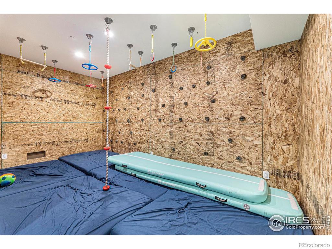
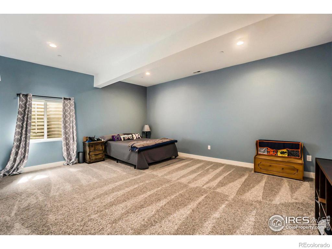
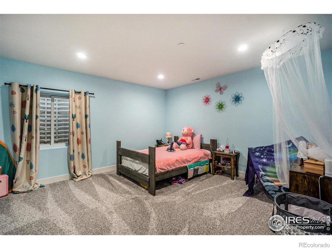
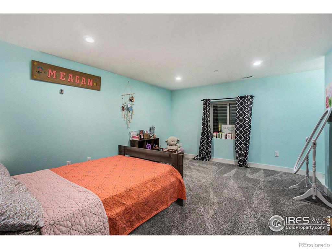
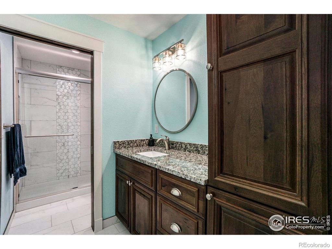
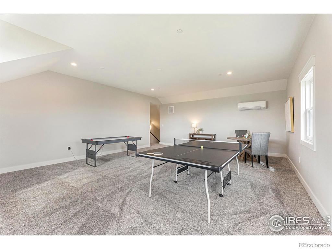
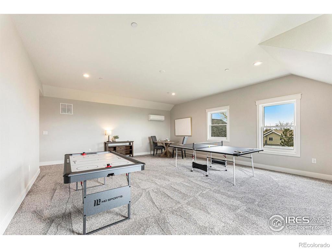
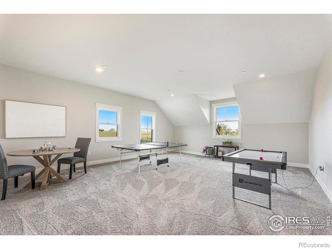
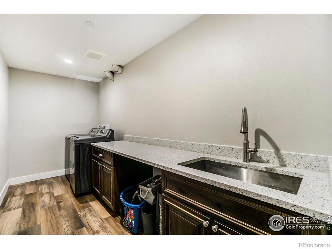
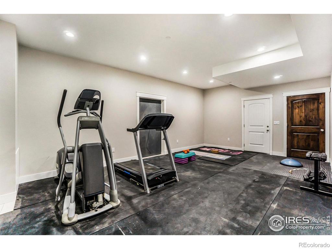
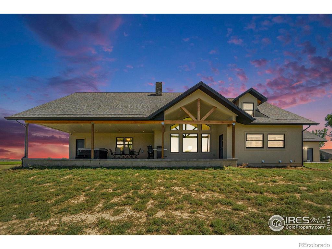
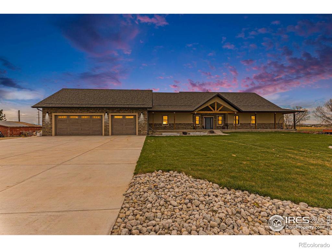
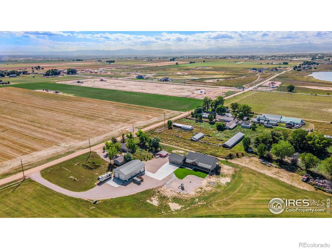
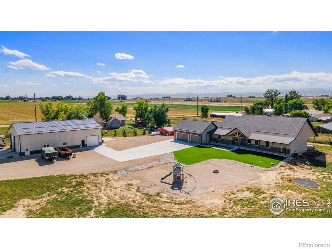
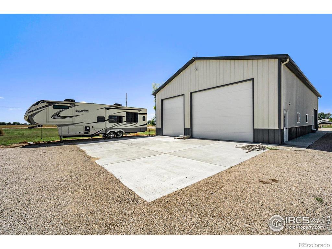
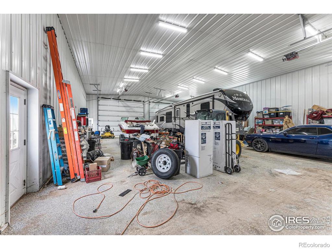


 Menu
Menu
 Schedule a Showing
Schedule a Showing

