1488 Madison Street #309
Denver, CO 80206 — Denver county
Price
$509,900
Sqft
1457.00 SqFt
Baths
2
Beds
3
Description
This bright and contemporary condo is in the heart of the Bluebird District in Congress Park, within walking distance of The Bluebird Theater, restaurants, Sprouts, transit, and only 2 blocks from City Park. The exterior of the building has just been updated to fit a neighborhood that’s decidedly urban chic. New, year-round, pet friendly turf welcomes you through the dramatic front entry. Just a few steps off the elevator, this unit features stunning 10-foot ceilings, floor to ceiling windows and a private balcony, perfect for your BBQ. The modern kitchen with stainless-steel appliances, instant hot water under sink, granite countertops, gas stove and stainless-steel hood, opens to the dining area and living room. A generously sized master suite features a second private balcony, double closets and a luxurious five-piece master bath. Full size LG washer and dryer, Murphy bed in guest room, smart lock and Nest thermostat are included and garbage shoot on every floor. Don't forget to check out the HUGE community deck located through the south doors on the 4th floor. Unit 309 in Blueprint Condos is a perfect live/work environment with great walkability and friendly neighbors! UPDATES: All new carpet with upgraded pad in bedrooms. All new paint - walls, ceilings, trim, doors and baseboards.VIRTUAL TOUR: https://v1tours.com/listing/37584
Property Level and Sizes
SqFt Lot
20199.00
Lot Features
Built-in Features, Five Piece Bath, Granite Counters, High Ceilings, High Speed Internet, Jack & Jill Bath, Kitchen Island, Master Suite, No Stairs, Open Floorplan, Pantry, Smart Thermostat, Smoke Free, Walk-In Closet(s), Wired for Data
Lot Size
0.46
Foundation Details
Structural
Common Walls
2+ Common Walls
Interior Details
Interior Features
Built-in Features, Five Piece Bath, Granite Counters, High Ceilings, High Speed Internet, Jack & Jill Bath, Kitchen Island, Master Suite, No Stairs, Open Floorplan, Pantry, Smart Thermostat, Smoke Free, Walk-In Closet(s), Wired for Data
Appliances
Dishwasher, Disposal, Dryer, Gas Water Heater, Microwave, Range, Range Hood, Refrigerator, Self Cleaning Oven, Washer
Laundry Features
In Unit
Electric
Central Air
Flooring
Carpet, Laminate
Cooling
Central Air
Heating
Forced Air
Utilities
Cable Available, Electricity Connected, Internet Access (Wired), Natural Gas Connected, Phone Available
Exterior Details
Features
Balcony, Barbecue, Elevator, Gas Grill, Lighting, Rain Gutters
Patio Porch Features
Deck
Water
Public
Sewer
Public Sewer
Land Details
PPA
1108695.65
Road Frontage Type
Public Road
Road Responsibility
Public Maintained Road
Road Surface Type
Paved
Garage & Parking
Parking Spaces
1
Parking Features
Underground
Exterior Construction
Roof
Membrane
Construction Materials
Brick, ICFs (Insulated Concrete Forms)
Architectural Style
Urban Contemporary
Exterior Features
Balcony, Barbecue, Elevator, Gas Grill, Lighting, Rain Gutters
Window Features
Double Pane Windows
Security Features
Carbon Monoxide Detector(s),Secured Garage/Parking,Security Entrance,Smart Locks,Smoke Detector(s)
Builder Source
Public Records
Financial Details
PSF Total
$350.03
PSF Finished
$350.03
PSF Above Grade
$350.03
Previous Year Tax
2254.00
Year Tax
2019
Primary HOA Management Type
Professionally Managed
Primary HOA Name
Hammersmith
Primary HOA Phone
303-980-0700
Primary HOA Website
www.ehammersmith.com
Primary HOA Amenities
Elevator(s),Storage
Primary HOA Fees Included
Capital Reserves, Insurance, Maintenance Grounds, Maintenance Structure, Recycling, Security, Snow Removal, Trash, Water
Primary HOA Fees
364.18
Primary HOA Fees Frequency
Monthly
Primary HOA Fees Total Annual
4370.16
Primary HOA Status Letter Fees
$340.00
Location
Schools
Elementary School
Teller
Middle School
Morey
High School
East
Walk Score®
Contact me about this property
Vickie Hall
RE/MAX Professionals
6020 Greenwood Plaza Boulevard
Greenwood Village, CO 80111, USA
6020 Greenwood Plaza Boulevard
Greenwood Village, CO 80111, USA
- (303) 944-1153 (Mobile)
- Invitation Code: denverhomefinders
- vickie@dreamscanhappen.com
- https://DenverHomeSellerService.com
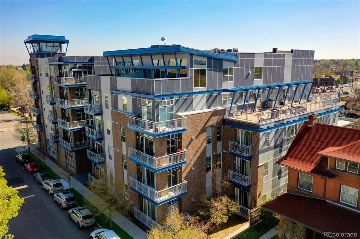
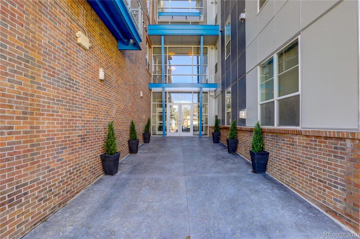
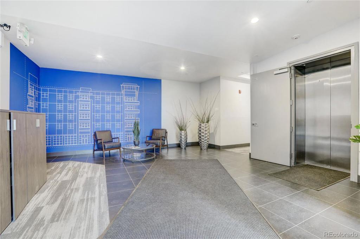
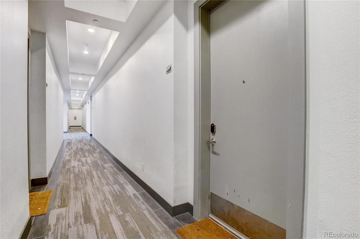
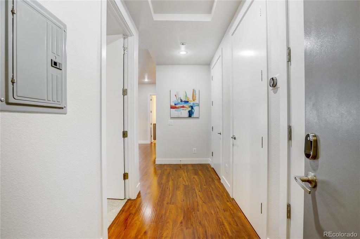
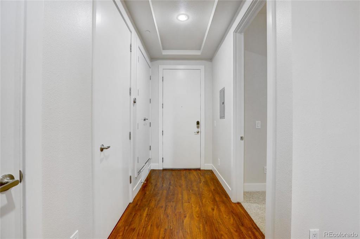
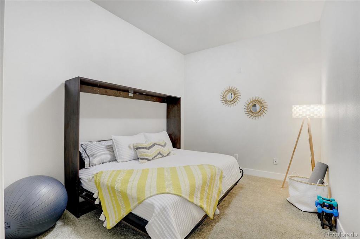
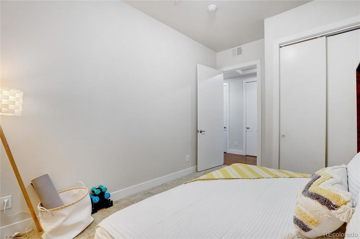
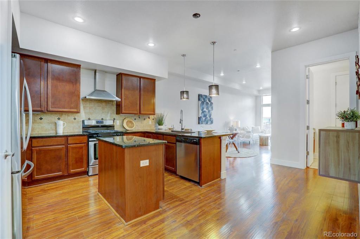
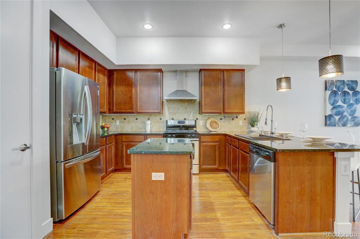
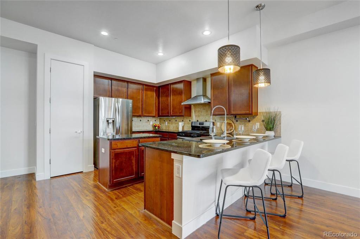
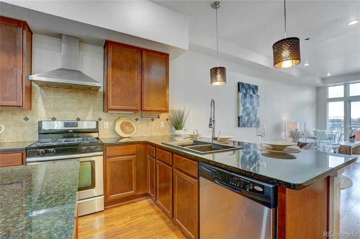
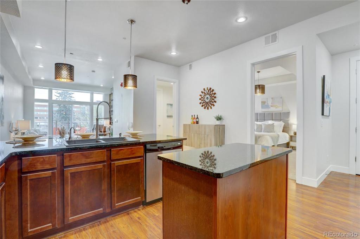
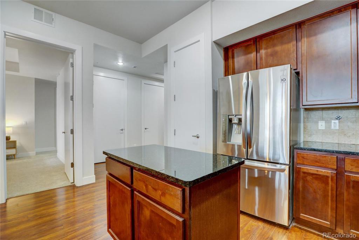
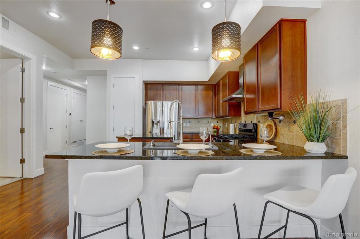
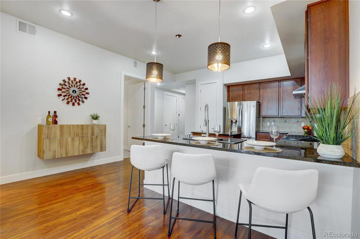
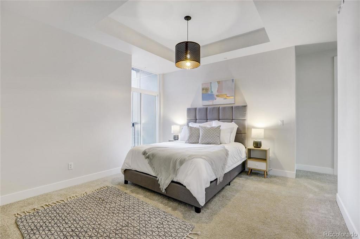
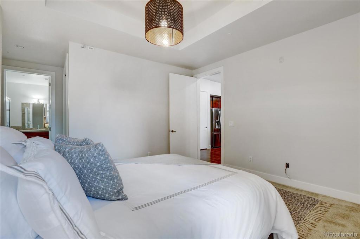
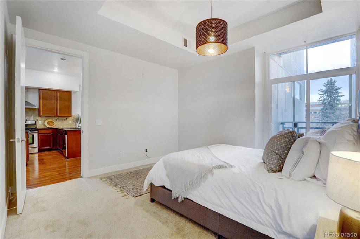
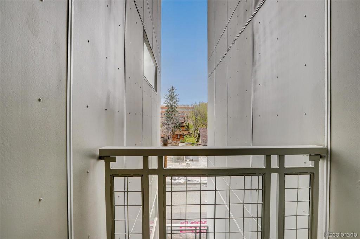
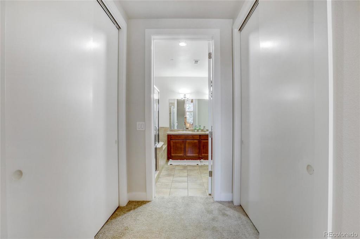
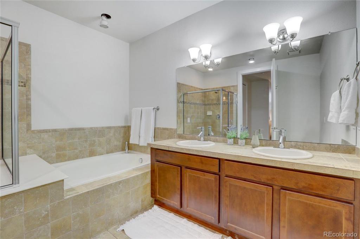
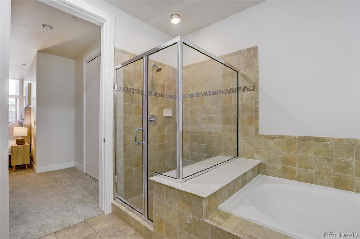
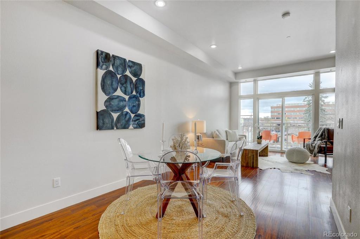
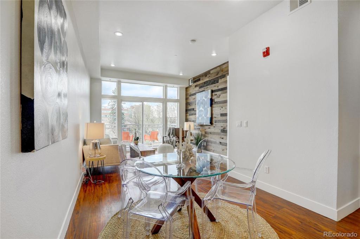
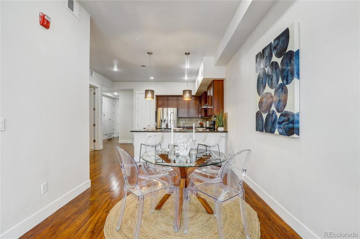
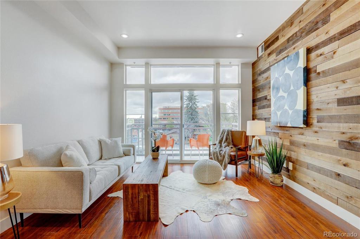
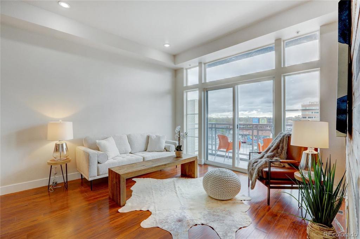
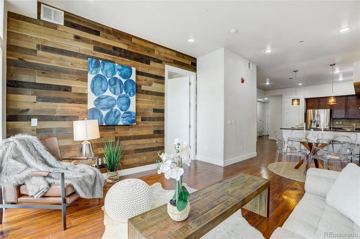
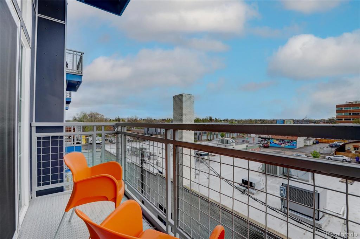
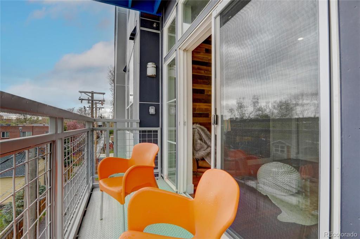
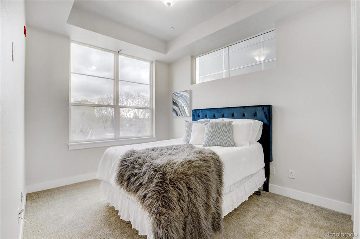
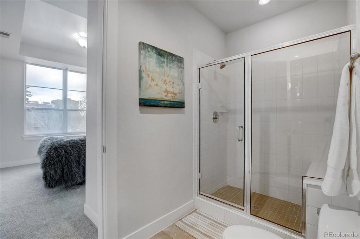
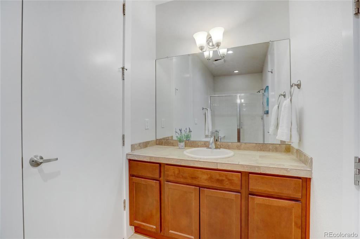
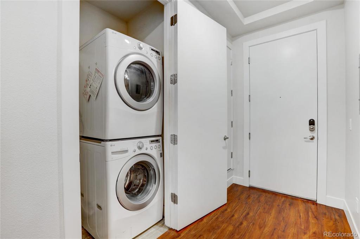
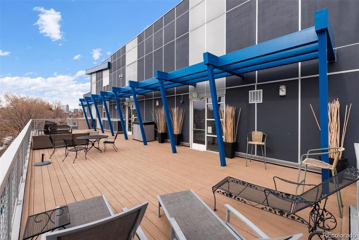
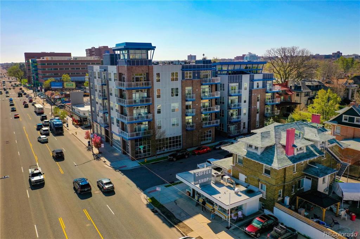
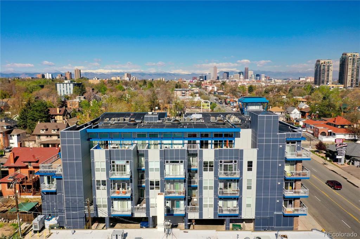
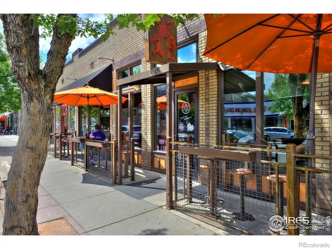
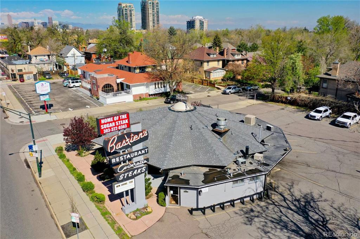


 Menu
Menu


