7927 W 12th Street
Greeley, CO 80634 — Weld county
Price
$495,000
Sqft
4332.00 SqFt
Baths
3
Beds
4
Description
Classic design and a rare-to-find floor plan with plenty of space spacious await with this updated Craftsman-style home in a quiet Greeley neighborhood! A large corner lot with a great covered porch provides a warm welcome to a light and bright open layout inside. Entertaining is easy in the formal dining room with a connection to the kitchen via a butler’s pantry. Home chefs will love the large eat-in kitchen boasting sleek granite countertops, new breakfast nook lighting, slate appliance package, plenty of warm wood cabinetry, and a large pantry for all your storage needs. The main-level primary bedroom offers great privacy and features a large walk-in closet and a beautiful 5-piece en-suite bath with new lighting. Walk upstairs to a grand open loft that’s perfect for a family room retreat or play space. Three upstairs bedrooms offer plenty of space and privacy, and an office with pretty French doors makes working from home easy. An incredible 1550’ of space is found in the unfinished basement – great for storage, or ready to finish off for more living space. Enjoy the spacious backyard that’s ready for summertime living. Gardeners will love the raised garden boxes., savor a relaxing hot tub with mountain views after a long day., and a large corner rubber mulch area ideal for a playset. A new white privacy fence recently installed. Additional newer updates include power room vanity and lighting, ceiling fans, blinds, and solar panels that are owned and will be fully paid. Great location near King Soopers, shopping, restaurants, Greeley Family FunPlex, and so much more!
Property Level and Sizes
SqFt Lot
12095.00
Lot Features
Breakfast Nook, Ceiling Fan(s), Eat-in Kitchen, Entrance Foyer, Five Piece Bath, Granite Counters, Master Suite, Open Floorplan, Pantry, Smoke Free, Walk-In Closet(s)
Lot Size
0.28
Basement
Full,Interior Entry/Standard,Sump Pump,Unfinished
Interior Details
Interior Features
Breakfast Nook, Ceiling Fan(s), Eat-in Kitchen, Entrance Foyer, Five Piece Bath, Granite Counters, Master Suite, Open Floorplan, Pantry, Smoke Free, Walk-In Closet(s)
Appliances
Convection Oven, Cooktop, Dishwasher, Disposal, Gas Water Heater, Humidifier, Microwave, Oven, Refrigerator, Sump Pump
Electric
Central Air
Flooring
Carpet, Tile, Wood
Cooling
Central Air
Heating
Forced Air, Natural Gas, Solar
Utilities
Cable Available, Electricity Available, Internet Access (Wired), Natural Gas Available, Phone Available
Exterior Details
Features
Garden, Lighting, Private Yard, Rain Gutters, Spa/Hot Tub
Patio Porch Features
Front Porch,Patio
Water
Public
Sewer
Public Sewer
Land Details
PPA
1875000.00
Road Surface Type
Paved
Garage & Parking
Parking Spaces
1
Parking Features
Concrete, Dry Walled, Exterior Access Door, Lighted
Exterior Construction
Roof
Composition
Construction Materials
Cement Siding, Wood Siding
Exterior Features
Garden, Lighting, Private Yard, Rain Gutters, Spa/Hot Tub
Window Features
Double Pane Windows
Security Features
Carbon Monoxide Detector(s),Security System,Smart Locks,Smoke Detector(s),Video Doorbell
Builder Source
Public Records
Financial Details
PSF Total
$121.19
PSF Finished
$188.71
PSF Above Grade
$188.71
Previous Year Tax
2234.00
Year Tax
2020
Primary HOA Management Type
Professionally Managed
Primary HOA Name
Vintage Corporation
Primary HOA Phone
970-353-3000
Primary HOA Fees Included
Maintenance Grounds
Primary HOA Fees
200.00
Primary HOA Fees Frequency
Annually
Primary HOA Fees Total Annual
200.00
Location
Schools
Elementary School
Mountain View
Middle School
Severance
High School
Windsor
Walk Score®
Contact me about this property
Vickie Hall
RE/MAX Professionals
6020 Greenwood Plaza Boulevard
Greenwood Village, CO 80111, USA
6020 Greenwood Plaza Boulevard
Greenwood Village, CO 80111, USA
- (303) 944-1153 (Mobile)
- Invitation Code: denverhomefinders
- vickie@dreamscanhappen.com
- https://DenverHomeSellerService.com
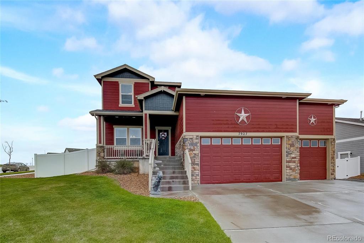
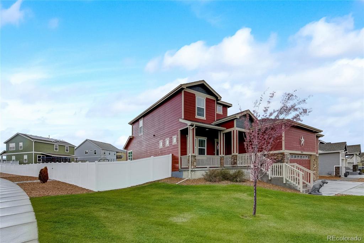
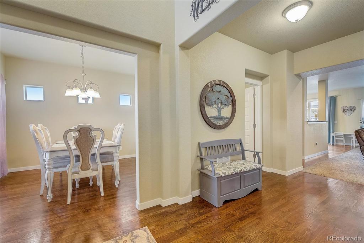
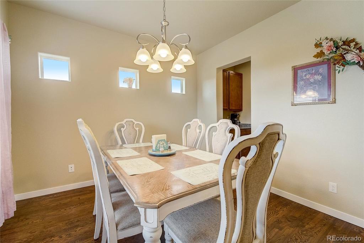
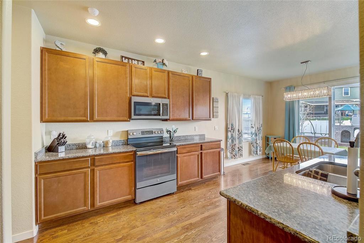
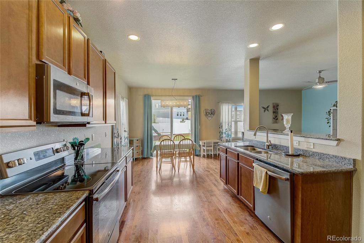
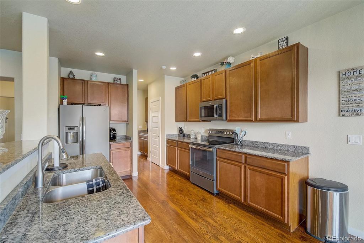
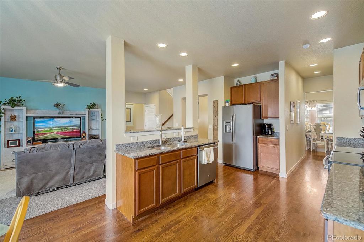
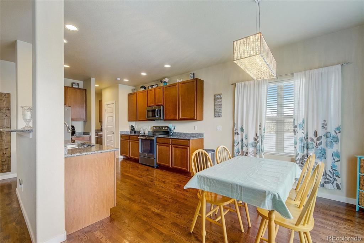
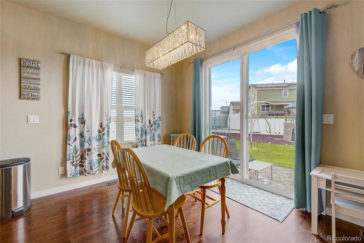
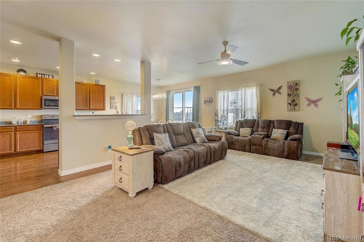
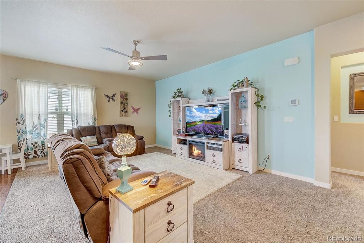
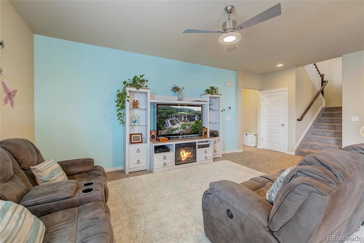
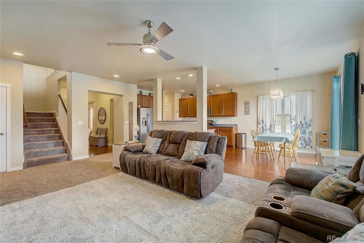
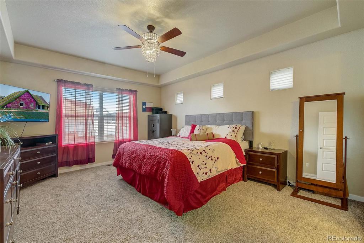
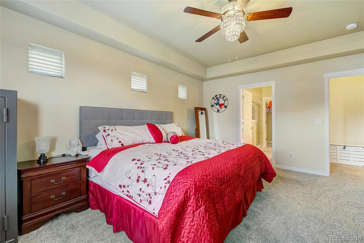
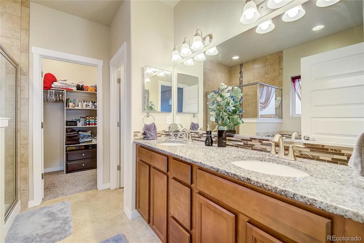
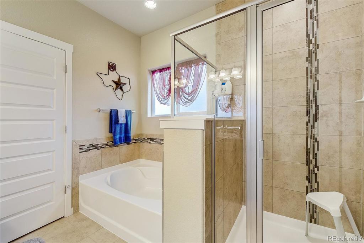
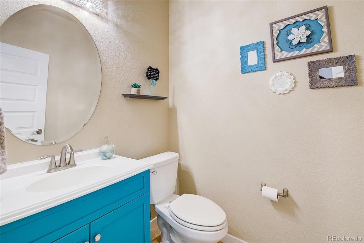
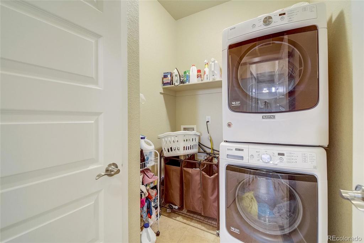
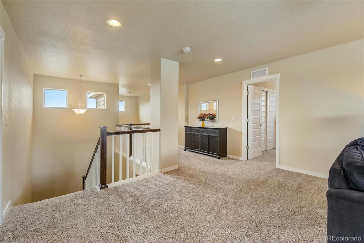
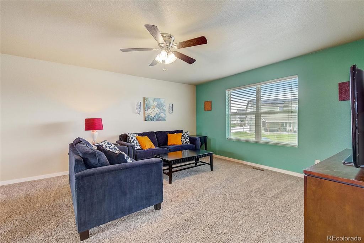
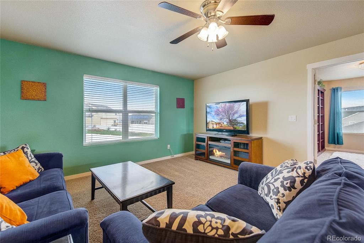
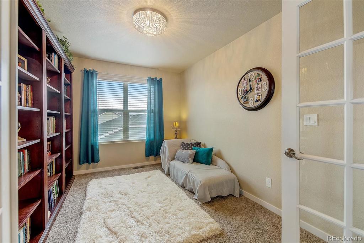
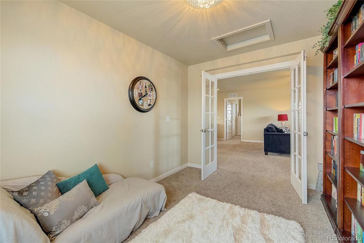
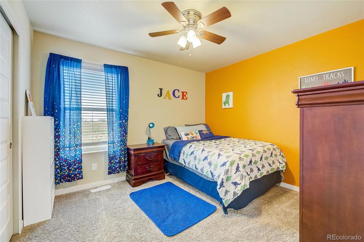
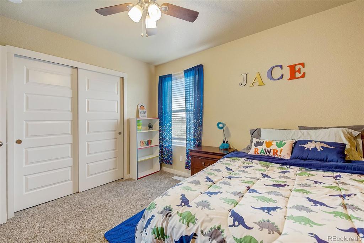
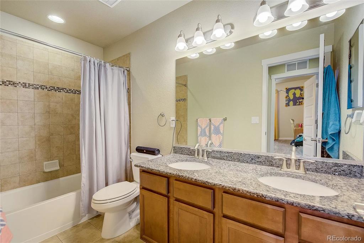
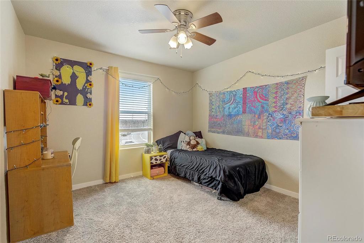
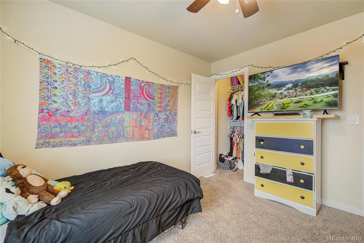
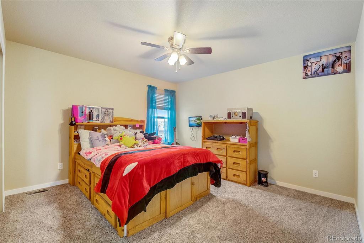
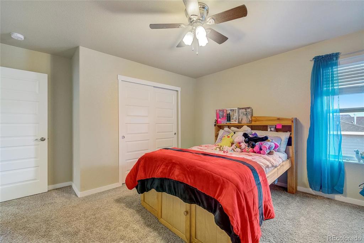
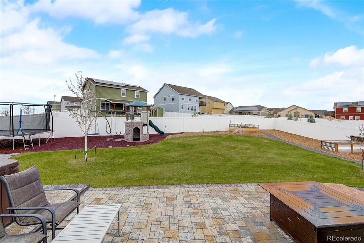
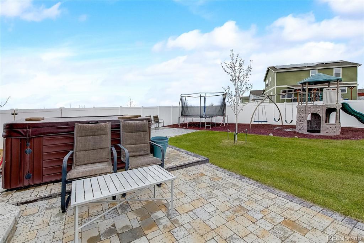
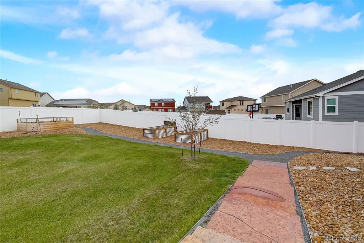
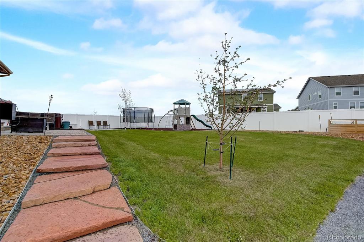
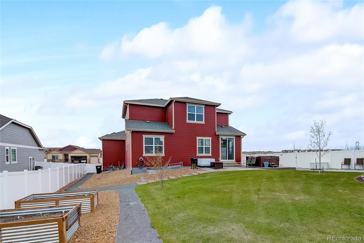
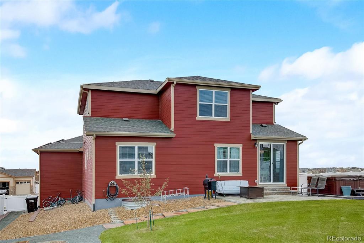
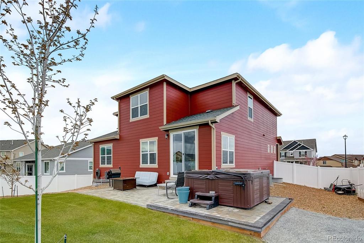
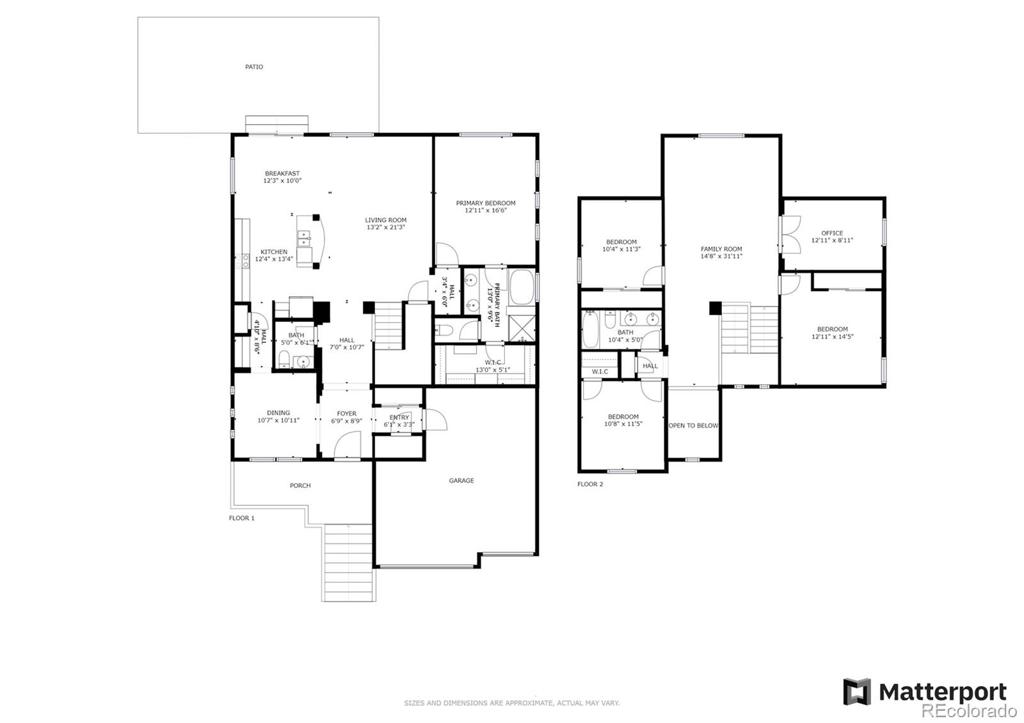


 Menu
Menu


