316 Brentford Circle
Highlands Ranch, CO 80126 — Douglas county
Price
$599,900
Sqft
3352.00 SqFt
Baths
3
Beds
5
Description
Absolutely Gorgeous Ranch Style Home in Popular Highlands Ranch Neighborhood. Great Curb Appeal with Covered Front Porch. Spacious Living and Dining Areas with High Ceilings and Beautiful Architectural Touches. Completely Remodeled Kitchen with Custom Knotty Alder Cabinets, Granite Slab Countertops and Stainless Steel Appliances. A Chef's Dream! Family Room with Gas Fireplace, Dry Bar, Bright Sunny Windows, and Doors to Backyard Deck and Beautifully Landscaped Yard. Main Floor Master Suite Boasts Vaulted Ceilings, a Private Ensuite and Large Walk-in Closet. Main Floor Mudroom/Laundry Room with Garage Access. Second Main Floor Bedroom with Plenty of Closet Space and Conveniently Located Next to the Main Floor Full Bath. Fully Finished Basement with Three Spacious Bedrooms, a Nicely Appointed Bathroom, and a Large Great Room. This Home Features Low Maintenance Laminate Floors Throughout the Main Floor, Numerous Decorator Touches, Security System with Cameras, Radon Mitigation System, Water Softener, and a New Roof in 2016. The Basement is Plumbed for a Wet Bar. Close to Parks, Schools, Shopping and Entertainment. Please Submit all Offers by Thursday, May 20th at 6:00 PM. Feel Free to Call me with any Questions!
Property Level and Sizes
SqFt Lot
5314.00
Lot Features
Built-in Features, Ceiling Fan(s), Eat-in Kitchen, Entrance Foyer, Five Piece Bath, Granite Counters, High Ceilings, High Speed Internet, Master Suite, Radon Mitigation System, Smoke Free, Vaulted Ceiling(s), Walk-In Closet(s)
Lot Size
0.12
Foundation Details
Slab
Basement
Partial
Interior Details
Interior Features
Built-in Features, Ceiling Fan(s), Eat-in Kitchen, Entrance Foyer, Five Piece Bath, Granite Counters, High Ceilings, High Speed Internet, Master Suite, Radon Mitigation System, Smoke Free, Vaulted Ceiling(s), Walk-In Closet(s)
Appliances
Cooktop, Dishwasher, Disposal, Double Oven, Gas Water Heater, Microwave, Range Hood, Self Cleaning Oven
Laundry Features
In Unit
Electric
Central Air
Flooring
Carpet, Laminate, Tile
Cooling
Central Air
Heating
Forced Air, Natural Gas
Fireplaces Features
Family Room
Utilities
Cable Available, Electricity Connected, Internet Access (Wired), Natural Gas Connected, Phone Connected
Exterior Details
Features
Garden, Private Yard
Patio Porch Features
Deck,Front Porch
Water
Public
Sewer
Public Sewer
Land Details
PPA
5166666.67
Road Frontage Type
Public Road
Road Responsibility
Public Maintained Road
Road Surface Type
Paved
Garage & Parking
Parking Spaces
1
Parking Features
Concrete
Exterior Construction
Roof
Composition
Construction Materials
Brick, Frame, Wood Siding
Architectural Style
Traditional
Exterior Features
Garden, Private Yard
Window Features
Double Pane Windows, Window Coverings, Window Treatments
Security Features
Carbon Monoxide Detector(s),Security System,Smart Cameras,Smoke Detector(s)
Builder Source
Public Records
Financial Details
PSF Total
$184.96
PSF Finished
$228.61
PSF Above Grade
$353.88
Previous Year Tax
3201.00
Year Tax
2020
Primary HOA Management Type
Professionally Managed
Primary HOA Name
HRCA
Primary HOA Phone
303-791-8958
Primary HOA Website
http://www.hrcaonline.org
Primary HOA Amenities
Clubhouse,Fitness Center,Playground,Pool,Sauna,Spa/Hot Tub,Tennis Court(s),Trail(s)
Primary HOA Fees
155.72
Primary HOA Fees Frequency
Quarterly
Primary HOA Fees Total Annual
622.88
Location
Schools
Elementary School
Bear Canyon
Middle School
Mountain Ridge
High School
Mountain Vista
Walk Score®
Contact me about this property
Vickie Hall
RE/MAX Professionals
6020 Greenwood Plaza Boulevard
Greenwood Village, CO 80111, USA
6020 Greenwood Plaza Boulevard
Greenwood Village, CO 80111, USA
- (303) 944-1153 (Mobile)
- Invitation Code: denverhomefinders
- vickie@dreamscanhappen.com
- https://DenverHomeSellerService.com
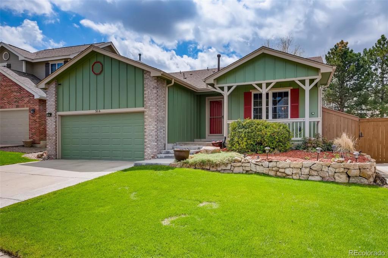
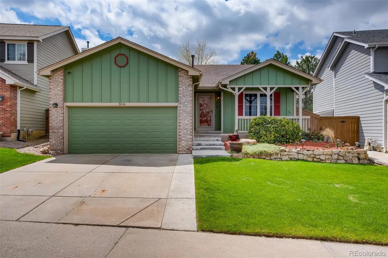
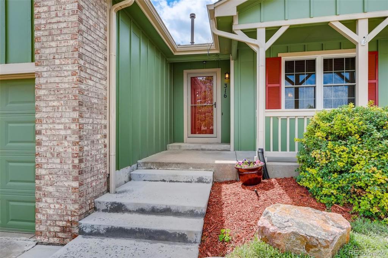
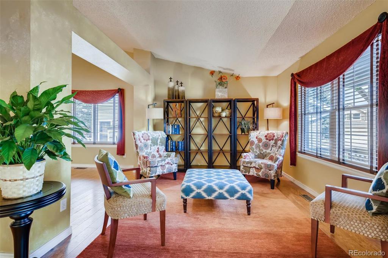
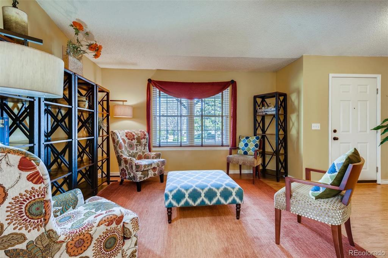
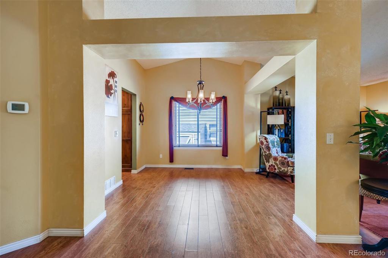
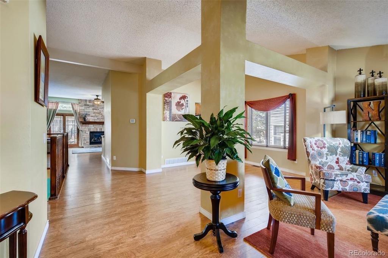
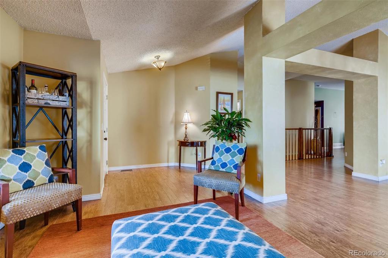
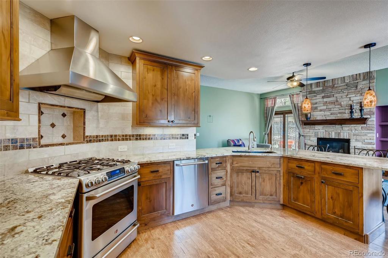
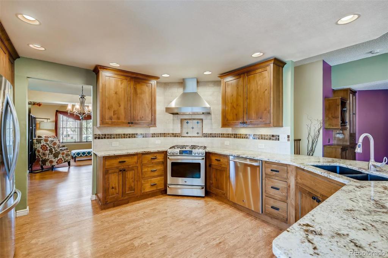
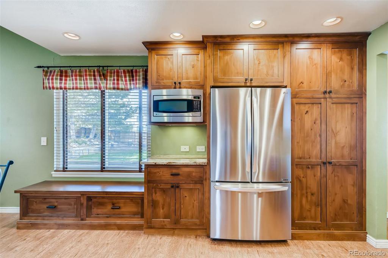
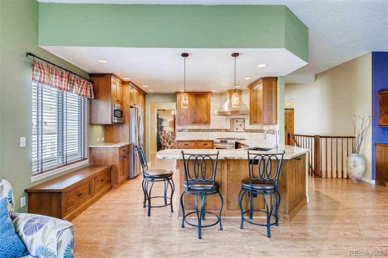
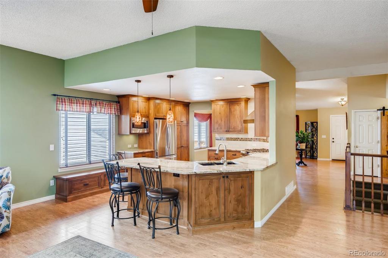
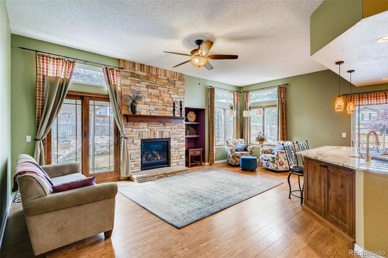
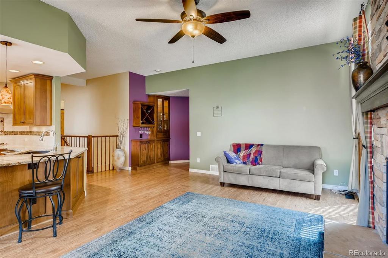
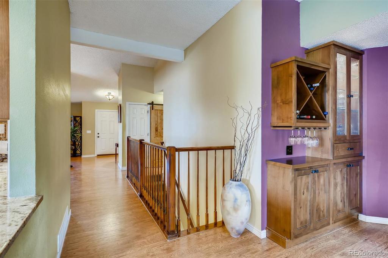
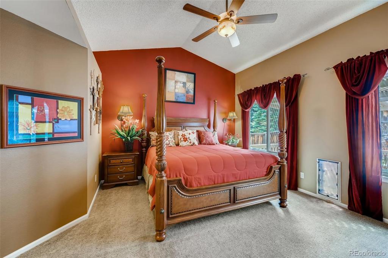
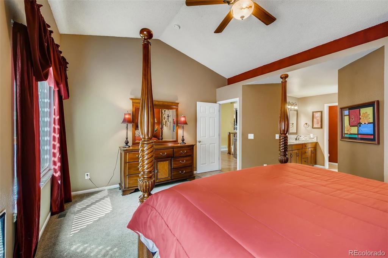
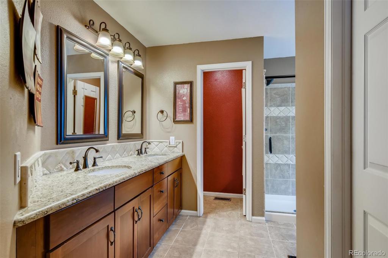
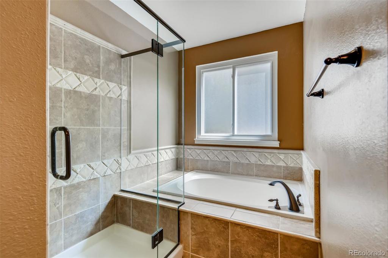
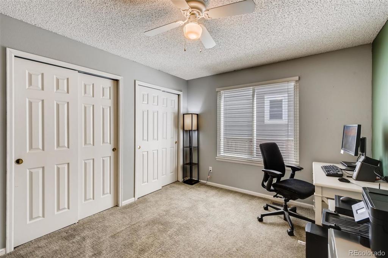
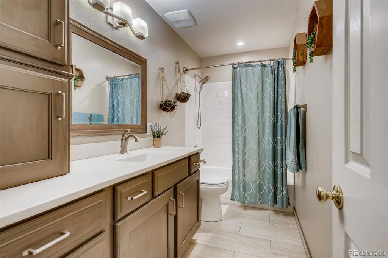
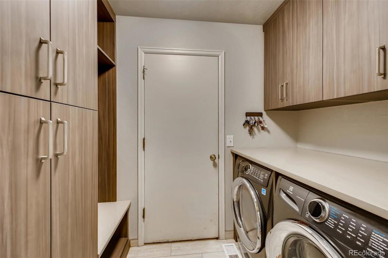
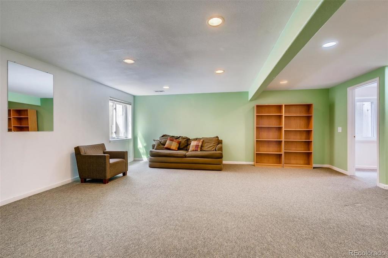
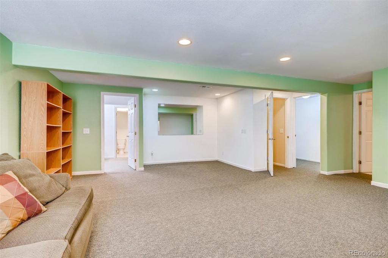
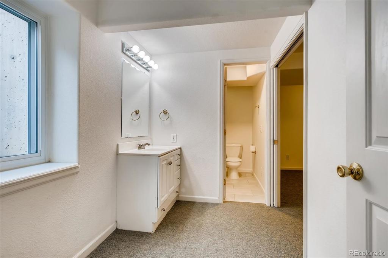
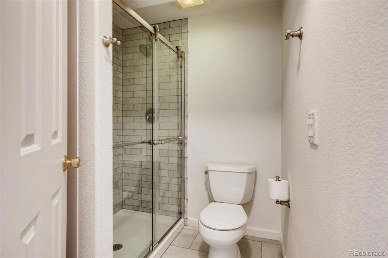
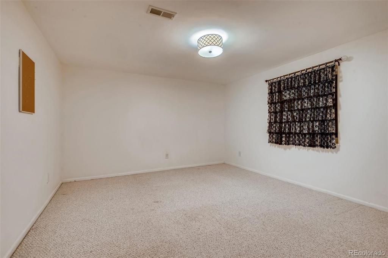
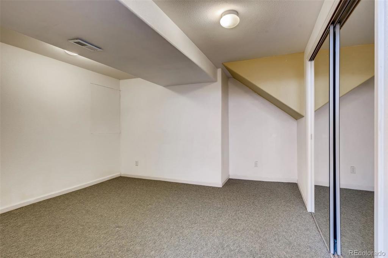
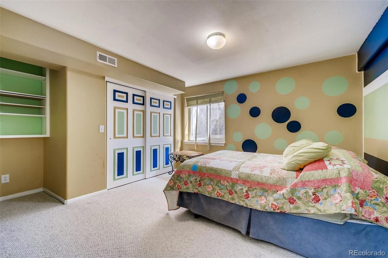
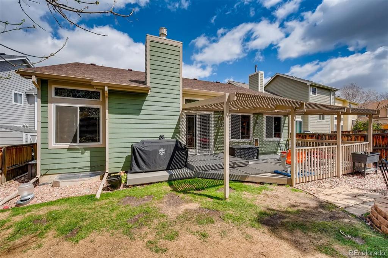
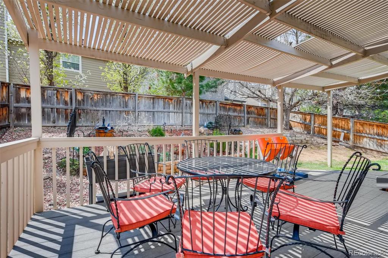
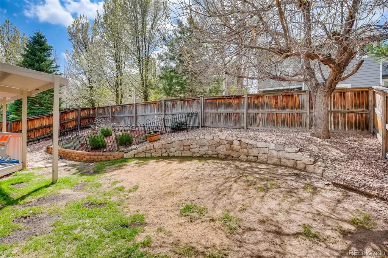
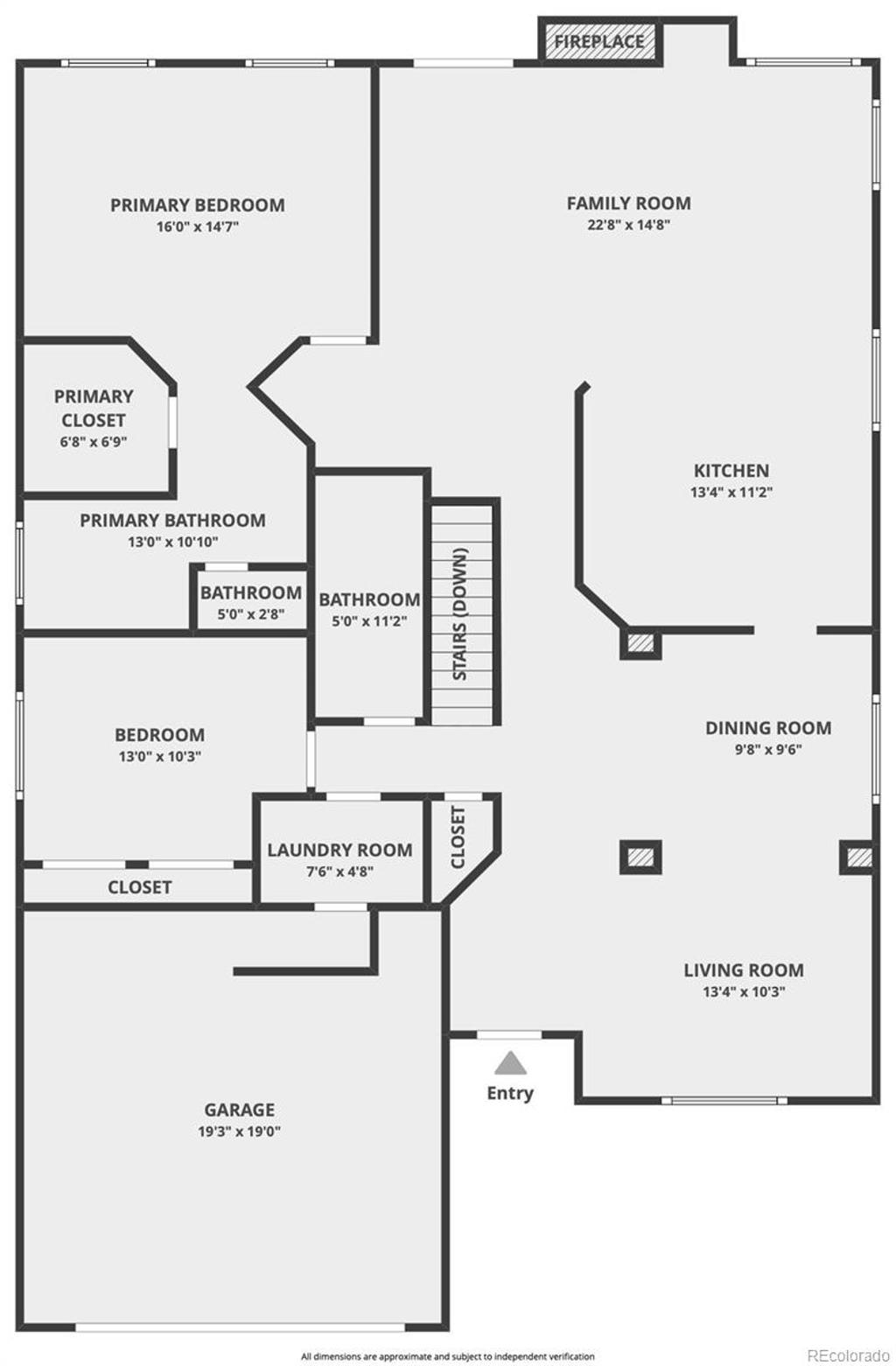
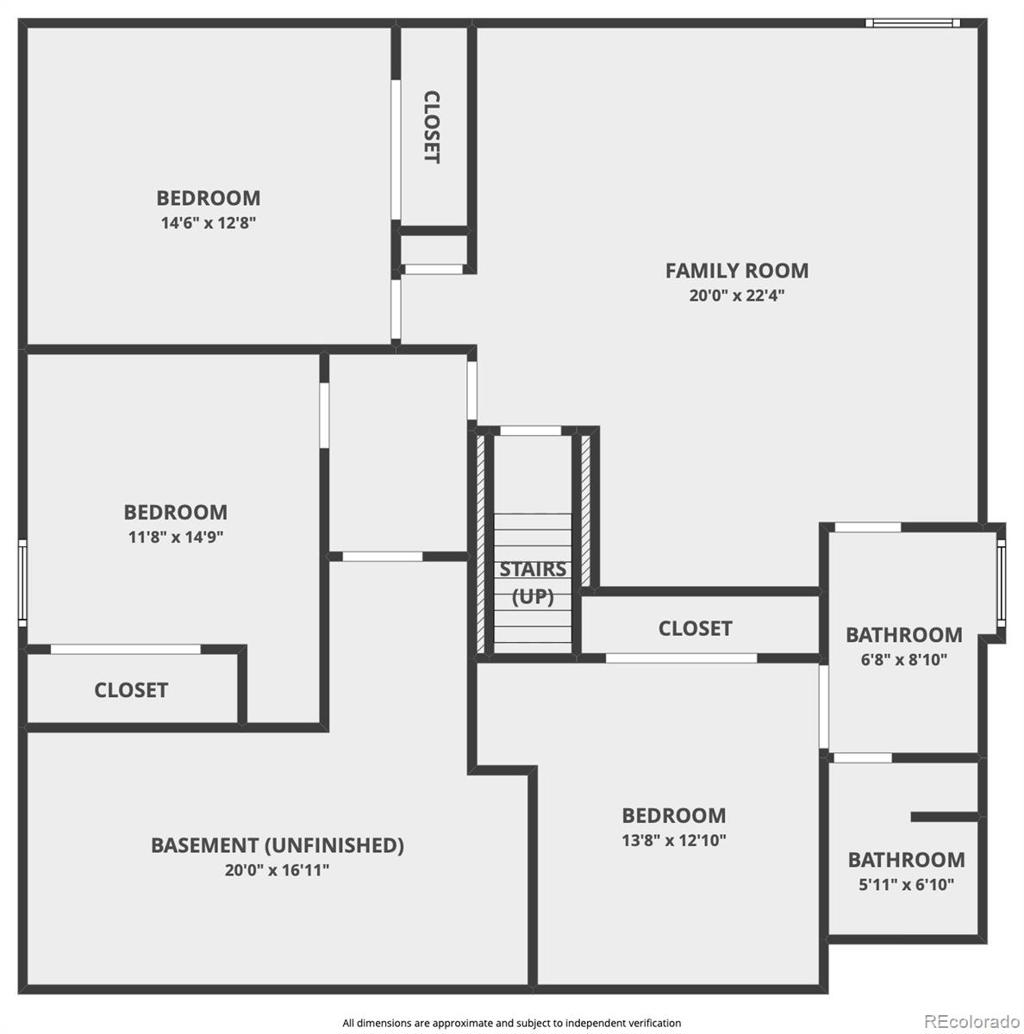


 Menu
Menu


