399 Virginia Canyon Road
Idaho Springs, CO 80452 — Clear Creek county
Price
$500,000
Sqft
1463.00 SqFt
Baths
1
Beds
3
Description
Historic Victorian fortified with a stately stone wall rocking a sexy interior with a modern twist. From this close in 2 Acre lot, walk to the happening yet mellow mountain town of Idaho Springs and pleasure your palate at iconic Beau Jo's, TommyKnocker Brewery, or Marion's where you can break slow at breakfast. This intriguing home's epicenter is the Kitchen with a Bar Stool Island and Butler's Pantry opening to the Family Room with a wood burning stove built into stone floor to ceiling double walls. One Main floor Full Bathroom contains a stone cave ideal for meditation, a candle garden, or wine cellar. Another fully remodeled 5 Piece Bath adjoins a sunlit Recreation Room sporting a climbing wall, but could very well double as an Office. Exit through French doors onto a south facing Deck and flat Yard where you will find a Workshop/Storage Shed and Fire Pit begging for s'mores. Upstairs is the trifecta Bedroom Wing where you can rest in peace. A few blocks up Virginia Canyon, this lot is at an elevation which offers views you cannot get from town. Fun it up at the Frozen Fire Ice Rink and Echo Mountain and Loveland Ski Areas. Idaho Springs is a destination for white water rafting and mountain biking on secret mining trails. Local outdoor hangouts include Echo and Summit Lakes, Mount Evans, and St. Mary's Glacier. Get a blast of history at the Argo Mill and pan for gold at the Phoenix Gold Mine. Work out at the Rec Center and rejuvenate at Indian Hot Springs. This Property has money maker history as a vacation rental. The Seller's property income records are available upon request. For those of you who cannot completely getaway, high speed internet providers offer service to this property. Come to Clear Creek County where the low taxes allow you to increase your buying power!
Property Level and Sizes
SqFt Lot
89733.60
Lot Features
Eat-in Kitchen, Five Piece Bath, High Speed Internet, Kitchen Island, Laminate Counters, Smoke Free
Lot Size
2.06
Foundation Details
Concrete Perimeter,Structural
Basement
Crawl Space
Interior Details
Interior Features
Eat-in Kitchen, Five Piece Bath, High Speed Internet, Kitchen Island, Laminate Counters, Smoke Free
Appliances
Dishwasher, Disposal, Electric Water Heater, Microwave, Oven, Range, Refrigerator
Electric
None
Flooring
Carpet, Vinyl
Cooling
None
Heating
Baseboard, Electric, Wood, Wood Stove
Fireplaces Features
Family Room, Wood Burning Stove
Exterior Details
Features
Fire Pit, Garden, Lighting, Private Yard, Rain Gutters
Patio Porch Features
Covered,Deck,Front Porch
Lot View
Mountain(s)
Water
Public
Sewer
Public Sewer
Land Details
PPA
255291.26
Road Frontage Type
Public Road
Road Responsibility
Public Maintained Road
Road Surface Type
Paved
Garage & Parking
Parking Spaces
1
Exterior Construction
Roof
Composition
Construction Materials
Frame, Wood Siding
Architectural Style
Victorian
Exterior Features
Fire Pit, Garden, Lighting, Private Yard, Rain Gutters
Window Features
Double Pane Windows, Skylight(s)
Security Features
Carbon Monoxide Detector(s),Smoke Detector(s)
Builder Source
Appraiser
Financial Details
PSF Total
$359.47
PSF Finished
$359.47
PSF Above Grade
$359.47
Previous Year Tax
1293.00
Year Tax
2020
Primary HOA Fees
0.00
Location
Schools
Elementary School
Carlson
Middle School
Clear Creek
High School
Clear Creek
Walk Score®
Contact me about this property
Vickie Hall
RE/MAX Professionals
6020 Greenwood Plaza Boulevard
Greenwood Village, CO 80111, USA
6020 Greenwood Plaza Boulevard
Greenwood Village, CO 80111, USA
- (303) 944-1153 (Mobile)
- Invitation Code: denverhomefinders
- vickie@dreamscanhappen.com
- https://DenverHomeSellerService.com
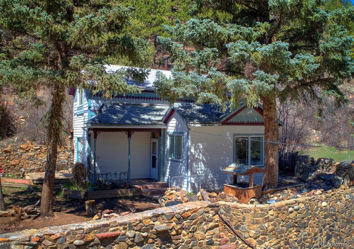
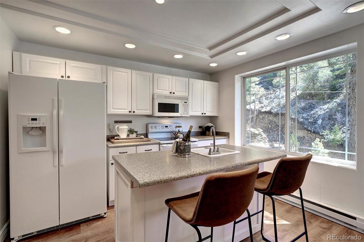
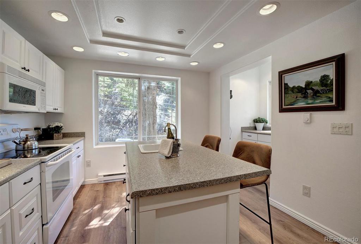
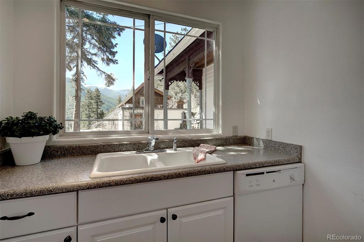
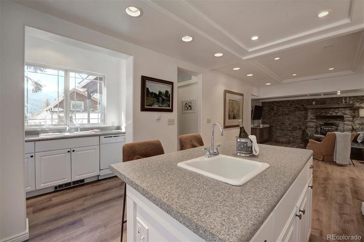
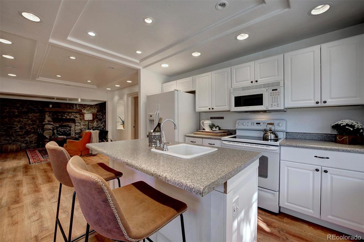
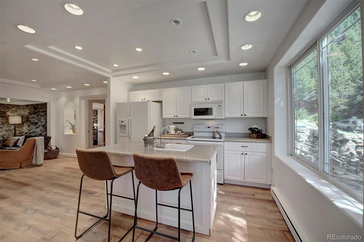
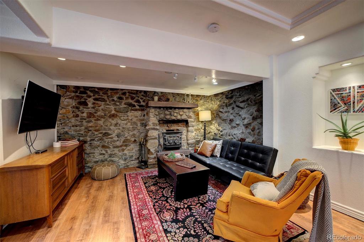
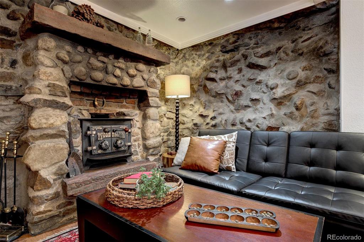
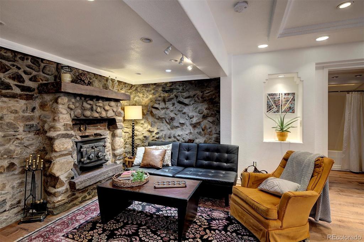
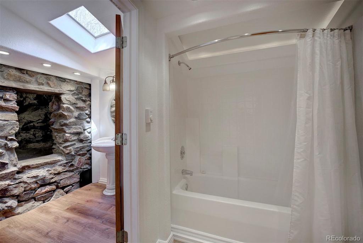
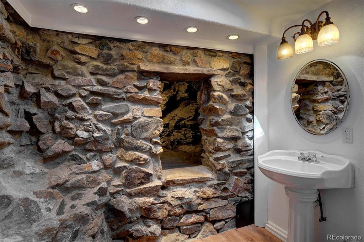
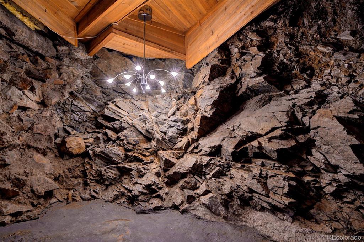
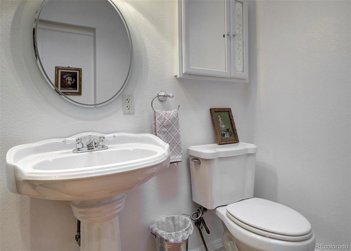
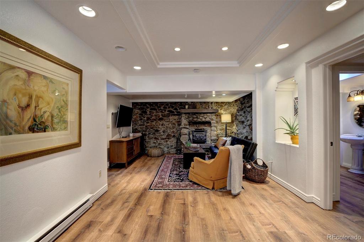
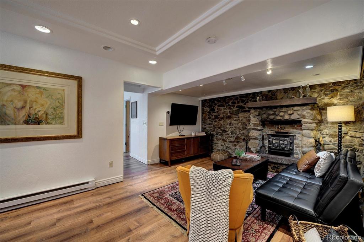
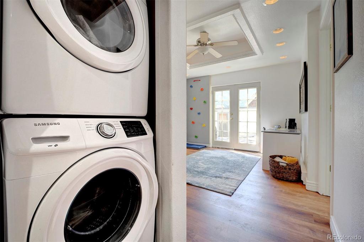
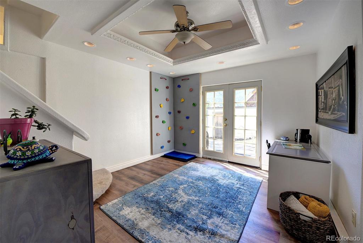
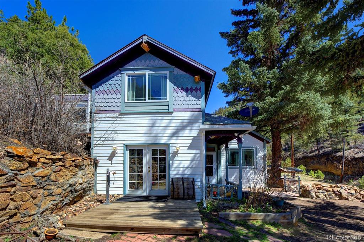
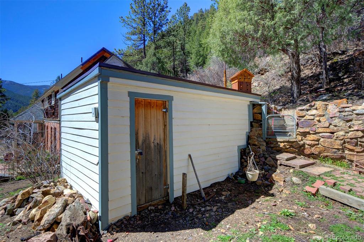
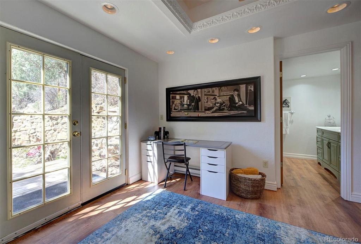
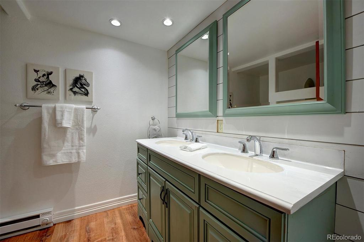
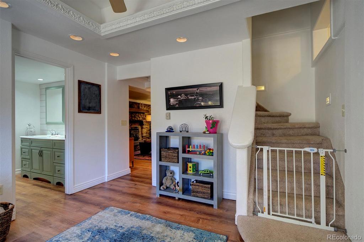
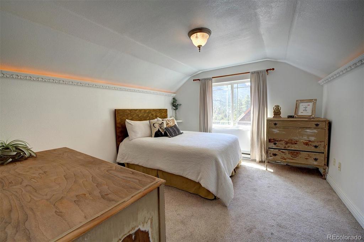
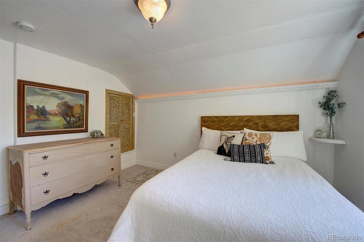
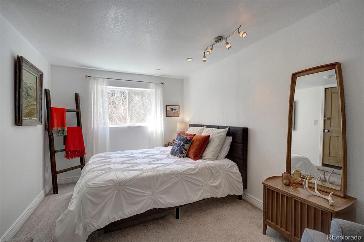
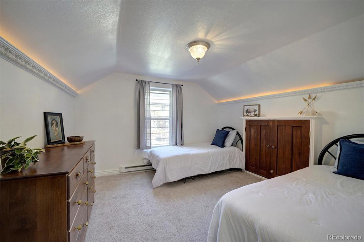
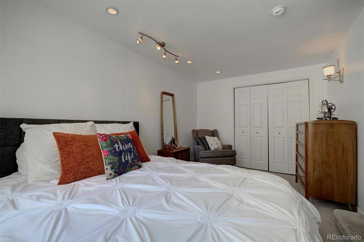
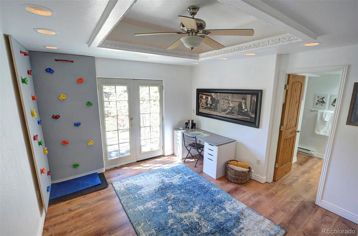
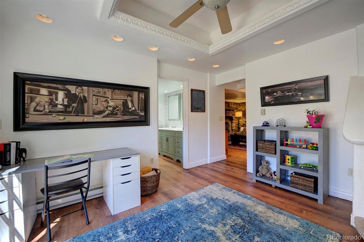
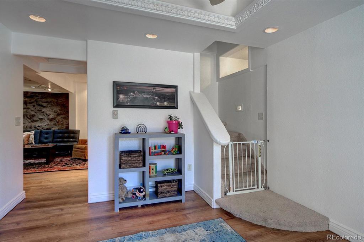
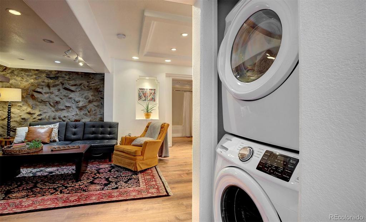
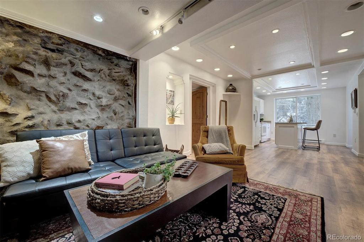
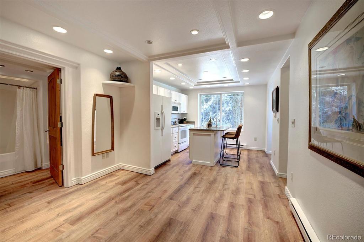
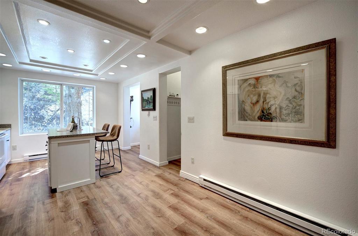
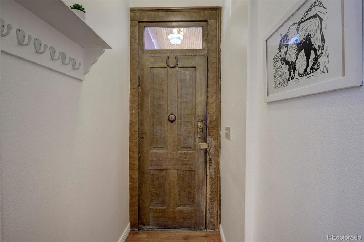
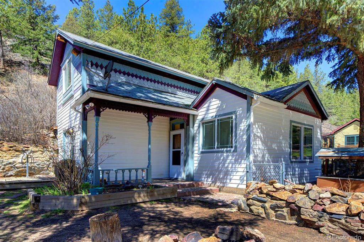
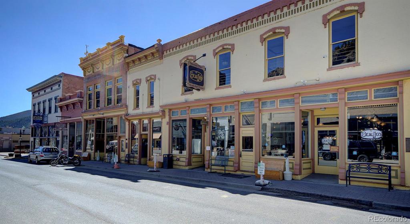
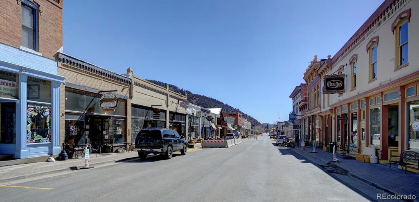


 Menu
Menu


