6677 S Robb Way
Littleton, CO 80127 — Jefferson county
Price
$685,000
Sqft
3675.00 SqFt
Baths
4
Beds
4
Description
Bright and sunny open floor plan with vaulted ceilings. This well maintained home is located in a quiet community where the HOA maintains the grounds - no more mowing! There is an office/den/library as you enter, convenient for those who work at home. The large eat-in kitchen features maple cabinets and granite tile counters with bar seating and entrance to formal dining room. The vaulted living room features a gas fireplace, beautiful custom built-in woodworking, hardwood floors and opens to the private pergola patio with views to the West. The main level also offers an office with built-in custom woodworking located just off the kitchen/living room. The generous master bedroom has a vaulted ceiling with large walk-in closet and en-suite bathroom. 2nd bedroom also has its own full bathroom. 1/2 bath and laundry room with storage rounds out the main level. Finished basement offers massive family room with gas fireplace and is wired for sound. 2 additional bedrooms (1 with walk-in closet) and 1 full bathroom are included in lower level. Unfinished utility room has plenty of room for storage. Exterior has newer paint and roof, plenty of flower beds with many colorful perennials. This property is conveniently located near shopping and C470 with easy access to all of Denver and the mountains. Virtual Tour https://vrtourhosts.com/listing/37111
Property Level and Sizes
SqFt Lot
5850.00
Lot Features
Built-in Features, Ceiling Fan(s), Eat-in Kitchen, Five Piece Bath, Granite Counters, High Ceilings, High Speed Internet, Master Suite, Open Floorplan, Pantry, Sound System, Vaulted Ceiling(s), Walk-In Closet(s)
Lot Size
0.13
Basement
Finished,Sump Pump
Interior Details
Interior Features
Built-in Features, Ceiling Fan(s), Eat-in Kitchen, Five Piece Bath, Granite Counters, High Ceilings, High Speed Internet, Master Suite, Open Floorplan, Pantry, Sound System, Vaulted Ceiling(s), Walk-In Closet(s)
Appliances
Dishwasher, Disposal, Dryer, Gas Water Heater, Microwave, Oven, Refrigerator, Self Cleaning Oven, Sump Pump, Washer
Electric
Central Air
Flooring
Carpet, Tile, Wood
Cooling
Central Air
Heating
Forced Air
Fireplaces Features
Basement, Gas, Gas Log, Living Room
Utilities
Cable Available, Electricity Connected, Internet Access (Wired)
Exterior Details
Features
Rain Gutters
Patio Porch Features
Front Porch,Patio
Water
Public
Sewer
Public Sewer
Land Details
PPA
5500000.00
Road Responsibility
Public Maintained Road
Road Surface Type
Paved
Garage & Parking
Parking Spaces
1
Parking Features
Dry Walled
Exterior Construction
Roof
Composition
Construction Materials
Frame
Architectural Style
Contemporary,Traditional
Exterior Features
Rain Gutters
Window Features
Double Pane Windows, Window Coverings
Security Features
Carbon Monoxide Detector(s),Security System
Builder Source
Public Records
Financial Details
PSF Total
$194.56
PSF Finished
$216.21
PSF Above Grade
$335.05
Previous Year Tax
4002.00
Year Tax
2020
Primary HOA Management Type
Professionally Managed
Primary HOA Name
Eagle Point
Primary HOA Phone
303-933-6279
Primary HOA Website
www.kchoa.com
Primary HOA Fees Included
Maintenance Grounds, Snow Removal, Trash
Primary HOA Fees
190.00
Primary HOA Fees Frequency
Monthly
Primary HOA Fees Total Annual
2280.00
Location
Schools
Elementary School
Powderhorn
Middle School
Summit Ridge
High School
Dakota Ridge
Walk Score®
Contact me about this property
Vickie Hall
RE/MAX Professionals
6020 Greenwood Plaza Boulevard
Greenwood Village, CO 80111, USA
6020 Greenwood Plaza Boulevard
Greenwood Village, CO 80111, USA
- (303) 944-1153 (Mobile)
- Invitation Code: denverhomefinders
- vickie@dreamscanhappen.com
- https://DenverHomeSellerService.com
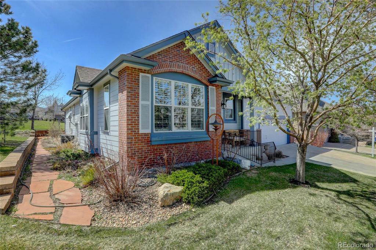
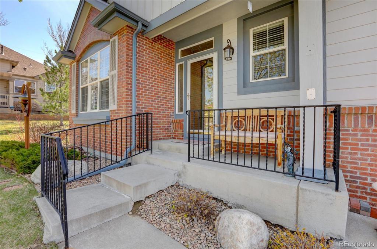
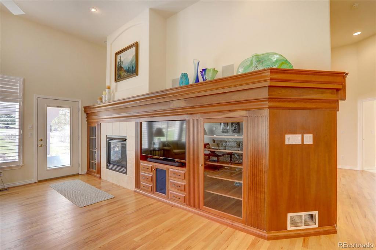
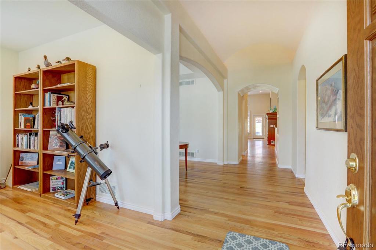
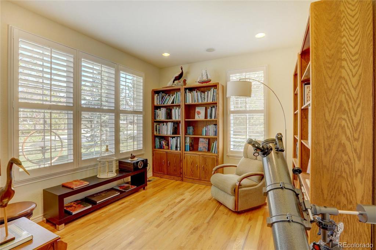
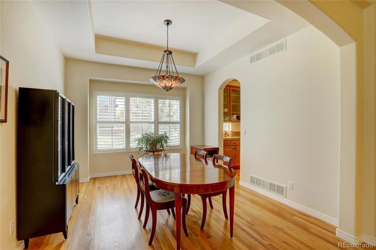
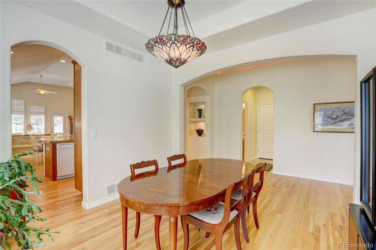
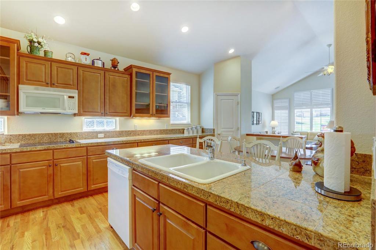
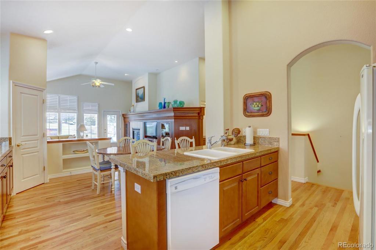
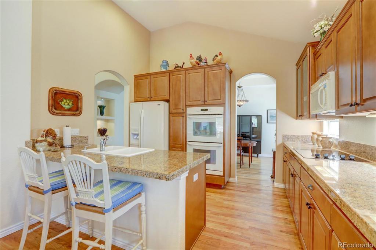
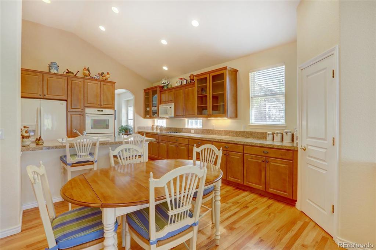
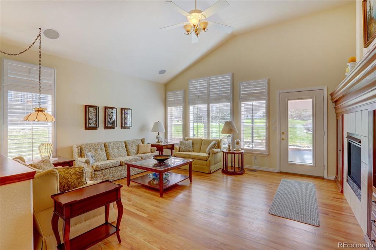
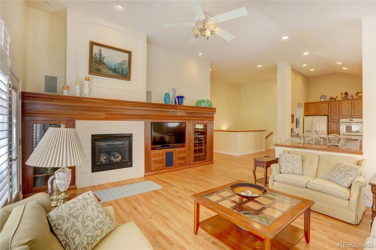
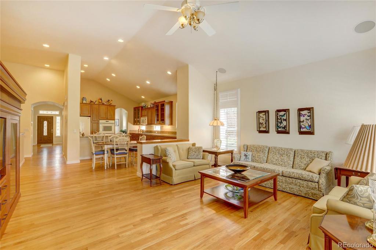
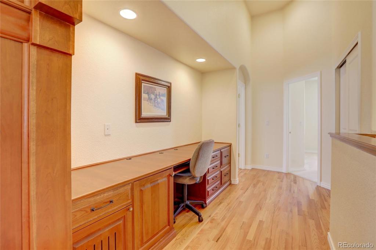
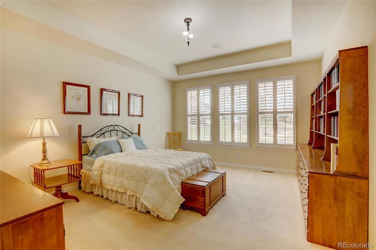
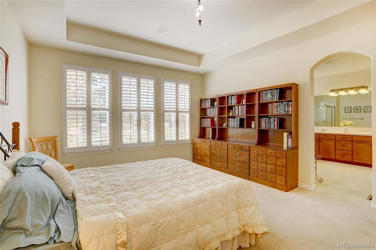
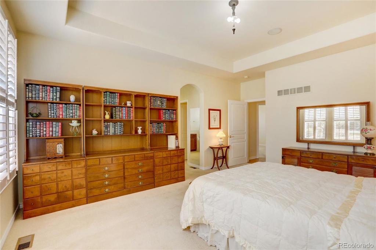
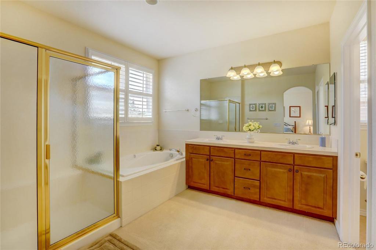
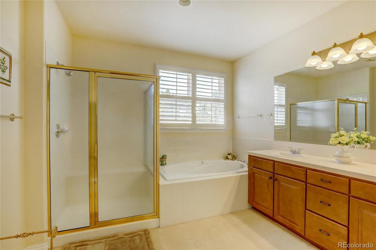
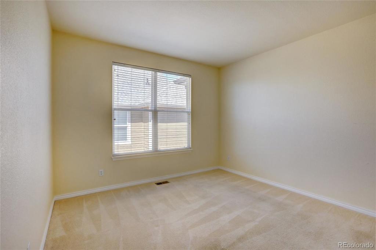
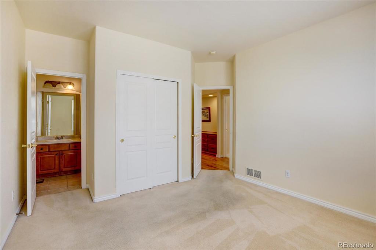
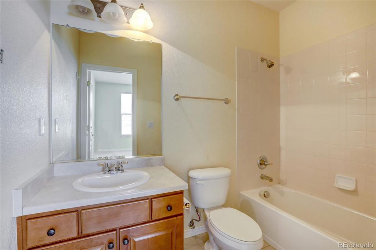
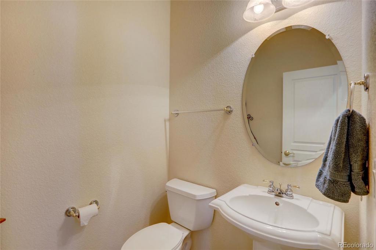
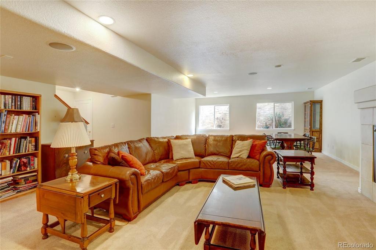
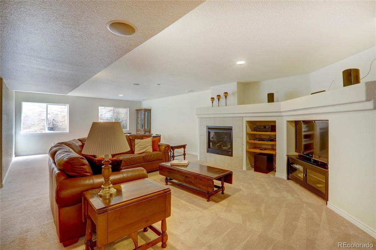
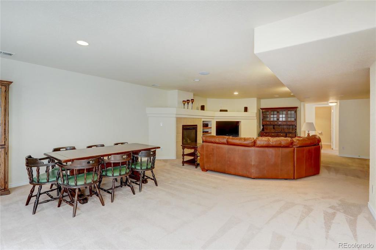
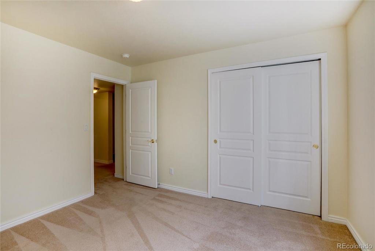
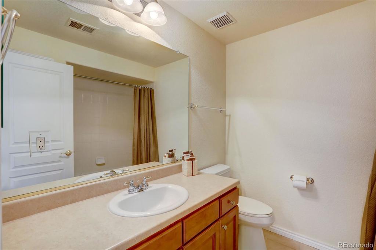
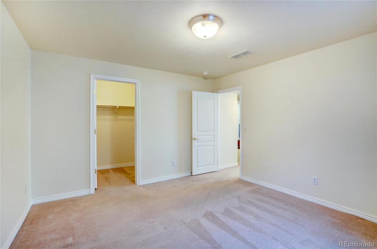
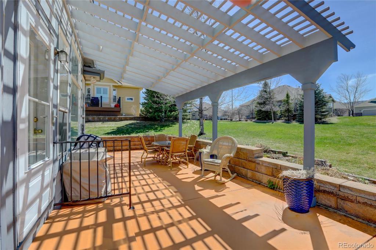
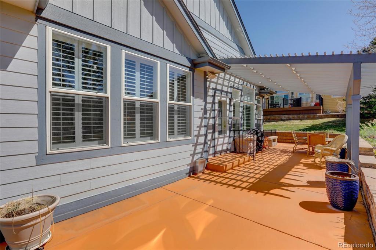
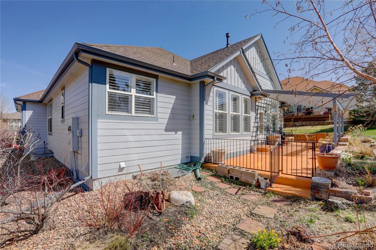
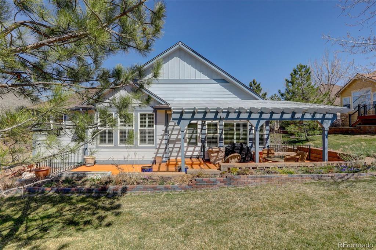
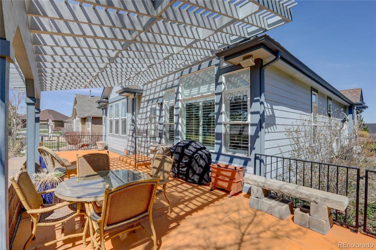
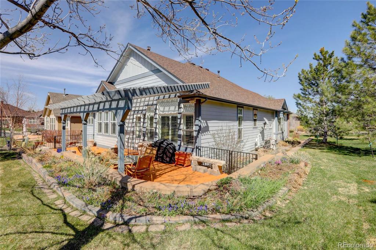
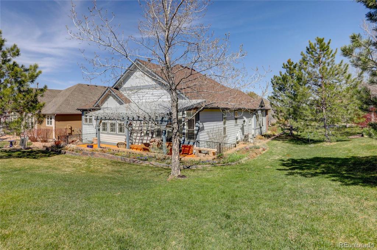
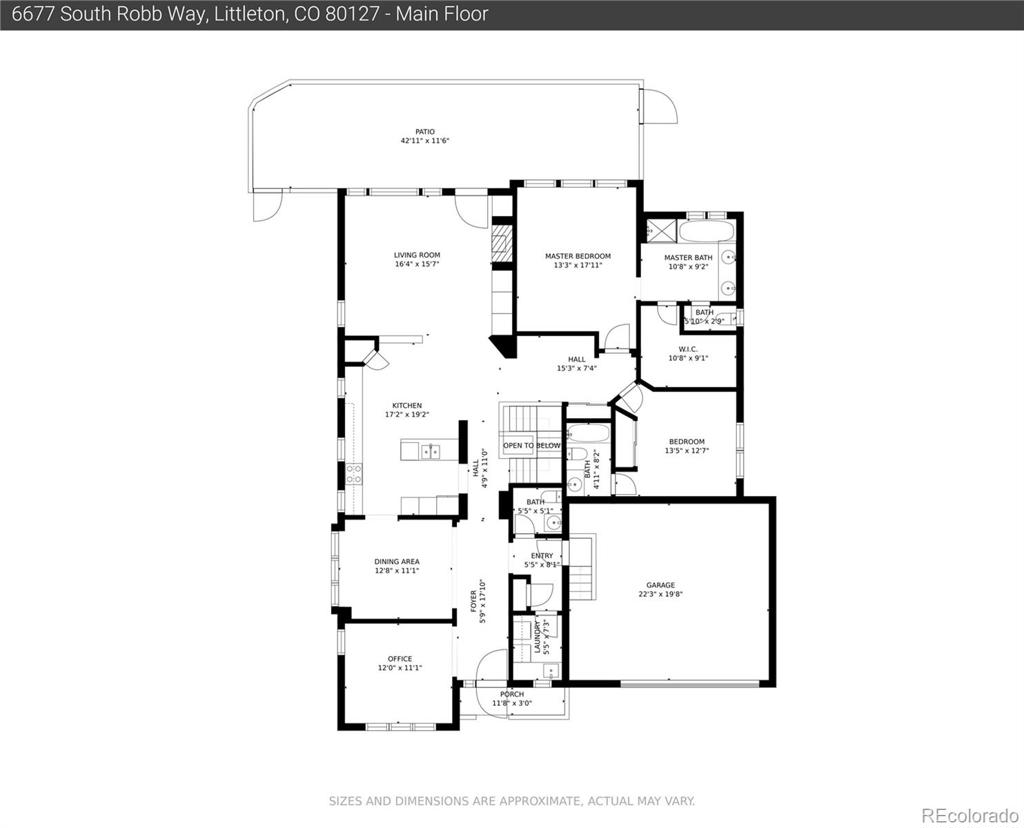
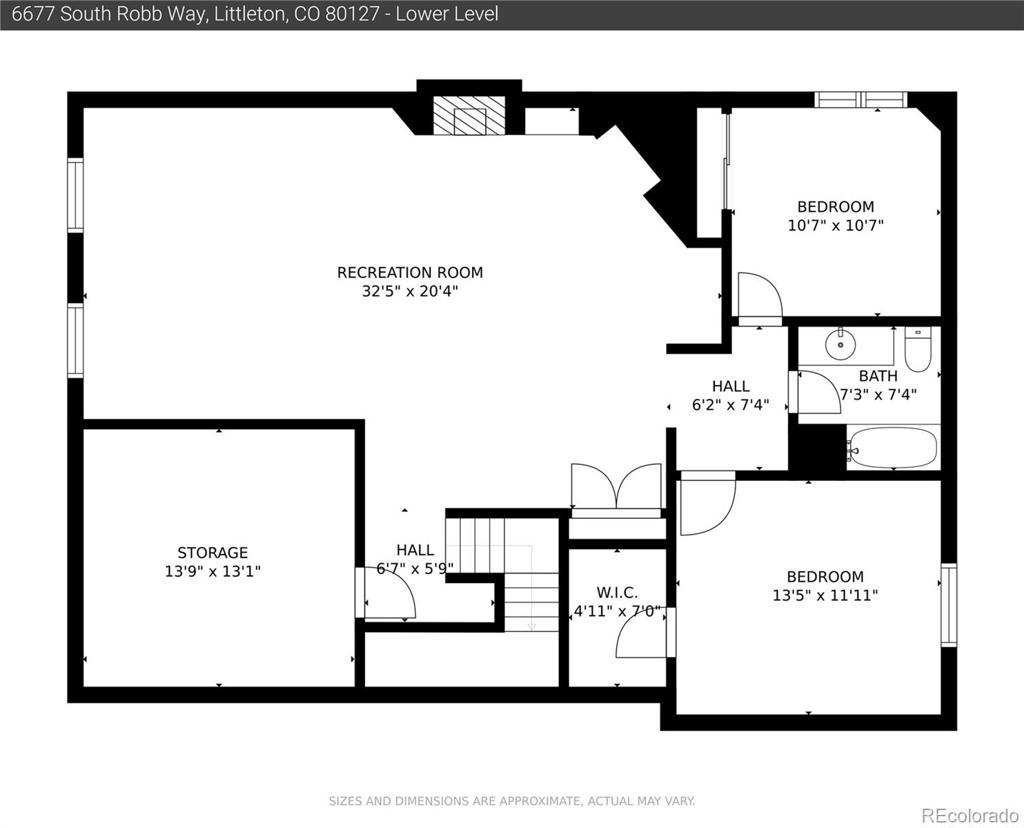
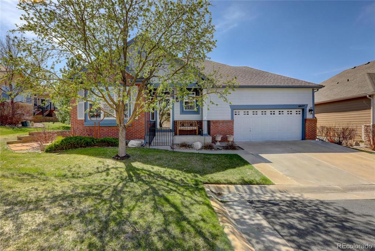


 Menu
Menu


